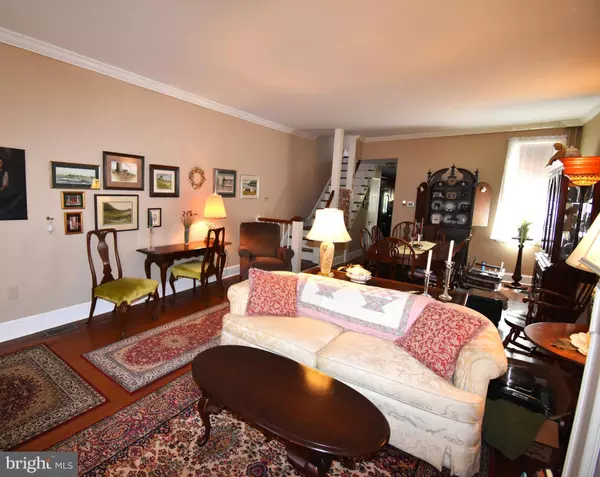$325,000
$319,900
1.6%For more information regarding the value of a property, please contact us for a free consultation.
122 E UNION ST Burlington, NJ 08016
4 Beds
2 Baths
1,852 SqFt
Key Details
Sold Price $325,000
Property Type Single Family Home
Sub Type Twin/Semi-Detached
Listing Status Sold
Purchase Type For Sale
Square Footage 1,852 sqft
Price per Sqft $175
Subdivision Yorkshire
MLS Listing ID NJBL2061550
Sold Date 11/15/24
Style Colonial
Bedrooms 4
Full Baths 1
Half Baths 1
HOA Y/N N
Abv Grd Liv Area 1,852
Originating Board BRIGHT
Year Built 1850
Annual Tax Amount $5,654
Tax Year 2022
Lot Size 2,396 Sqft
Acres 0.06
Lot Dimensions 16.00 x 150.00
Property Description
Lovingly restored and remarkably well kept circa 1850, 4 bedroom, 1 1/2 bath, 2 1/2 story home with basement and garage in the historic Yorkshire section of Burlington City. On the outside, granite curbs, brick sidewalks, divided lite windows, real wood shutters, window pediments and real brass hardware set the tone for this historic home which seamlessly integrates old with new. From the covered front porch you step back in time into the formal living room and dining room with traditional high ceilings, crown molding, hardwood flooring, faux fireplace, large windows and a unique staircase. Moving toward the back of the home you pass the powder room and laundry which brings you into the spacious eat in kitchen with real wood cabinetry, granite countertops, tile backsplash and a peninsula with cabinetry above and below. Beyond the kitchen is the sunken family room with a generous storage closet and a 3 panel swingset full glass door that leads to a 16' Trex deck with a full canopy above for shade and privacy! Beyond the deck is a beautiful hardscaped and landscaped garden paradise with a brick walkway that leads to the garage at the rear of the property. The second floor of this home features a full bath, primary bedroom with sitting room and a second bedroom. The sitting room is accessible from both the common hall and the primary bedroom making it an excellent nursey, office or dressing room. The 3rd floor has 2 additional generously sized bedrooms. This home is located within easy walking distance of the downtown business district with its shops and restaurants and 2 blocks from the Delaware River Promenade, a great place to watch the boats, fish or just view the sunset. As you can see by the pictures this home is clean, well maintained and in "move in" condition. Schedule a showing and see for yourself...... You won't be disappointed! PS......theres a virtual tour of this home attached.!!!
***Please note that this home requires flood insurance.
Location
State NJ
County Burlington
Area Burlington City (20305)
Zoning R-3
Rooms
Other Rooms Living Room, Dining Room, Primary Bedroom, Sitting Room, Bedroom 3, Bedroom 4, Kitchen, Family Room, Bathroom 2, Full Bath, Half Bath
Basement Drainage System, Interior Access, Partial, Sump Pump, Unfinished
Interior
Hot Water Natural Gas
Heating Radiator
Cooling Central A/C, Window Unit(s)
Fireplace N
Heat Source Natural Gas
Exterior
Parking Features Garage - Rear Entry, Garage Door Opener
Garage Spaces 1.0
Water Access N
Accessibility None
Total Parking Spaces 1
Garage Y
Building
Story 2.5
Foundation Brick/Mortar
Sewer Public Sewer
Water Public
Architectural Style Colonial
Level or Stories 2.5
Additional Building Above Grade, Below Grade
New Construction N
Schools
School District Burlington City Schools
Others
Senior Community No
Tax ID 05-00133-00011
Ownership Fee Simple
SqFt Source Assessor
Special Listing Condition Standard
Read Less
Want to know what your home might be worth? Contact us for a FREE valuation!

Our team is ready to help you sell your home for the highest possible price ASAP

Bought with Amber Kapri Cruse • Keller Williams Realty - Moorestown

GET MORE INFORMATION





