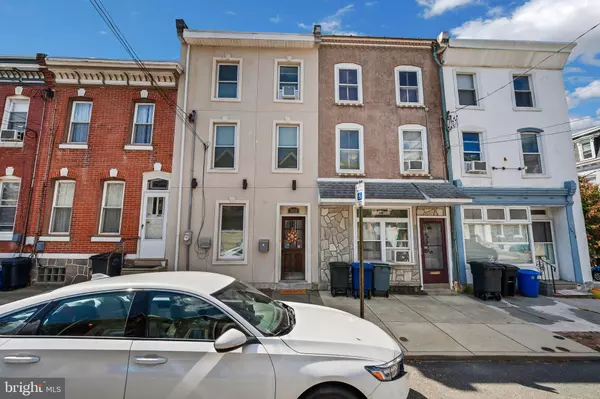$450,000
$449,000
0.2%For more information regarding the value of a property, please contact us for a free consultation.
3912 TERRACE ST Philadelphia, PA 19128
3 Beds
3 Baths
2,056 SqFt
Key Details
Sold Price $450,000
Property Type Townhouse
Sub Type Interior Row/Townhouse
Listing Status Sold
Purchase Type For Sale
Square Footage 2,056 sqft
Price per Sqft $218
Subdivision Manayunk
MLS Listing ID PAPH2399818
Sold Date 11/15/24
Style Side-by-Side
Bedrooms 3
Full Baths 3
HOA Y/N N
Abv Grd Liv Area 1,456
Originating Board BRIGHT
Year Built 1900
Annual Tax Amount $3,961
Tax Year 2024
Lot Size 871 Sqft
Acres 0.02
Lot Dimensions 14.00 x 60.00
Property Description
Welcome to this beautifully renovated 3-bedroom, 3-full-bathroom on a quiet block in Manayunk. Numerous recent renovations and a mother-in law suite make this a must-see as you seek out your dream home.
Step inside to stunning cherry walnut hardwood flooring and tall 10-foot ceilings which compliment the home’s 4 story layout. The newly renovated kitchen is a chef's dream, featuring a new backsplash, countertops, under-cabinet lighting, and stainless steel appliances. Out back, enjoy a raised deck and paver patio surrounded by brand new, custom tongue & groove fencing, ideal for outdoor BBQs, gardening and play.
On the second floor, you’ll find a generous primary bedroom with ample storage via custom cabinetry, 2 full bathrooms - one with a full tub and the other, newly renovated with a Zellige tiled shower, glass shower doors and a 32-inch vanity with stone vanity top. A newly added laundry closet with LG washer and dryer add functionality for your busy household without the need to carry laundry up and down stairs.
On the third floor, two additional, generously sized bedrooms with large closets, high ceilings and tons of sunlight.
The best feature on the house is its basement mother-in-law suite, complete with a full second kitchen, full bathroom, luxury vinyl flooring, and plenty of extra space for lounging or entertaining. It’s an apartment in itself and adds an amazing layer of functionality for hosting guests or finding privacy in your own home.
Located right across from Neighbors Park and Playground with it’s famous Splash Pad, the park is an amazing meeting place for the community that surrounds. Just minutes from Main Street’s vibrant restaurants, nightlife, and shops, you’ll also enjoy easy access to nearby parks like Pretzel Park and Wissahickon Valley Park. Commuters will appreciate the convenience of major highways and public transport options like the Wissahickon Train Station just blocks away. Don’t wait to schedule your showing!
Location
State PA
County Philadelphia
Area 19128 (19128)
Zoning RSA5
Rooms
Basement Fully Finished, Full
Interior
Interior Features 2nd Kitchen, Built-Ins, Ceiling Fan(s), Combination Dining/Living, Dining Area, Kitchen - Gourmet, Recessed Lighting, Upgraded Countertops, Window Treatments, Wood Floors
Hot Water Natural Gas
Heating Central
Cooling Central A/C
Equipment Built-In Microwave, Dishwasher, Dryer - Front Loading, Oven/Range - Gas, Range Hood, Refrigerator, Stainless Steel Appliances, Washer - Front Loading
Fireplace N
Appliance Built-In Microwave, Dishwasher, Dryer - Front Loading, Oven/Range - Gas, Range Hood, Refrigerator, Stainless Steel Appliances, Washer - Front Loading
Heat Source Natural Gas
Laundry Has Laundry, Upper Floor
Exterior
Waterfront N
Water Access N
Roof Type Flat
Accessibility None
Parking Type On Street
Garage N
Building
Story 4
Foundation Stone
Sewer Public Sewer
Water Public
Architectural Style Side-by-Side
Level or Stories 4
Additional Building Above Grade, Below Grade
New Construction N
Schools
School District The School District Of Philadelphia
Others
Senior Community No
Tax ID 211275600
Ownership Fee Simple
SqFt Source Assessor
Special Listing Condition Standard
Read Less
Want to know what your home might be worth? Contact us for a FREE valuation!

Our team is ready to help you sell your home for the highest possible price ASAP

Bought with Patricia Spada • Long & Foster Real Estate, Inc.

GET MORE INFORMATION





