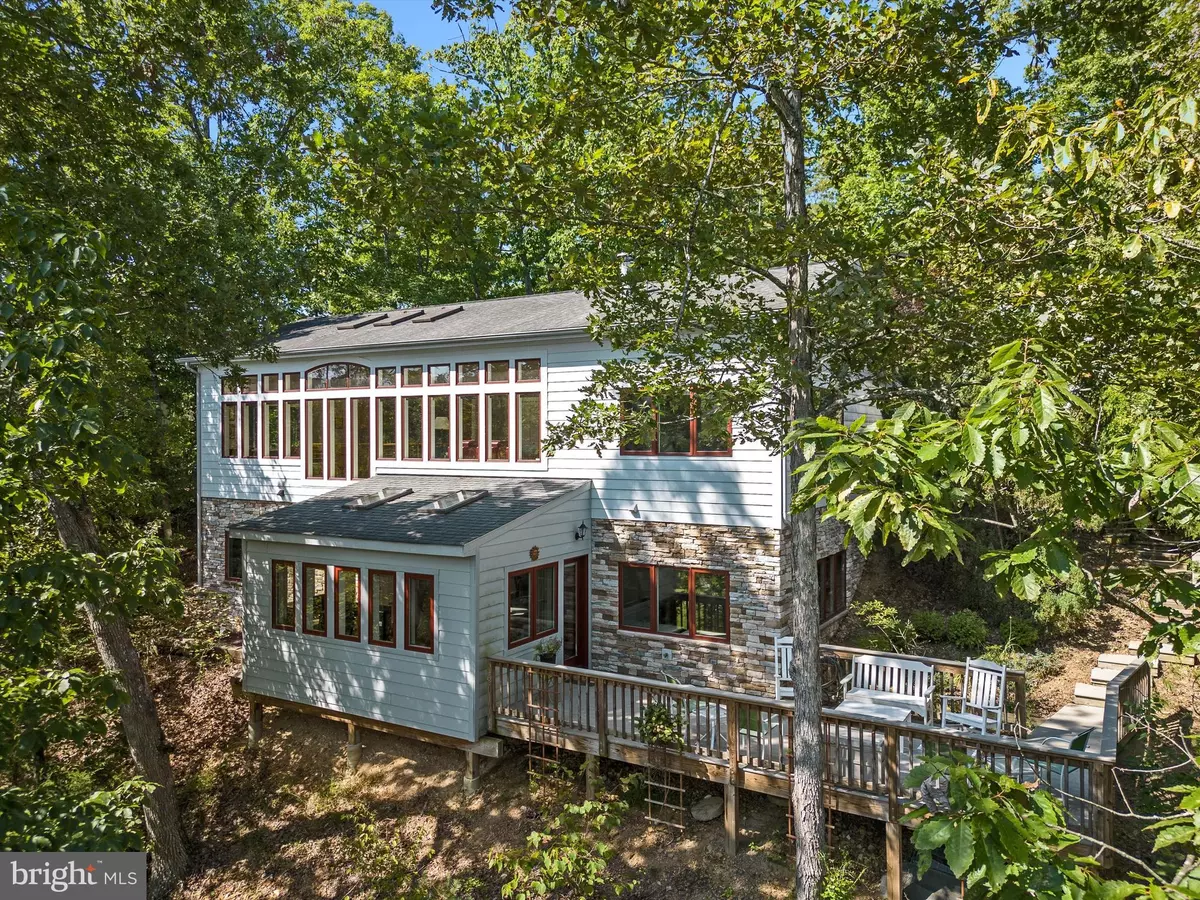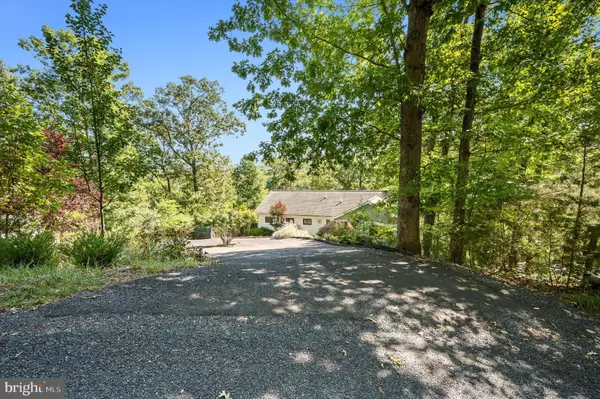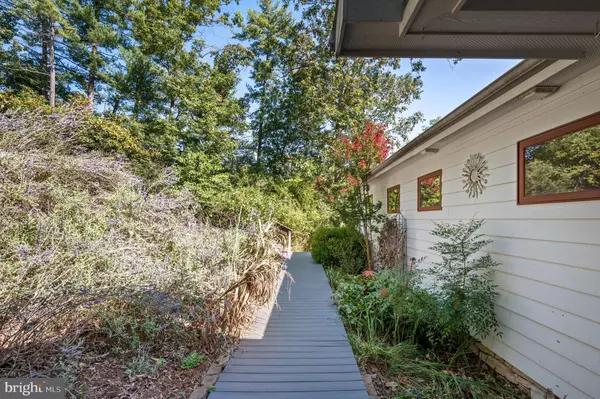$550,000
$550,000
For more information regarding the value of a property, please contact us for a free consultation.
214 HOODS POINT RD Basye, VA 22810
3 Beds
3 Baths
2,720 SqFt
Key Details
Sold Price $550,000
Property Type Single Family Home
Sub Type Detached
Listing Status Sold
Purchase Type For Sale
Square Footage 2,720 sqft
Price per Sqft $202
Subdivision Bryce Resort
MLS Listing ID VASH2009564
Sold Date 11/15/24
Style Cottage,Mid-Century Modern,Ranch/Rambler,Traditional,Other
Bedrooms 3
Full Baths 2
Half Baths 1
HOA Fees $63/ann
HOA Y/N Y
Abv Grd Liv Area 1,411
Originating Board BRIGHT
Year Built 2006
Annual Tax Amount $2,219
Tax Year 2022
Lot Size 1.583 Acres
Acres 1.58
Property Description
Welcome to this enchanting custom, one owner, 3-bedroom, 2.5-bathroom home nestled on 1.58 acres of picturesque land. As you stroll from the paved circular driveway down past the lush landscaping, you'll be greeted by an abundance of natural light and stunning views that set the stage for the serene lifestyle you've been dreaming of.
Step inside to an open concept living space highlighted by beautiful bamboo hardwood flooring. The updated kitchen boasts sleek Silestone counters, ample storage, and modern stainless steel appliances. Enjoy meals in the light-filled dining room, or unwind in the spacious living room with its cozy wood-burning fireplace, all while soaking in the breathtaking mountain views and seasonal golf course vistas. A convenient half bathroom just off the living room is perfect for guests. The main level of this beautiful home also features a generous primary suite with a large bathroom and walk-in closet (complete with shelving system), providing a private retreat with sweeping views.
Downstairs, via the open and airy stairwell, you'll find a second living room, a sun-drenched sunroom (which could double as a fourth bedroom) with its own separate mini split for added comfort, a full bathroom, and two additional bedrooms. The lower level features 9' ceilings and also includes a mix of LVP, tile, and carpet, adding to the home's versatility and comfort. Step out onto the lower deck to enjoy even more of those spectacular mountain and golf course views.
The property also includes a spacious two-car garage located just above the house on the edge of a circular drive. Whether you need space for vehicles, kayaks, ski gear, or even a workshop, this garage has you covered.
This immaculate home offers both luxury and practicality, surrounded by natural beauty. Don't miss out on making it yours—schedule a visit today and experience the magic for yourself!
Location
State VA
County Shenandoah
Zoning R2
Rooms
Basement Connecting Stairway, Daylight, Full, Full, Fully Finished, Heated, Improved, Interior Access, Outside Entrance, Rear Entrance, Walkout Level, Windows
Main Level Bedrooms 1
Interior
Interior Features Combination Dining/Living, Combination Kitchen/Dining, Ceiling Fan(s), Entry Level Bedroom, Family Room Off Kitchen, Floor Plan - Open, Kitchen - Eat-In, Kitchen - Gourmet, Kitchen - Table Space, Walk-in Closet(s), Upgraded Countertops, Wood Floors
Hot Water Electric
Heating Heat Pump(s)
Cooling Central A/C
Equipment Dishwasher, Oven - Wall, Oven/Range - Electric, Range Hood, Refrigerator, Stainless Steel Appliances, Washer, Water Heater, Dryer
Fireplace N
Appliance Dishwasher, Oven - Wall, Oven/Range - Electric, Range Hood, Refrigerator, Stainless Steel Appliances, Washer, Water Heater, Dryer
Heat Source Electric
Laundry Basement, Has Laundry
Exterior
Exterior Feature Deck(s)
Parking Features Other
Garage Spaces 2.0
Water Access N
View Golf Course, Mountain, Panoramic, Scenic Vista, Valley, Other
Accessibility None
Porch Deck(s)
Total Parking Spaces 2
Garage Y
Building
Story 2
Foundation Block, Permanent
Sewer Public Sewer
Water Public
Architectural Style Cottage, Mid-Century Modern, Ranch/Rambler, Traditional, Other
Level or Stories 2
Additional Building Above Grade, Below Grade
New Construction N
Schools
Elementary Schools Ashby-Lee
Middle Schools North Fork
High Schools Stonewall Jackson
School District Shenandoah County Public Schools
Others
HOA Fee Include Road Maintenance,Snow Removal,Trash
Senior Community No
Tax ID 065A304 343A
Ownership Fee Simple
SqFt Source Assessor
Special Listing Condition Standard
Read Less
Want to know what your home might be worth? Contact us for a FREE valuation!

Our team is ready to help you sell your home for the highest possible price ASAP

Bought with Angela Christine Hensley • Johnston and Rhodes Real Estate
GET MORE INFORMATION





