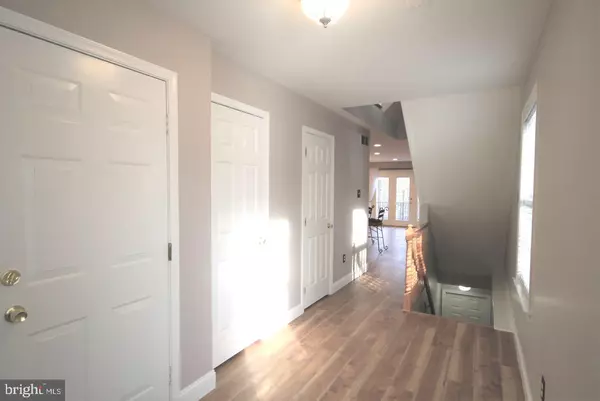$450,000
$450,000
For more information regarding the value of a property, please contact us for a free consultation.
505 CAROL CT Lansdale, PA 19446
4 Beds
3 Baths
2,015 SqFt
Key Details
Sold Price $450,000
Property Type Townhouse
Sub Type End of Row/Townhouse
Listing Status Sold
Purchase Type For Sale
Square Footage 2,015 sqft
Price per Sqft $223
Subdivision Pine Tree Ridge
MLS Listing ID PAMC2115868
Sold Date 11/15/24
Style Colonial
Bedrooms 4
Full Baths 2
Half Baths 1
HOA Fees $150/mo
HOA Y/N Y
Abv Grd Liv Area 2,015
Originating Board BRIGHT
Year Built 1995
Annual Tax Amount $5,101
Tax Year 2023
Lot Size 1,565 Sqft
Acres 0.04
Lot Dimensions 0.00 x 0.00
Property Description
Wonderful Newer remolded house at the end of the Cul-de-Sac. The beautiful brick front townhouse offers 4 Bedrooms. 1 car garage. Newer hardwood flooring. Newer remodeled kitchen. Newer appliances. Newer bathrooms. Full Daylight Basement with a door accessing backyard. 20 x 15 composite WOLF deck. Enjoy the privacy from your deck as you overlook the woods behind. The first floor is an open & airy floor-plan with 9' ceilings. The kitchen offers plenty of cabinet storage, enormous island that offers seating for five. Family Room has an abundance of natural light from the French door that lead to the deck. This home was built with a bump out which now can be used as the Dining Room. You will notice when you are going upstairs, that this home had upgraded to a wider staircase when it was built. Master Bedroom with ceiling fan, walk-in closet, and Master Bath. Large Vanity, stall shower with tile walls, and ceramic tile flooring. Two other generous size bedrooms with ceiling fans on the second floor with another full Bathroom. Located on the third floor is the 450 sq.t 4th Bedroom, yes you read that right, 4 BEDROOMS in this town-home! This is a great space with vaulted ceilings, five skylights, numerous windows, and multiple closets for storage. Convenience location to major roads. Montgomery Mall, Shopping, Restaurant and much more.
Location
State PA
County Montgomery
Area Montgomery Twp (10646)
Zoning RESIDENTIAL
Rooms
Other Rooms Living Room, Dining Room, Kitchen, Basement, Laundry
Basement Walkout Level, Heated
Interior
Hot Water Electric
Heating Central, Forced Air
Cooling Central A/C
Furnishings No
Fireplace N
Heat Source Natural Gas
Exterior
Parking Features Built In, Garage - Front Entry
Garage Spaces 2.0
Water Access N
Accessibility 2+ Access Exits
Attached Garage 1
Total Parking Spaces 2
Garage Y
Building
Story 3
Foundation Brick/Mortar, Concrete Perimeter
Sewer Public Sewer
Water Public
Architectural Style Colonial
Level or Stories 3
Additional Building Above Grade, Below Grade
New Construction N
Schools
School District North Penn
Others
Senior Community No
Tax ID 46-00-00543-299
Ownership Fee Simple
SqFt Source Assessor
Special Listing Condition Standard
Read Less
Want to know what your home might be worth? Contact us for a FREE valuation!

Our team is ready to help you sell your home for the highest possible price ASAP

Bought with Matthew B Harnick • Keller Williams Real Estate-Blue Bell

GET MORE INFORMATION





