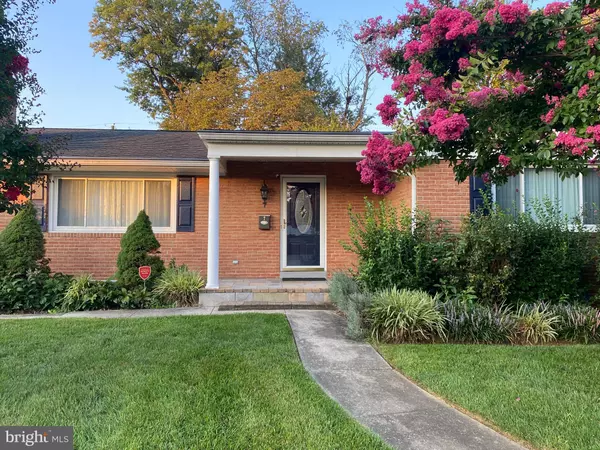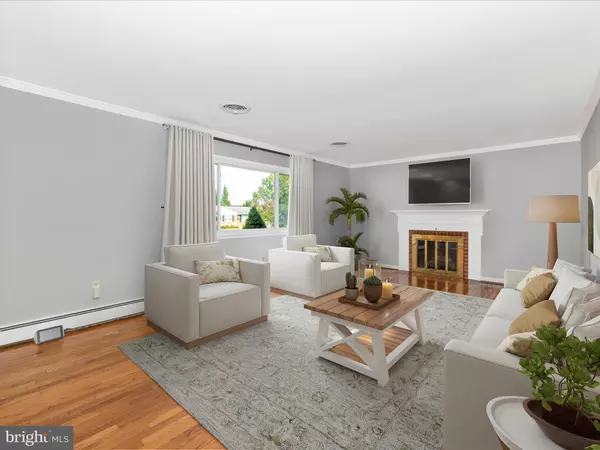$580,000
$585,000
0.9%For more information regarding the value of a property, please contact us for a free consultation.
7 FAIRVIEW AVE Frederick, MD 21701
3 Beds
2 Baths
1,938 SqFt
Key Details
Sold Price $580,000
Property Type Single Family Home
Sub Type Detached
Listing Status Sold
Purchase Type For Sale
Square Footage 1,938 sqft
Price per Sqft $299
Subdivision Westbrook
MLS Listing ID MDFR2054042
Sold Date 11/15/24
Style Ranch/Rambler
Bedrooms 3
Full Baths 2
HOA Y/N N
Abv Grd Liv Area 1,454
Originating Board BRIGHT
Year Built 1967
Annual Tax Amount $8,862
Tax Year 2024
Lot Size 10,500 Sqft
Acres 0.24
Property Description
Experience the ease of one-level living, beautifully updated and ideally situated near Baker Park. This home shines with wood floors and fresh paint, offering a radiant, inviting atmosphere. The kitchen, elegantly appointed with granite countertops, provides views of the lush backyard and features space for a cozy table or the option to accommodate your entire dining set in the formal dining room. The expansive living room, with its charming fireplace and large picture window, invites you to unwind amidst abundant natural light and picturesque neighborhood views.
The primary bedroom, generously sized for effortless furniture arrangement, boasts windows on two walls for refreshing cross-ventilation and a private full bath complete with a soothing whirlpool tub. Two additional well-proportioned bedrooms and a second full bath enhance the main level's comfort and convenience.
The lower level has a generous sized family room (30x13) and its own fireplace, perfect for relaxation and gatherings. This home also offers ample storage throughout and room to add additional living space. Step outside to enjoy mature landscaping adorned with beautiful perennials, a fully fenced yard, and a covered patio, creating a serene and inviting outdoor retreat. There is nothing to do here but move-in and enjoy.
Location
State MD
County Frederick
Zoning R4
Rooms
Other Rooms Living Room, Dining Room, Primary Bedroom, Bedroom 2, Bedroom 3, Kitchen, Family Room
Basement Connecting Stairway, Outside Entrance, Full, Partially Finished, Sump Pump
Main Level Bedrooms 3
Interior
Interior Features Entry Level Bedroom, Window Treatments, Primary Bath(s), Upgraded Countertops, Wood Floors, Crown Moldings, Floor Plan - Traditional, Bathroom - Jetted Tub, Bathroom - Tub Shower, Carpet, Formal/Separate Dining Room
Hot Water Electric
Heating Baseboard - Hot Water
Cooling Central A/C
Flooring Hardwood, Ceramic Tile, Carpet
Fireplaces Number 2
Fireplaces Type Mantel(s), Screen, Fireplace - Glass Doors
Equipment Dryer, Dishwasher, Exhaust Fan, Microwave, Refrigerator, Stove, Washer, Freezer, Oven - Self Cleaning, Water Heater
Fireplace Y
Window Features Screens,Insulated,Replacement
Appliance Dryer, Dishwasher, Exhaust Fan, Microwave, Refrigerator, Stove, Washer, Freezer, Oven - Self Cleaning, Water Heater
Heat Source Natural Gas
Exterior
Exterior Feature Patio(s)
Parking Features Garage - Front Entry, Garage Door Opener, Inside Access
Garage Spaces 3.0
Fence Fully, Privacy, Rear
Utilities Available Cable TV Available
Water Access N
Roof Type Asphalt
Street Surface Black Top
Accessibility None
Porch Patio(s)
Road Frontage City/County
Attached Garage 1
Total Parking Spaces 3
Garage Y
Building
Lot Description Landscaping
Story 2
Foundation Block
Sewer Public Sewer
Water Public
Architectural Style Ranch/Rambler
Level or Stories 2
Additional Building Above Grade, Below Grade
New Construction N
Schools
Elementary Schools Parkway
Middle Schools West Frederick
High Schools Frederick
School District Frederick County Public Schools
Others
Senior Community No
Tax ID 1102022176
Ownership Fee Simple
SqFt Source Assessor
Acceptable Financing FHA, VA, Conventional
Listing Terms FHA, VA, Conventional
Financing FHA,VA,Conventional
Special Listing Condition Standard
Read Less
Want to know what your home might be worth? Contact us for a FREE valuation!

Our team is ready to help you sell your home for the highest possible price ASAP

Bought with Amy Diggs • Keller Williams Realty Centre
GET MORE INFORMATION





