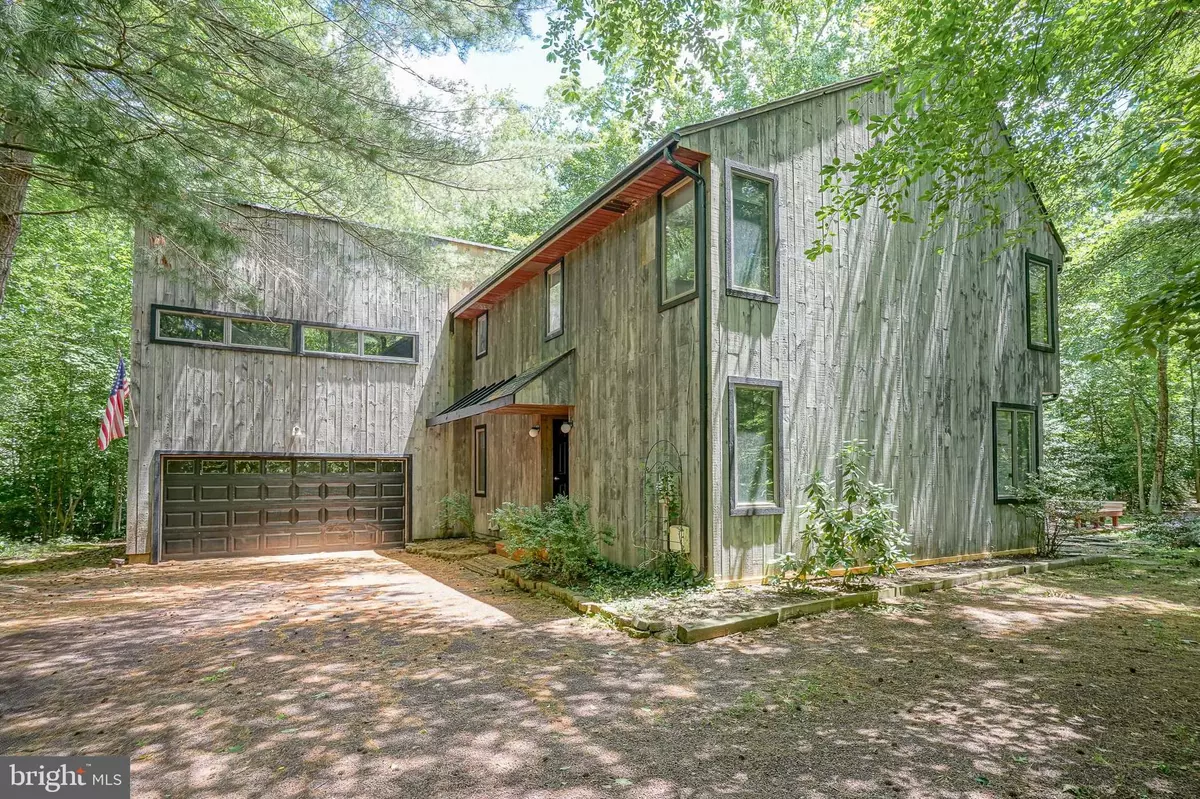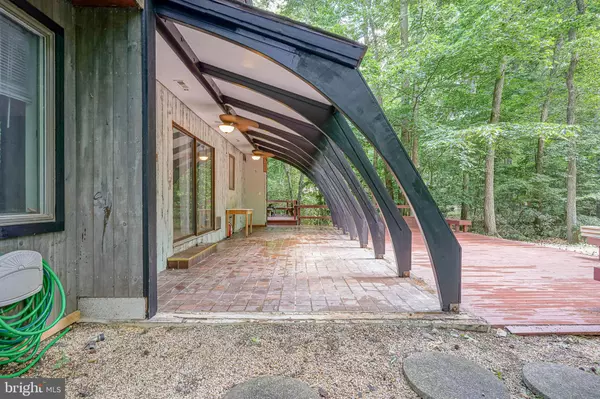$530,000
$540,000
1.9%For more information regarding the value of a property, please contact us for a free consultation.
4 EVERGLADES TRL Medford, NJ 08055
4 Beds
3 Baths
2,333 SqFt
Key Details
Sold Price $530,000
Property Type Single Family Home
Sub Type Detached
Listing Status Sold
Purchase Type For Sale
Square Footage 2,333 sqft
Price per Sqft $227
Subdivision Hoot Owl Estates
MLS Listing ID NJBL2068136
Sold Date 11/15/24
Style Contemporary
Bedrooms 4
Full Baths 2
Half Baths 1
HOA Y/N N
Abv Grd Liv Area 2,333
Originating Board BRIGHT
Year Built 1978
Annual Tax Amount $9,131
Tax Year 2023
Lot Size 0.700 Acres
Acres 0.7
Property Description
California Contemporary totally upgraded on a private cul-de-sac street backing to woods centrally located in Medford’s Hoot Owl Estates. The exterior of this unique home is beautiful pine shiplap which has been completely updated along with a new pergola over the entry. Complemented by a new black roof and black gutters. This iconic contemporary has a fantastic open and flowing floor plan, totally cool spaces, soaring ceilings and special touches throughout. The family room located just off the gourmet kitchen features a soaring cathedral ceiling, wood burning fireplace, door to the deck and backyard beyond and a spiral staircase to the second floor. The living and dining room are open together along with a custom handmade breakfast bar open to the gourmet kitchen. The gourmet kitchen with its own edgy design features new luxury vinyl plank flooring, a dining area, wood cabinetry, complementing countertops and a SS appliance package including the dishwasher, refrigerator and Jennair downdraft convection oven. Enjoy a first-floor office (many other uses, playroom, guest room, studio, music room), powder room, laundry room with inside access to the two car garage. Upstairs features four nicely sized bedrooms. The master bedroom suite features a walk in closet, and new bathroom with a white vanity, tile floor and tiled shower. There is also an upgraded hall bathroom on this level. Enjoy the award-winning Medford School systems, Medford’s downtown with unique stores, restaurants, breweries and neat Medford events throughout the year. Centrally located for an easy commute. Call today for your tour of this unique one-of-a-kind property. #lovewhereulive #calicool
Location
State NJ
County Burlington
Area Medford Twp (20320)
Zoning RESIDENTIAL
Rooms
Other Rooms Living Room, Dining Room, Primary Bedroom, Bedroom 2, Bedroom 3, Bedroom 4, Kitchen, Family Room, Laundry, Office
Interior
Interior Features Primary Bath(s), Ceiling Fan(s), Breakfast Area, Carpet, Combination Dining/Living, Combination Kitchen/Dining, Combination Kitchen/Living, Family Room Off Kitchen, Floor Plan - Open, Kitchen - Gourmet, Kitchen - Eat-In, Kitchen - Island, Kitchen - Table Space, Pantry, Spiral Staircase, Upgraded Countertops, Walk-in Closet(s)
Hot Water Electric
Heating Heat Pump(s)
Cooling Central A/C
Flooring Wood, Vinyl, Tile/Brick, Carpet
Fireplaces Number 1
Fireplaces Type Stone
Equipment Refrigerator, Washer, Dryer, Dishwasher, Disposal, Built-In Range, Oven/Range - Electric, Stainless Steel Appliances, Water Heater, Cooktop - Down Draft
Furnishings No
Fireplace Y
Appliance Refrigerator, Washer, Dryer, Dishwasher, Disposal, Built-In Range, Oven/Range - Electric, Stainless Steel Appliances, Water Heater, Cooktop - Down Draft
Heat Source Electric
Laundry Main Floor
Exterior
Exterior Feature Deck(s), Porch(es)
Parking Features Garage - Side Entry, Inside Access
Garage Spaces 6.0
Water Access N
View Trees/Woods
Roof Type Architectural Shingle
Accessibility None
Porch Deck(s), Porch(es)
Attached Garage 2
Total Parking Spaces 6
Garage Y
Building
Lot Description Cul-de-sac, Trees/Wooded, Front Yard, Rear Yard, SideYard(s)
Story 2
Foundation Block, Crawl Space
Sewer Public Sewer
Water Well
Architectural Style Contemporary
Level or Stories 2
Additional Building Above Grade, Below Grade
Structure Type Dry Wall
New Construction N
Schools
Middle Schools Medford Twp Memorial
High Schools Shawnee
School District Lenape Regional High
Others
Senior Community No
Tax ID 20-02302-00016
Ownership Fee Simple
SqFt Source Assessor
Acceptable Financing Cash, Conventional, FHA, VA
Listing Terms Cash, Conventional, FHA, VA
Financing Cash,Conventional,FHA,VA
Special Listing Condition Standard
Read Less
Want to know what your home might be worth? Contact us for a FREE valuation!

Our team is ready to help you sell your home for the highest possible price ASAP

Bought with James Schneider • BHHS Fox & Roach-Medford

GET MORE INFORMATION





