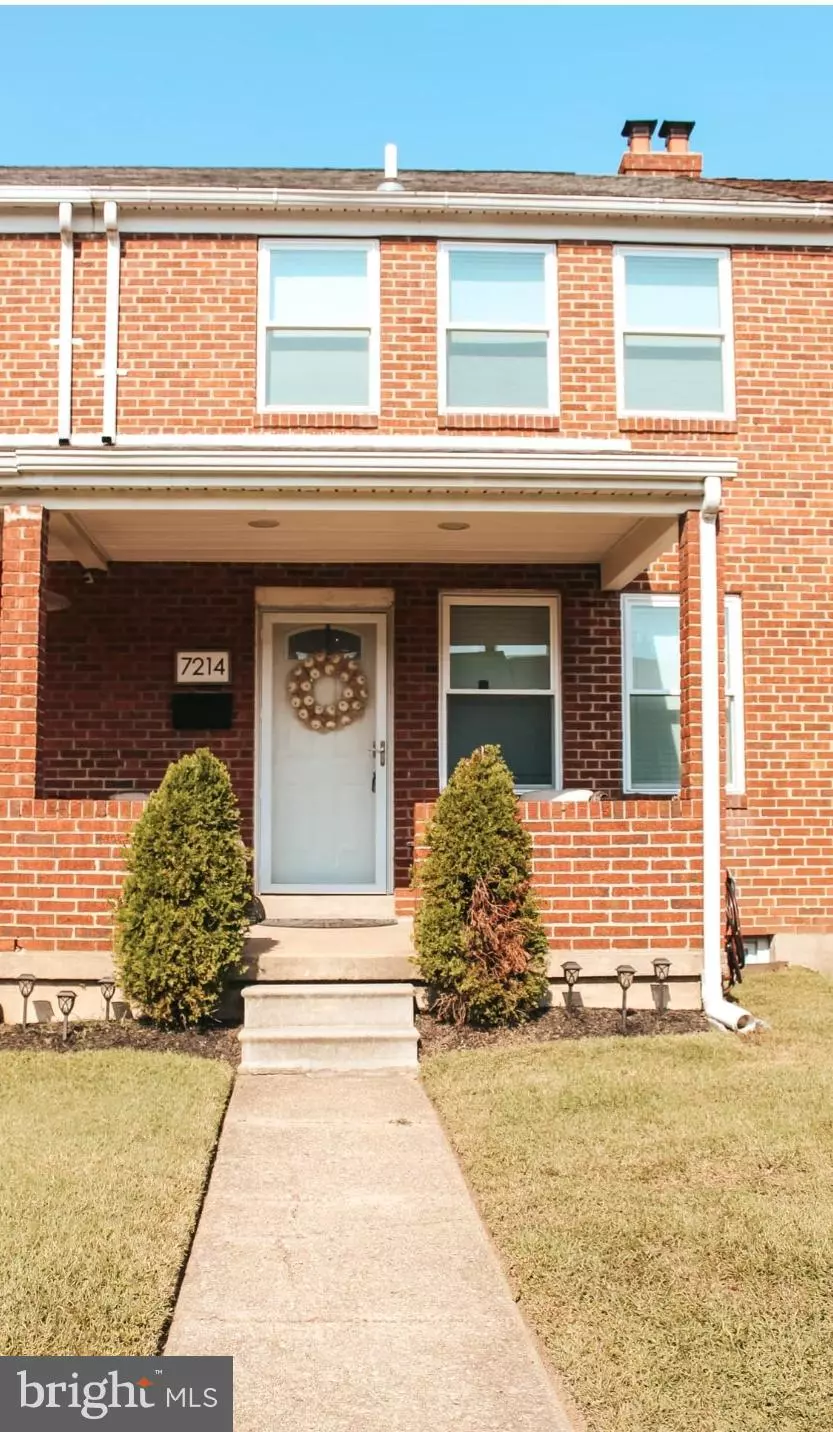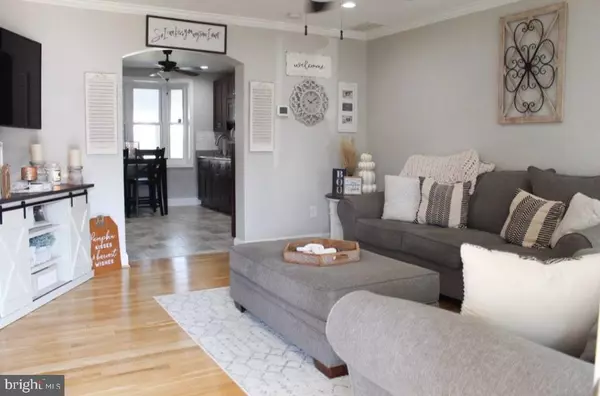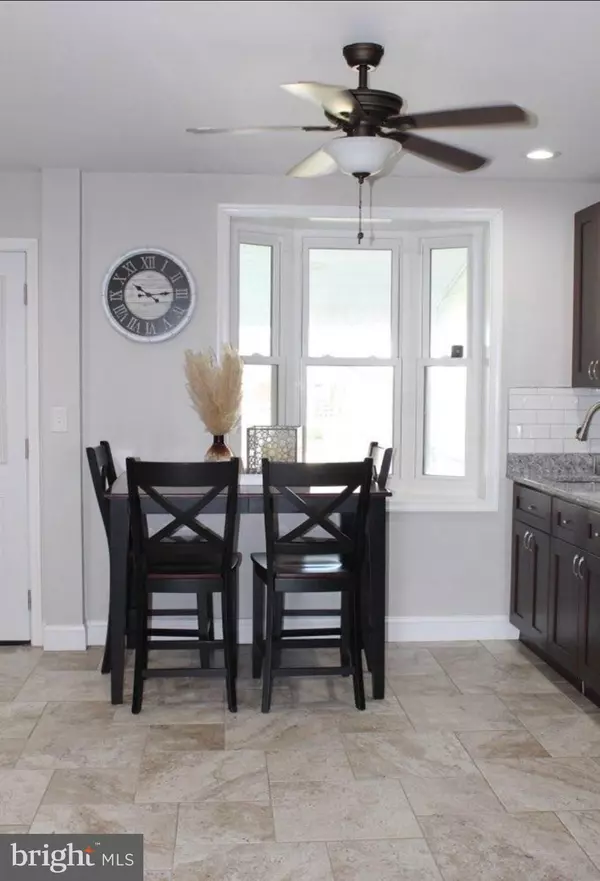$236,900
$236,900
For more information regarding the value of a property, please contact us for a free consultation.
7214 STRATTON WAY Baltimore, MD 21224
3 Beds
2 Baths
1,480 SqFt
Key Details
Sold Price $236,900
Property Type Townhouse
Sub Type Interior Row/Townhouse
Listing Status Sold
Purchase Type For Sale
Square Footage 1,480 sqft
Price per Sqft $160
Subdivision Eastwood
MLS Listing ID MDBC2109714
Sold Date 11/25/24
Style Colonial
Bedrooms 3
Full Baths 2
HOA Y/N N
Abv Grd Liv Area 1,080
Originating Board BRIGHT
Year Built 1956
Annual Tax Amount $1,939
Tax Year 2024
Lot Size 1,926 Sqft
Acres 0.04
Property Description
Wow! Come take a look at this beaut! MOVE IN READY!! Homeowner has made this house into a home with such a warm touch throughout!
Renovated 3 Bedroom 2 Bath Interior Town Home. NEWER Gourmet Kitchen with granite countertops and Stainless steel appliance and LOTS of cabinets and counter space. And a wet bar! Refinished Hardwood Floors on Main and 2nd Levels, Newer Carpet on Lower Level, Freshly Painted, Large Rec Room and 2nd FULL bathroom in the Fully Finished Lower Level. Plenty of Storage, Newer Roof, New HVAC 2018, New Windows, 2018, Tankless Water Heater, Ceramic Tile Flooring in the Kitchen and Bathrooms, Bathroom have Full Tile Surround with accent tiles. Parking in rear! Make your appointment today - This one wont last long.
Location
State MD
County Baltimore
Zoning R
Rooms
Other Rooms Living Room, Dining Room, Primary Bedroom, Bedroom 2, Kitchen, Family Room, Bedroom 1, Laundry, Utility Room, Bathroom 1, Bathroom 2
Basement Fully Finished, Interior Access, Outside Entrance
Interior
Interior Features Attic, Bathroom - Tub Shower, Carpet, Ceiling Fan(s), Crown Moldings, Kitchen - Table Space, Recessed Lighting, Wood Floors
Hot Water Tankless
Cooling Central A/C, Ceiling Fan(s)
Flooring Hardwood, Carpet, Ceramic Tile
Equipment Built-In Microwave, Dishwasher, Dryer - Front Loading, Refrigerator, Stainless Steel Appliances, Stove, Washer - Front Loading, Washer/Dryer Stacked, Water Heater - Tankless
Fireplace N
Appliance Built-In Microwave, Dishwasher, Dryer - Front Loading, Refrigerator, Stainless Steel Appliances, Stove, Washer - Front Loading, Washer/Dryer Stacked, Water Heater - Tankless
Heat Source Natural Gas
Exterior
Exterior Feature Patio(s), Porch(es)
Water Access N
Accessibility None
Porch Patio(s), Porch(es)
Garage N
Building
Story 3
Foundation Concrete Perimeter
Sewer Public Sewer
Water Public
Architectural Style Colonial
Level or Stories 3
Additional Building Above Grade, Below Grade
New Construction N
Schools
School District Baltimore County Public Schools
Others
Pets Allowed Y
Senior Community No
Tax ID 04121208031780
Ownership Fee Simple
SqFt Source Assessor
Acceptable Financing FHA, Conventional, VA
Listing Terms FHA, Conventional, VA
Financing FHA,Conventional,VA
Special Listing Condition Standard
Pets Allowed No Pet Restrictions
Read Less
Want to know what your home might be worth? Contact us for a FREE valuation!

Our team is ready to help you sell your home for the highest possible price ASAP

Bought with Unrepresented Buyer • Unrepresented Buyer Office

GET MORE INFORMATION





