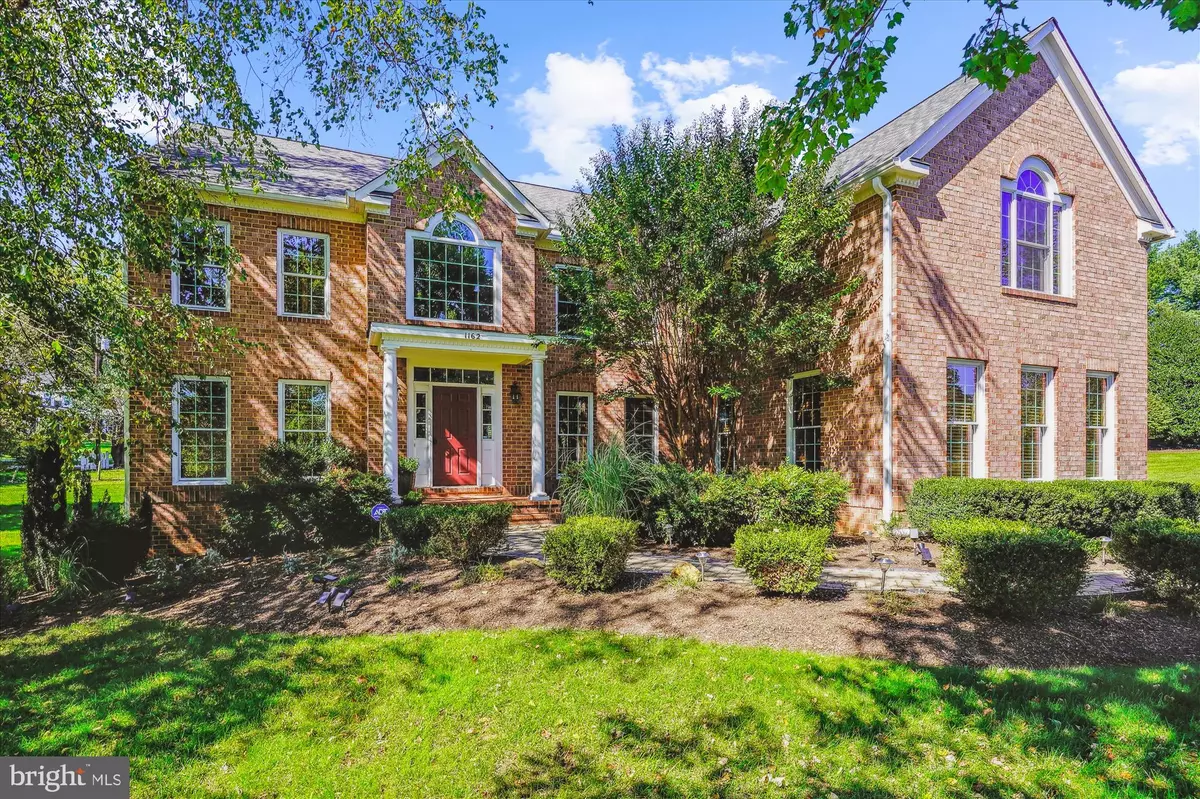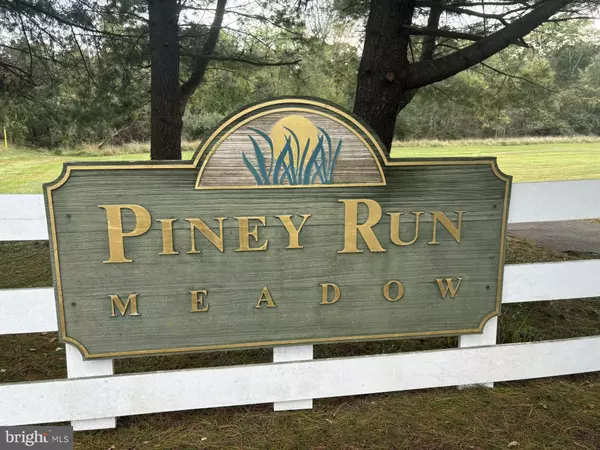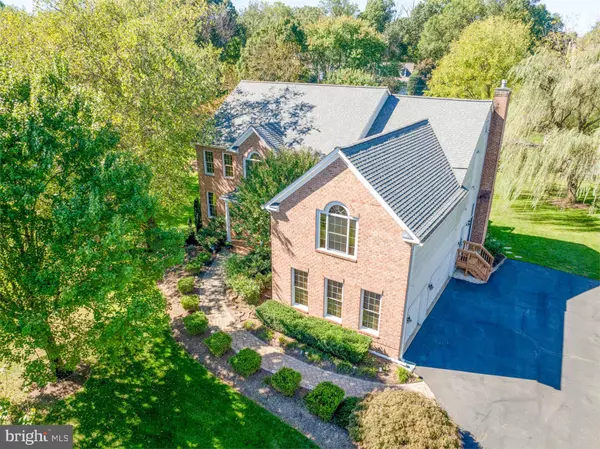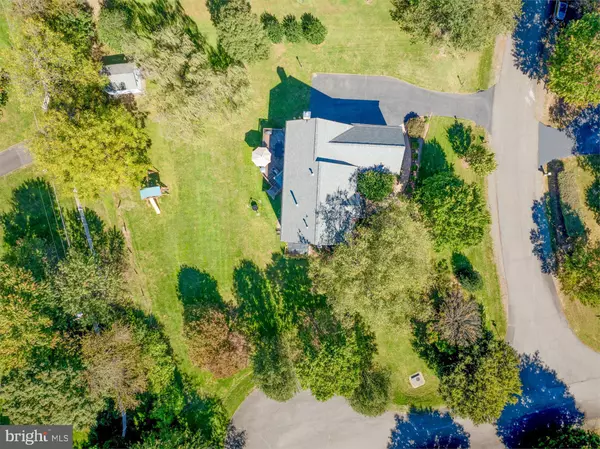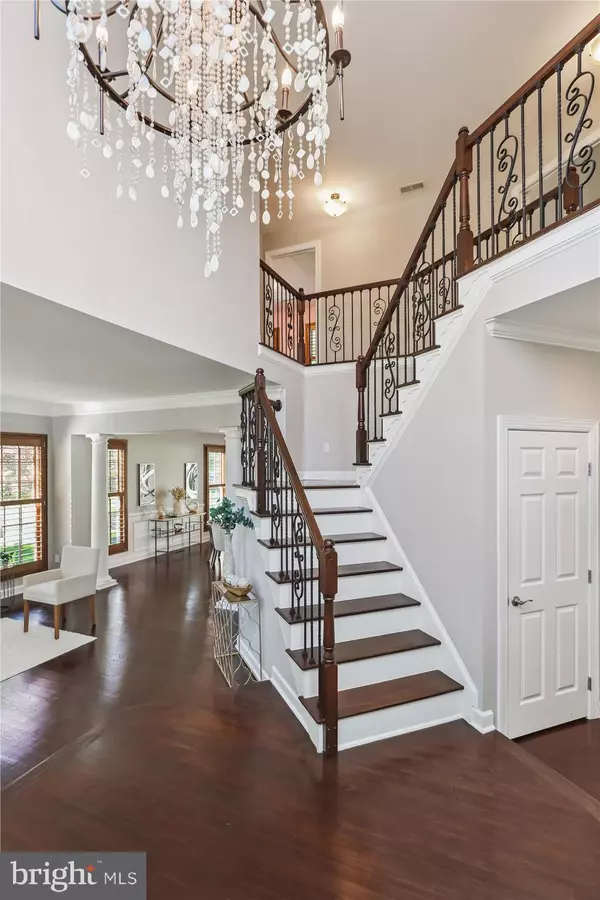$1,639,000
$1,537,500
6.6%For more information regarding the value of a property, please contact us for a free consultation.
1162 MEADOWLOOK CT Reston, VA 20194
5 Beds
5 Baths
5,628 SqFt
Key Details
Sold Price $1,639,000
Property Type Single Family Home
Sub Type Detached
Listing Status Sold
Purchase Type For Sale
Square Footage 5,628 sqft
Price per Sqft $291
Subdivision Piney Run Meadow
MLS Listing ID VAFX2207194
Sold Date 11/18/24
Style Colonial
Bedrooms 5
Full Baths 4
Half Baths 1
HOA Fees $33/ann
HOA Y/N Y
Abv Grd Liv Area 3,878
Originating Board BRIGHT
Year Built 1997
Annual Tax Amount $14,242
Tax Year 2024
Lot Size 0.843 Acres
Acres 0.84
Property Description
"NEW ON THE MARKET!" Meticulously Maintained and Tastefully Upgraded Colonial in the convenient yet secluded community of Piney Run Meadow in North Reston! * LANGLEY HIGH SCHOOL District! * This stunning Brick Front Home features 5 Bedrooms, 4 Full + 1 Half Baths, and a 3-Car Garage on a Premium 0.84 Acre Homesite * Soaring 2-Story Entry Foyer * Updated Gourmet Kitchen boasts Beautiful Custom Cabinetry, Granite Countertops, Stainless-Steel Appliances, and a GAS Downdraft Cooktop in the Center Island * Extensive Hardwood Flooring * 2-Story Family Room with 11-foot High Ceiling, WALL OF WINDOWS, and Gas Fireplace * Private Main Level Library/Study * Formal Living and Dining Rooms * Absolutely Impressive Primary Suite with Separate Sitting Room features Gas Fireplace flanked by Built-In Shelving, Step-up to the Expansive Bedroom area with High Vaulted Ceiling, Private Luxury Bathroom, and Step-down to Private Hallway with 2 Enormous Walk-In Closets (one with its own additional Vanity and Sink), Convenient UPSTAIRS LAUNDRY, and even a Spacious Private Bonus Room to use as an extra Office, Nursery, Craft Room, TV Space, etc. * Bedroom #2 has its own 'Princess' Full Bath * Bedrooms #3 and #4 share a well-appointed 'Jack-n-Jill' Full Bath * Fully FINISHED WALKOUT Lower Level hosts ample Rec Room space plus the home's 4th Full Bath, 5th Bedroom, and even a separate Media/Home Theater Room * Entertain or Just Relax on your Custom Rear Deck with Extremely Durable "Lifetime" IPE Brazilian Ironwood decking and views of your open, grassy backyard * Too Many Features To List (But Here Are A Few): 50-Year Rated CertainTeed Architectural Shingle Roof (2018), Upgraded HVAC (2018), Over $125K invested in NEW Pella Doors and Windows, Custom-built Plantation Shutters, and MUCH, MUCH MORE!!! ***CONTRACT DEADLINE = SUNDAY, OCT. 27th @ 6:00 PM***
Location
State VA
County Fairfax
Zoning 110
Rooms
Basement Connecting Stairway, Fully Finished, Walkout Level
Interior
Interior Features Built-Ins, Formal/Separate Dining Room, Floor Plan - Open, Floor Plan - Traditional, Kitchen - Gourmet, Kitchen - Island, Pantry, Primary Bath(s), Recessed Lighting, Upgraded Countertops, Walk-in Closet(s)
Hot Water Natural Gas
Heating Forced Air, Zoned
Cooling Ceiling Fan(s), Central A/C, Zoned
Fireplaces Number 2
Fireplaces Type Gas/Propane, Mantel(s)
Equipment Cooktop - Down Draft, Dishwasher, Disposal, Dryer, Exhaust Fan, Icemaker, Microwave, Oven - Double, Oven - Wall, Refrigerator, Stainless Steel Appliances, Washer
Fireplace Y
Window Features Energy Efficient
Appliance Cooktop - Down Draft, Dishwasher, Disposal, Dryer, Exhaust Fan, Icemaker, Microwave, Oven - Double, Oven - Wall, Refrigerator, Stainless Steel Appliances, Washer
Heat Source Natural Gas, Electric
Laundry Upper Floor
Exterior
Exterior Feature Deck(s), Patio(s)
Parking Features Additional Storage Area, Garage Door Opener, Inside Access, Garage - Side Entry
Garage Spaces 6.0
Water Access N
Roof Type Architectural Shingle
Accessibility None
Porch Deck(s), Patio(s)
Attached Garage 3
Total Parking Spaces 6
Garage Y
Building
Lot Description Landscaping, No Thru Street, Premium, Rear Yard
Story 3
Foundation Concrete Perimeter
Sewer Public Sewer
Water Public
Architectural Style Colonial
Level or Stories 3
Additional Building Above Grade, Below Grade
New Construction N
Schools
Elementary Schools Forestville
Middle Schools Cooper
High Schools Langley
School District Fairfax County Public Schools
Others
Senior Community No
Tax ID 0121 14 0016
Ownership Fee Simple
SqFt Source Assessor
Special Listing Condition Standard
Read Less
Want to know what your home might be worth? Contact us for a FREE valuation!

Our team is ready to help you sell your home for the highest possible price ASAP

Bought with Denise Persinger Finley • Pearson Smith Realty, LLC

GET MORE INFORMATION

