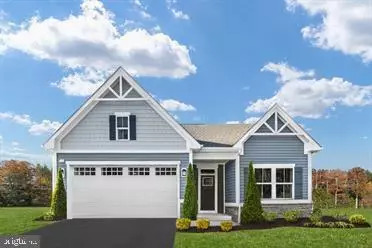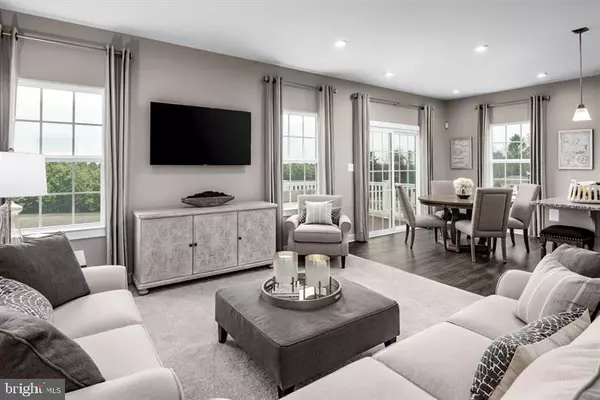$415,270
$412,980
0.6%For more information regarding the value of a property, please contact us for a free consultation.
120 PATTERSON DR Stewartstown, PA 17363
3 Beds
3 Baths
2,399 SqFt
Key Details
Sold Price $415,270
Property Type Single Family Home
Sub Type Detached
Listing Status Sold
Purchase Type For Sale
Square Footage 2,399 sqft
Price per Sqft $173
Subdivision Mayberry
MLS Listing ID PAYK2059734
Sold Date 10/18/24
Style Ranch/Rambler
Bedrooms 3
Full Baths 3
HOA Fees $10/ann
HOA Y/N Y
Abv Grd Liv Area 1,421
Originating Board BRIGHT
Year Built 2024
Tax Year 2024
Lot Size 0.270 Acres
Acres 0.27
Property Description
Welcome to Mayberry, a community of ranch-style single family homes nestled in the heart of Southern York County and peaceful countryside of Stewartstown, PA. Our homes are designed to make your life easier with main-level living and open and modern design connecting all the spaces you use most! The Alberti Ranch single-family home has it all. Enter the foyer and discover an open-concept living space made to fit how you live. The gourmet kitchen, dinette, and family room flow together effortlessly. Through a recessed opening, find a luxurious primary bedroom with a double bowl vanity, oversized shower and a walk-in closet. Two more bedrooms sit in a separate wing, or opt for flex space to use as a study or office. An optional covered porch brings the outside in for extra living space. Add a finished basement for even more living space and entertaining friends and family. INCLUDED in your new home is a new home warranty, a huge kitchen island, spacious walk-in closets, and so much more! Mayberrys' convenient location means you're just minutes from major commuter routes in the area including I-83 & Rte. 24 for an easy drive to just about anywhere. Being just 20 miles from Downtown York and only a short drive to the Maryland Line your centrally located to explore it all and easily able to visit local towns and major cities such as Towson, Baltimore and even Washington D.C. making Mayberry an excellent choice for a remote worker too! The convenient location and beautiful scenic area will allow you to enjoy day trips to local wineries and vineyards, hit the links at Pleasant Valley Golf Club, spend a day with the family at Hopewell Area Recreation Center or Hershaull Park, escape in the scenic countryside surroundings and yet still be connected to everything from shopping to dining and all your daily conveniences. Let us show you the value of new construction and forget the costly repairs and maintenance of an older home. AND, take advantage of $15,000 FLEX CASH with the use of Seller's preferred Lender and flexible financing options which will make closing on your NEW home more affordable than ever. Schedule your visit today and see why you'll love all Mayberry has to offer and why the Alberti Ranch is just right for you! Other floorplans and homesites are available. Photos are representative only.
Location
State PA
County York
Area Hopewell Twp (15232)
Zoning RESIDENTIAL
Rooms
Other Rooms Dining Room, Primary Bedroom, Bedroom 2, Bedroom 3, Kitchen, Family Room, Foyer, Laundry, Mud Room, Recreation Room, Storage Room, Bathroom 1, Primary Bathroom, Full Bath
Basement Full, Fully Finished, Walkout Level
Main Level Bedrooms 3
Interior
Hot Water Tankless
Heating Central
Cooling Central A/C
Fireplace N
Heat Source Natural Gas
Exterior
Parking Features Garage - Front Entry, Garage Door Opener
Garage Spaces 2.0
Water Access N
Accessibility Doors - Lever Handle(s)
Attached Garage 2
Total Parking Spaces 2
Garage Y
Building
Story 2
Foundation Concrete Perimeter
Sewer Public Sewer
Water Public
Architectural Style Ranch/Rambler
Level or Stories 2
Additional Building Above Grade, Below Grade
New Construction Y
Schools
School District South Eastern
Others
Senior Community No
Tax ID 32-000-06-0044-00-00000
Ownership Fee Simple
SqFt Source Estimated
Special Listing Condition Standard
Read Less
Want to know what your home might be worth? Contact us for a FREE valuation!

Our team is ready to help you sell your home for the highest possible price ASAP

Bought with Non Member • Metropolitan Regional Information Systems, Inc.

GET MORE INFORMATION





