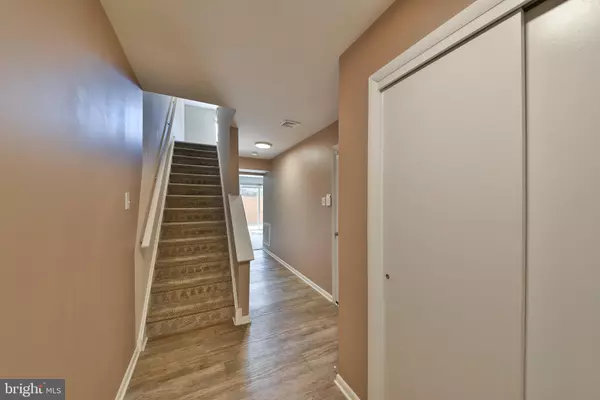$330,000
$334,900
1.5%For more information regarding the value of a property, please contact us for a free consultation.
125 N STATION ST Telford, PA 18969
2 Beds
2 Baths
1,760 SqFt
Key Details
Sold Price $330,000
Property Type Townhouse
Sub Type Interior Row/Townhouse
Listing Status Sold
Purchase Type For Sale
Square Footage 1,760 sqft
Price per Sqft $187
Subdivision Station Square Of Telford
MLS Listing ID PAMC2116568
Sold Date 11/18/24
Style Colonial
Bedrooms 2
Full Baths 1
Half Baths 1
HOA Fees $153/mo
HOA Y/N Y
Abv Grd Liv Area 1,760
Originating Board BRIGHT
Year Built 1982
Annual Tax Amount $4,586
Tax Year 2023
Lot Size 1,428 Sqft
Acres 0.03
Lot Dimensions 0.00 x 0.00
Property Description
Welcome home to 125 N. Station Street. Located in Telford Boro this 2 bedroom, 1.5 bath home has over 1700 sf of optimal living space. Enter into the foyer with large coat closet and garage access. Toward the back of this floor is the 1st of two living spaces. This large family room has access to the low maintenance patio which can accommodate a grill and a table and chairs, perfect for entertaining. This versatile room can also be used as an office, bonus play room, movie space, gym...the possibilities are endless. Upstairs on the 2nd level you will find the kitchen with stainless steel appliances, pantry and huge pass through overlooking the dining room. Plenty of light filters throughout this space. The other side of the kitchen boasts a powder room and another family room. Upstairs are two nicely sized bedrooms that share a large Jack and Jill bathroom with tub shower, linen closet, tile floors and updated lighting, There is a laundry area as well. Water heater replaced in 2020, ring camera security system included. Close to Routes 309 & 113, Montgomery Mall and public transit. Walk into town to enjoy restaurants, shopping and Boro attractions. Call today to make your appointment.
Location
State PA
County Montgomery
Area Telford Boro (10622)
Zoning R2
Rooms
Other Rooms Dining Room, Bedroom 2, Kitchen, Family Room, Bedroom 1
Interior
Interior Features Bathroom - Tub Shower, Carpet, Dining Area, Family Room Off Kitchen, Pantry
Hot Water Electric
Heating Heat Pump - Electric BackUp
Cooling Central A/C
Equipment Built-In Microwave, Dishwasher, Dryer - Electric, Oven/Range - Electric, Stainless Steel Appliances, Washer, Water Conditioner - Owned, Disposal
Fireplace N
Appliance Built-In Microwave, Dishwasher, Dryer - Electric, Oven/Range - Electric, Stainless Steel Appliances, Washer, Water Conditioner - Owned, Disposal
Heat Source Electric
Laundry Upper Floor
Exterior
Exterior Feature Patio(s)
Parking Features Garage Door Opener, Inside Access
Garage Spaces 1.0
Water Access N
Accessibility None
Porch Patio(s)
Attached Garage 1
Total Parking Spaces 1
Garage Y
Building
Story 3
Foundation Slab
Sewer Public Sewer
Water Public
Architectural Style Colonial
Level or Stories 3
Additional Building Above Grade
New Construction N
Schools
School District Souderton Area
Others
HOA Fee Include Common Area Maintenance,Trash,Snow Removal
Senior Community No
Tax ID 22-02-01291-045
Ownership Fee Simple
SqFt Source Assessor
Special Listing Condition Standard
Read Less
Want to know what your home might be worth? Contact us for a FREE valuation!

Our team is ready to help you sell your home for the highest possible price ASAP

Bought with Christina A Acerra • BHHS Fox & Roach - Center Valley
GET MORE INFORMATION





