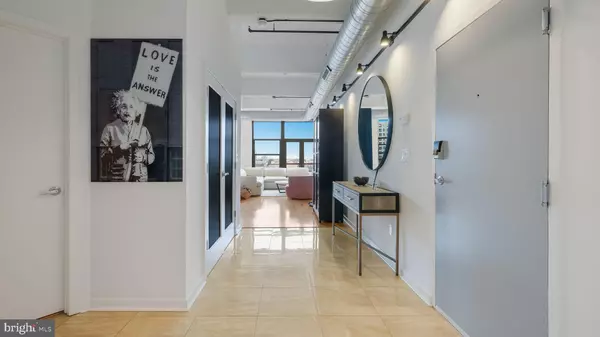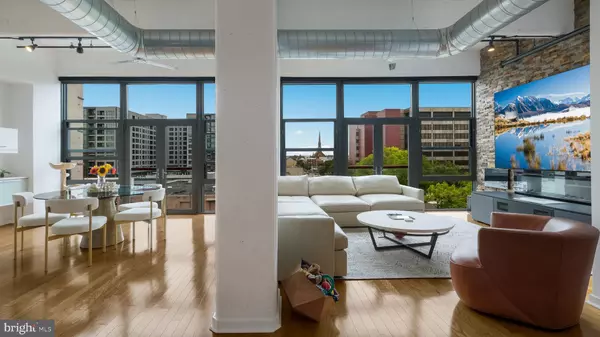$500,000
$500,000
For more information regarding the value of a property, please contact us for a free consultation.
444 N 4TH ST #514 Philadelphia, PA 19123
2 Beds
2 Baths
1,484 SqFt
Key Details
Sold Price $500,000
Property Type Condo
Sub Type Condo/Co-op
Listing Status Sold
Purchase Type For Sale
Square Footage 1,484 sqft
Price per Sqft $336
Subdivision Northern Liberties
MLS Listing ID PAPH2406368
Sold Date 11/19/24
Style Contemporary,Unit/Flat
Bedrooms 2
Full Baths 2
Condo Fees $618/mo
HOA Y/N N
Abv Grd Liv Area 1,484
Originating Board BRIGHT
Year Built 1900
Annual Tax Amount $5,264
Tax Year 2024
Lot Dimensions 0.00 x 0.00
Property Description
Welcome to this stunning loft-style condo in Northern Liberties! This 2br/2bath condo offers the perfect blend of modern design and urban living. The open concept layout boast high ceilings, an entire wall of windows, a cozy electric fireplace, and beautiful hardwood floors creating a bright and airy atmosphere throughout. The kitchen features well-maintained appliances, glossy black countertops, lots of cabinet space, and a built in wine fridge. There is also a wet bar area in the dining area, great for entertaining! The open living/dining area faces north with floor to ceiling windows. Both bedrooms offer generous space, the main one even has 3 large closets with custom built-ins. The 2 full baths are elegantly designed with modern finishes. Unit 514 comes with it's own storage space, custom solar shades, built in shelving systems and in-unit laundry. This dog (and cat) friendly building features a 24-hour staffed front desk, gated parking, full gym, bike storage, and on-site maintenance. The location here can't be beat! Conveniently located to cafes, restaurants and shops in Northern Liberties and Old City. There is easy access to both 95 and 676. Don't miss out on one of the best units in this building!!
Location
State PA
County Philadelphia
Area 19123 (19123)
Zoning CMX3
Rooms
Main Level Bedrooms 2
Interior
Interior Features Primary Bath(s), Kitchen - Island, Ceiling Fan(s), Sprinkler System, Bathroom - Stall Shower
Hot Water Electric
Heating Central
Cooling Central A/C
Flooring Wood, Tile/Brick, Marble
Equipment Cooktop, Oven - Wall, Oven - Double, Oven - Self Cleaning, Dishwasher, Refrigerator, Disposal, Built-In Microwave
Fireplace N
Window Features Energy Efficient
Appliance Cooktop, Oven - Wall, Oven - Double, Oven - Self Cleaning, Dishwasher, Refrigerator, Disposal, Built-In Microwave
Heat Source Electric
Laundry Main Floor
Exterior
Garage Spaces 1.0
Fence Other
Utilities Available Cable TV
Amenities Available Elevator, Extra Storage, Fitness Center, Security
Water Access N
Accessibility Elevator
Total Parking Spaces 1
Garage N
Building
Story 1
Unit Features Mid-Rise 5 - 8 Floors
Sewer Public Sewer
Water Public
Architectural Style Contemporary, Unit/Flat
Level or Stories 1
Additional Building Above Grade, Below Grade
Structure Type 9'+ Ceilings
New Construction N
Schools
School District The School District Of Philadelphia
Others
Pets Allowed Y
HOA Fee Include All Ground Fee,Common Area Maintenance,Ext Bldg Maint,Management,Snow Removal,Water,Trash
Senior Community No
Tax ID 888093360
Ownership Condominium
Acceptable Financing Conventional, Cash
Listing Terms Conventional, Cash
Financing Conventional,Cash
Special Listing Condition Standard
Pets Allowed Dogs OK, Cats OK
Read Less
Want to know what your home might be worth? Contact us for a FREE valuation!

Our team is ready to help you sell your home for the highest possible price ASAP

Bought with Peter M Brooks • Elfant Wissahickon Realtors

GET MORE INFORMATION





