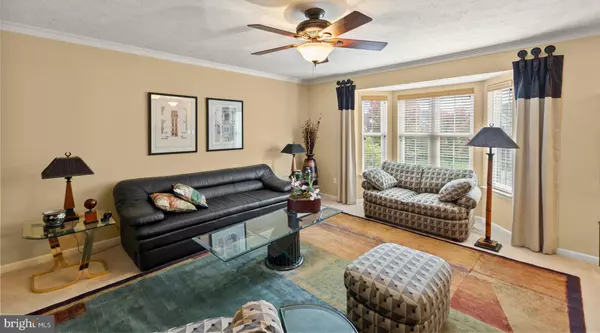$375,000
$379,900
1.3%For more information regarding the value of a property, please contact us for a free consultation.
2059 STONELEIGH DR Winchester, VA 22601
3 Beds
3 Baths
1,700 SqFt
Key Details
Sold Price $375,000
Property Type Townhouse
Sub Type End of Row/Townhouse
Listing Status Sold
Purchase Type For Sale
Square Footage 1,700 sqft
Price per Sqft $220
Subdivision Orchard Hill
MLS Listing ID VAWI2006616
Sold Date 11/19/24
Style Traditional
Bedrooms 3
Full Baths 2
Half Baths 1
HOA Y/N N
Abv Grd Liv Area 1,550
Originating Board BRIGHT
Year Built 2005
Annual Tax Amount $2,162
Tax Year 2022
Lot Size 4,765 Sqft
Acres 0.11
Property Description
"Stunner on Stoneleigh" - Don't miss this opportunity to own a home in the city limits of Winchester at a great price point! This townhome boasts of a great location, close to shopping amenities, downtown, and walking paths, all while being completely move-in ready! The exterior features of having a garage with off-street parking, freshly manicured landscaping, a solid backyard deck, and more will enhance the fact that the unit is an end-unit maximizing privacy. The interior features provide you three levels of comfort and spaciousness, living/dining/kitchen spaces on main level. immaculate flooring throughout, theater surround sound room, crown molding throughout, three bedrooms on upper level, ample closet space and storage opportunities, a well-maintained updated HVAC system/water tank/water softener (2019), custom epoxy-coated garage floor, and much more. Take the opportunity to schedule your appointment to see it today - won't last long!
Location
State VA
County Winchester City
Zoning HR
Rooms
Basement Connecting Stairway, Partial
Interior
Interior Features Combination Kitchen/Dining, Primary Bath(s), Window Treatments
Hot Water Natural Gas
Heating Forced Air
Cooling Central A/C
Equipment Dishwasher, Disposal, Microwave, Oven/Range - Electric, Refrigerator, Washer, Water Conditioner - Owned, Dryer
Fireplace N
Appliance Dishwasher, Disposal, Microwave, Oven/Range - Electric, Refrigerator, Washer, Water Conditioner - Owned, Dryer
Heat Source Natural Gas
Laundry Basement
Exterior
Exterior Feature Deck(s)
Parking Features Garage - Front Entry
Garage Spaces 1.0
Water Access N
Accessibility None
Porch Deck(s)
Attached Garage 1
Total Parking Spaces 1
Garage Y
Building
Story 3
Foundation Block
Sewer Public Sewer
Water Public
Architectural Style Traditional
Level or Stories 3
Additional Building Above Grade, Below Grade
New Construction N
Schools
School District Winchester City Public Schools
Others
Pets Allowed N
Senior Community No
Tax ID 249-07- - 197-
Ownership Fee Simple
SqFt Source Estimated
Special Listing Condition Standard
Read Less
Want to know what your home might be worth? Contact us for a FREE valuation!

Our team is ready to help you sell your home for the highest possible price ASAP

Bought with Kalyan S. Karki • Pearson Smith Realty, LLC
GET MORE INFORMATION





