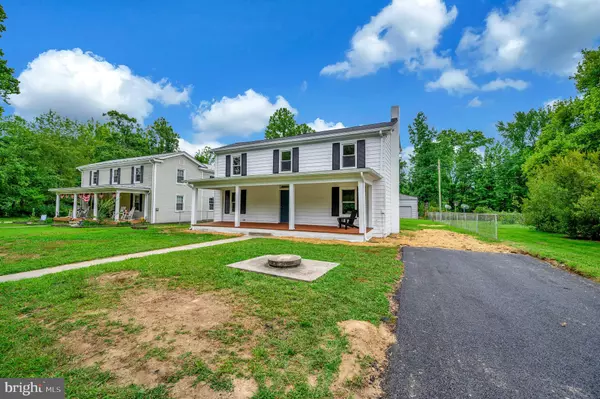$347,900
$347,900
For more information regarding the value of a property, please contact us for a free consultation.
12118 GUINEA DR Woodford, VA 22580
3 Beds
1 Bath
1,576 SqFt
Key Details
Sold Price $347,900
Property Type Single Family Home
Sub Type Detached
Listing Status Sold
Purchase Type For Sale
Square Footage 1,576 sqft
Price per Sqft $220
Subdivision None Available
MLS Listing ID VACV2006396
Sold Date 11/19/24
Style Farmhouse/National Folk
Bedrooms 3
Full Baths 1
HOA Y/N N
Abv Grd Liv Area 1,576
Originating Board BRIGHT
Year Built 1937
Annual Tax Amount $1,093
Tax Year 2023
Lot Size 0.528 Acres
Acres 0.53
Property Description
Front porch sitting, sweet tea sipping, short commute dreaming and more in this adorable home that is ready to move in and call home.
New recent septic inspection & well inspection and water potability report available with ratified contract. Buyer can still do their own but current inspections in hand!
READY TO CALL HOME! HEAD TO TOE COMPLETELY RENOVATED HOME. EVERYTHING IS NEW! COUNTRY LIFE WITH NO HOA YET CLOSE TO EVERYTHING!
All new systems include: electrical, mechanical, wiring, plumbing, flooring, paint, insulation, roof, central air, wall & attic insulation, water filtration system, new bathroom, new coaxial cable throughout, new 6" gutters and downspouts, etc) PLEASE SEE DOCUMENT IN LISTING FOR FULL LIST!
MOVE IN AND LIVE LIFE WITHOUT A WORRY IN THE WORLD! This home has all the charm of a farmhouse from yesteryear with all the amenities and niceties of a home today. Its location is sure to please as you will feel like a country dweller yet I-95 is nearby as is your grocery store and restaurants. Downtown Fredericksburg is only 12 miles away!
Enjoy evenings on your expansive front porch or head inside and cook a meal in a brand new kitchen with soft close cabinets and quartz countertops and new appliances. The bath is brand new as well with porcelain tile, new tub & glass vanity and exhaust. New neutral and bright LVP lines the floors of the main level where you will also find your full bath and laundry. Your main bedroom has fresh new carpet!
Upstairs enjoy two fully sized bedrooms and all bedrooms boast brand new carpet.
A large shed can be found in the spacious backyard for your lawn, gardening and hobbies!
Location
State VA
County Caroline
Zoning RP
Direction North
Rooms
Other Rooms Bedroom 2, Kitchen, Family Room, Bedroom 1, Laundry
Main Level Bedrooms 1
Interior
Interior Features Other, Wood Floors
Hot Water Other
Heating Other, Wall Unit
Cooling Wall Unit, Window Unit(s), Other
Flooring Solid Hardwood, Wood, Carpet
Fireplaces Number 1
Fireplaces Type Gas/Propane
Equipment Built-In Microwave, Dishwasher, Disposal, Oven/Range - Electric, Refrigerator
Fireplace Y
Appliance Built-In Microwave, Dishwasher, Disposal, Oven/Range - Electric, Refrigerator
Heat Source Other
Laundry Hookup, Main Floor
Exterior
Exterior Feature Screened, Porch(es)
Fence Fully
Water Access N
Roof Type Shingle
Accessibility None
Porch Screened, Porch(es)
Garage N
Building
Lot Description Level
Story 2
Foundation Crawl Space, Slab
Sewer On Site Septic
Water Well
Architectural Style Farmhouse/National Folk
Level or Stories 2
Additional Building Above Grade, Below Grade
New Construction N
Schools
Elementary Schools Madison
Middle Schools Caroline
High Schools Caroline
School District Caroline County Public Schools
Others
Senior Community No
Tax ID 16-A-134
Ownership Fee Simple
SqFt Source Estimated
Acceptable Financing Cash, Contract, Conventional, USDA
Listing Terms Cash, Contract, Conventional, USDA
Financing Cash,Contract,Conventional,USDA
Special Listing Condition Standard
Read Less
Want to know what your home might be worth? Contact us for a FREE valuation!

Our team is ready to help you sell your home for the highest possible price ASAP

Bought with Jesse Willard Pait Jr. • Samson Properties

GET MORE INFORMATION





