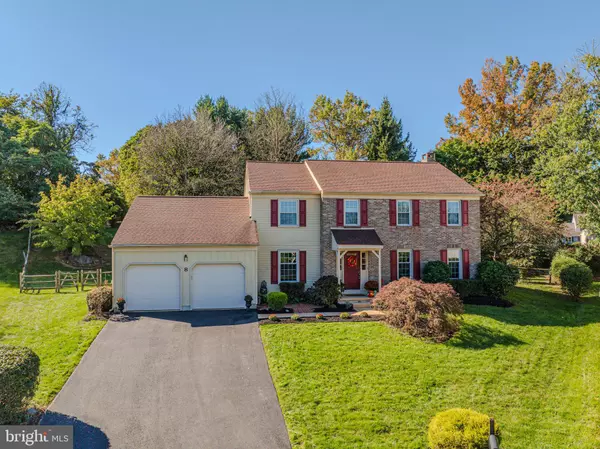$575,000
$585,000
1.7%For more information regarding the value of a property, please contact us for a free consultation.
8 BENT TREE CIR Hockessin, DE 19707
4 Beds
3 Baths
2,650 SqFt
Key Details
Sold Price $575,000
Property Type Single Family Home
Sub Type Detached
Listing Status Sold
Purchase Type For Sale
Square Footage 2,650 sqft
Price per Sqft $216
Subdivision Mendenhall Village
MLS Listing ID DENC2069666
Sold Date 11/20/24
Style Colonial
Bedrooms 4
Full Baths 2
Half Baths 1
HOA Fees $24/ann
HOA Y/N Y
Abv Grd Liv Area 2,650
Originating Board BRIGHT
Year Built 1983
Annual Tax Amount $3,753
Tax Year 2022
Lot Size 0.400 Acres
Acres 0.4
Lot Dimensions 53.20 x 146.40
Property Description
This Hockessin beauty has all the space you need and bonus features you will love! Situated in the heart of popular Mendenhall Village on a cul-de-sac lot, tucked amidst a beautiful natural setting on .40 acres, this 4 bedroom home has everything. Highlights include bright & cheery living spaces, a large screened-in porch, a partially finished basement, multiple outdoor living & entertaining areas, and a private fenced back yard backing to open space. Step inside to lovely parquet floors and your formal living room or office & dining room on either side, each with lovely crown and chair moldings. Flow into the main living spaces including the family room, large kitchen, breakfast room, and screened-in porch. The family room features a brick, gas fireplace, built in's, wet bar, and sliding glass doors opening to the fabulous covered deck and patio. The bright kitchen features recessed lighting, abundant cabinet and counter space including counter seating and desk area, a large pantry, and adjoining breakfast room with skylight and access to the corner deck and spacious screened-in porch! Completing the main level is a powder room and conveniently located laundry off the kitchen. Upstairs, you will find 4 large, bedrooms each with a ceiling fan and 2 full baths, including the primary suite with separate dressing/make-up area, walk-in closet, and bonus room perfect for a home office or another large closet . The lower level of this home offers endless possibilities as a rec room, movie room, home gym, or whatever your needs require with several different areas, including ample storage. Valuable upgrades include: new carpeting throught out most of the rooms, fresh paint, newer roof (2018), hot water heater(2021), furnace(2016) and AC(2022). Mendenhall Village is a wonderful community in the heart of Hockessin and within the Red Clay School District. Be sure to schedule a showing today!
Location
State DE
County New Castle
Area Hockssn/Greenvl/Centrvl (30902)
Zoning NCPUD
Rooms
Basement Partially Finished
Interior
Hot Water Propane
Heating Forced Air
Cooling Central A/C
Fireplaces Number 1
Fireplaces Type Gas/Propane
Fireplace Y
Heat Source Oil
Laundry Main Floor
Exterior
Parking Features Garage - Front Entry
Garage Spaces 2.0
Amenities Available Jog/Walk Path, Tot Lots/Playground
Water Access N
Roof Type Shingle
Accessibility None
Attached Garage 2
Total Parking Spaces 2
Garage Y
Building
Lot Description Cul-de-sac
Story 2
Foundation Block, Crawl Space
Sewer Public Sewer
Water Public
Architectural Style Colonial
Level or Stories 2
Additional Building Above Grade, Below Grade
Structure Type Dry Wall
New Construction N
Schools
School District Red Clay Consolidated
Others
HOA Fee Include Common Area Maintenance,Snow Removal
Senior Community No
Tax ID 08-025.10-228
Ownership Fee Simple
SqFt Source Assessor
Acceptable Financing Cash, Conventional, FHA, VA
Listing Terms Cash, Conventional, FHA, VA
Financing Cash,Conventional,FHA,VA
Special Listing Condition Standard
Read Less
Want to know what your home might be worth? Contact us for a FREE valuation!

Our team is ready to help you sell your home for the highest possible price ASAP

Bought with David M Landon • Patterson-Schwartz-Newark

GET MORE INFORMATION





