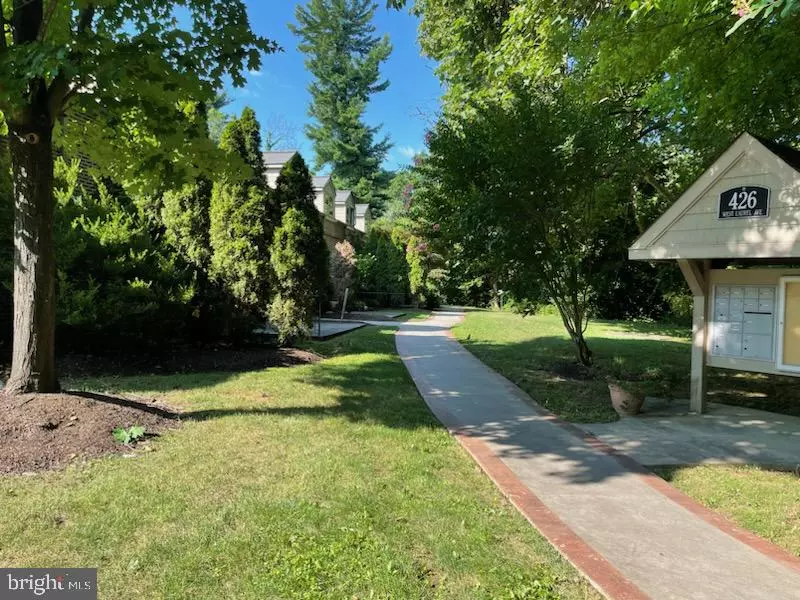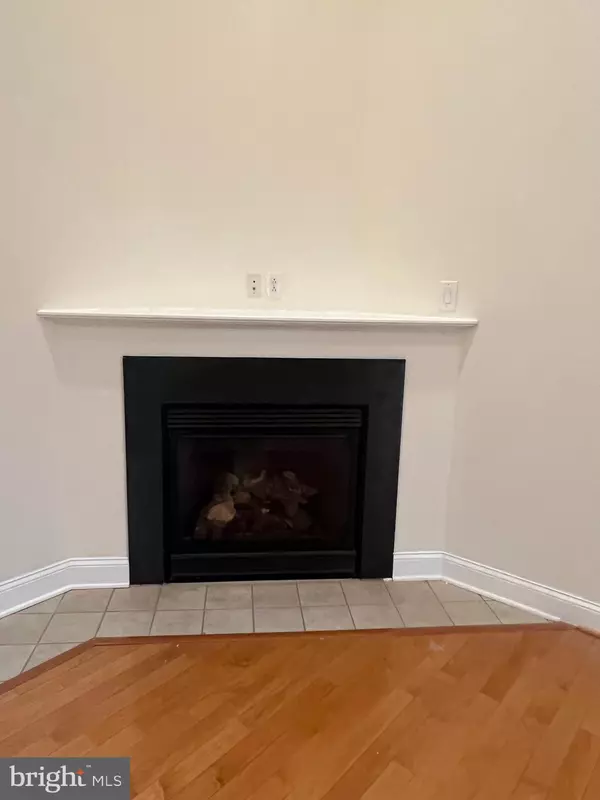$314,000
$314,000
For more information regarding the value of a property, please contact us for a free consultation.
426 W LAUREL AVE #5 Cheltenham, PA 19012
2 Beds
2 Baths
1,957 SqFt
Key Details
Sold Price $314,000
Property Type Condo
Sub Type Condo/Co-op
Listing Status Sold
Purchase Type For Sale
Square Footage 1,957 sqft
Price per Sqft $160
Subdivision Cheltenham
MLS Listing ID PAMC2111514
Sold Date 11/20/24
Style Contemporary
Bedrooms 2
Full Baths 2
Condo Fees $276/mo
HOA Y/N N
Abv Grd Liv Area 1,957
Originating Board BRIGHT
Year Built 2007
Annual Tax Amount $8,939
Tax Year 2024
Lot Dimensions 0.00 x 0.00
Property Description
A charming parkview 2 bed 2 bath 2 story condo is the one you have been looking for!
Nestled adjacent to Tookany Creek Park with its walking trail, you can enjoy the fresh air with fireflies at twilight (symbol of healthy environment) while being blocks away to multiple ways of public transportations.
Close to a library, USPS, SEPTA Cheltenham station, Township Swimming Pool, Tennis courts, Basketball courts, Burholme Family Fun Center (Golf range, mini golf, batting cage), Cheltenham Center for the Arts, Fox Chase Cancer Center, Einstein Medical Center are under 1 mile from the property, Jefferson Abington Hospital, Holy Redeemer Hospital, Arcadia University are under 5 miles, and Salus University, Manor College, Acme, Giant, Target, Roosevelt Mall are all under 3 miles, City Hall (9.4 ml), Philadelphia Int’l Airport (23.3 ml).
Boast about dual master suites on 1st and 2nd floor each with full bath and walk-in closet, Hardwood floor (Maple wood/NO Carpet), Jacuzzi tub and separate shower, Ceiling fan in living room and each room, Gourmet kitchen with granite counters, ceramic tile backsplash, Vaulted 9’ ceiling, Andersen windows, 12” thick Exterior brick walls, High efficiency gas water heater and Central air conditioning, Gas Fireplace, Video view intercom system at entry to each floor, Sprinkler system, 13’ x 16’ decorative patterned concrete patio. Pets are welcome (refer to HOA rule).
PLUS on site 2 parking spaces+, and a Secure climate controlled 8’x9’ storage room is included. Very low condo fees and No capital contribution at this time! Move-in ready! Priced to sell!
Location
State PA
County Montgomery
Area Cheltenham Twp (10631)
Zoning RES
Rooms
Main Level Bedrooms 1
Interior
Interior Features Primary Bath(s), Bathroom - Stall Shower, Breakfast Area, Ceiling Fan(s), Intercom, Walk-in Closet(s), WhirlPool/HotTub, Window Treatments, Wood Floors
Hot Water Natural Gas
Heating Forced Air
Cooling Central A/C
Flooring Wood, Tile/Brick
Fireplaces Number 1
Equipment Built-In Range, Cooktop, Washer, Dryer - Gas, Microwave, Oven/Range - Gas, Refrigerator
Fireplace Y
Appliance Built-In Range, Cooktop, Washer, Dryer - Gas, Microwave, Oven/Range - Gas, Refrigerator
Heat Source Natural Gas
Laundry Main Floor
Exterior
Exterior Feature Patio(s)
Garage Spaces 2.0
Amenities Available Extra Storage
Water Access N
Accessibility None
Porch Patio(s)
Total Parking Spaces 2
Garage N
Building
Story 2
Unit Features Garden 1 - 4 Floors
Sewer Public Sewer
Water Public
Architectural Style Contemporary
Level or Stories 2
Additional Building Above Grade, Below Grade
Structure Type Cathedral Ceilings,9'+ Ceilings
New Construction N
Schools
Elementary Schools Cheltenham
Middle Schools Cedarbrook
High Schools Cheltenham
School District Cheltenham
Others
Pets Allowed Y
HOA Fee Include Common Area Maintenance,Ext Bldg Maint,Lawn Maintenance,Snow Removal,Trash,Parking Fee,Insurance
Senior Community No
Tax ID 31-00-16858-024
Ownership Condominium
Acceptable Financing Cash, Conventional, FHA, VA
Horse Property N
Listing Terms Cash, Conventional, FHA, VA
Financing Cash,Conventional,FHA,VA
Special Listing Condition Standard
Pets Allowed Case by Case Basis
Read Less
Want to know what your home might be worth? Contact us for a FREE valuation!

Our team is ready to help you sell your home for the highest possible price ASAP

Bought with Juliet C. Welker • Compass RE

GET MORE INFORMATION





