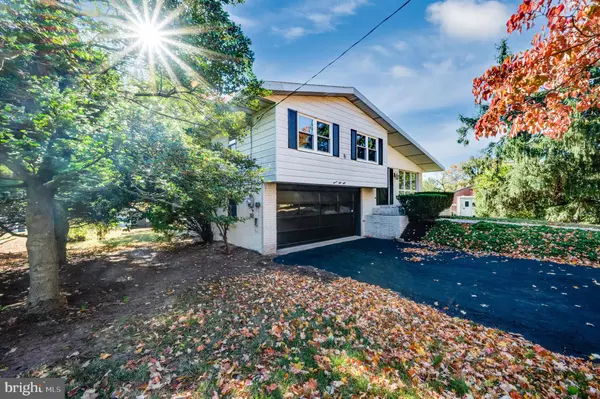$400,000
$379,900
5.3%For more information regarding the value of a property, please contact us for a free consultation.
1158 KEPLER RD Pottstown, PA 19464
3 Beds
2 Baths
1,255 SqFt
Key Details
Sold Price $400,000
Property Type Single Family Home
Sub Type Detached
Listing Status Sold
Purchase Type For Sale
Square Footage 1,255 sqft
Price per Sqft $318
Subdivision None Available
MLS Listing ID PAMC2119524
Sold Date 11/21/24
Style Split Level
Bedrooms 3
Full Baths 1
Half Baths 1
HOA Y/N N
Abv Grd Liv Area 1,129
Originating Board BRIGHT
Year Built 1973
Annual Tax Amount $5,878
Tax Year 2024
Lot Size 0.918 Acres
Acres 0.92
Property Description
Welcome home to this beautiful, fully remodeled, home located in the Pottsgrove School District. The home sits on .92 acres on the outskirts of Pottstown in a country-like setting. The home boasts new appliances, new luxury vinyl plank flooring, granite countertops and a brand new roof. Upon entering the front door, you are warmly greeted by soft neutral tones and sun-filled spaces. A harmonious marriage of character and thoughtfully executed renovations are evident throughout the home, freshly painted walls and ceilings throughout the entire home. The kitchen area opens up to a spacious living room , with an open floor plan. The kitchen has a 3' x 7' granite island, with pendant lighting. Throughout the modern kitchen is recessed lighting. From the kitchen you can choose to go out to the enjoyable rear deck, for morning coffee or entertain your family and friends. In this very well-maintained split level, there are only a few steps that you need to go up, to the bedrooms. The second floor consists of 3 bedrooms, complete with all new wall-to-wall carpeting and all new paint. The front right bedroom also has a ceiling fan. Each bedroom has ample closet space. The 1 - 1/2 bathrooms are totally new, including new vanity, toilets, tub/shower and fixtures. The family room has been elegantly remodeled, with a dry bar, fresh paint and new flooring. The family room is very spacious and could fit a pool table for all your entertainment needs. From the family room, you can enter the two-car garage, complete with built-in shelves for all your tools and outdoor lawn supplies. The home includes a driveway with ample parking for up to 6 cars. Home also has a brand-new water softener located in the garage. There is a brand-new state of the art exterior oil tank under the rear deck. The 16' x 16' elevated rear deck is a perfect place to relax and enjoy the day overseeing the 24' pool in the large rear yard. There is also a pool shed to use for your pool accessories. Additionally, there are two storage sheds in the rear yard. You will absolutely not want to miss out on this beauty. Call today to schedule your private showing!
Location
State PA
County Montgomery
Area Lower Pottsgrove Twp (10642)
Zoning RESIDENTIAL
Rooms
Other Rooms Living Room, Bedroom 2, Bedroom 3, Kitchen, Family Room, Bedroom 1, Utility Room, Bathroom 1, Bathroom 2
Basement Partially Finished
Interior
Interior Features Floor Plan - Open, Combination Kitchen/Living, Kitchen - Island, Recessed Lighting, Wet/Dry Bar, Attic/House Fan
Hot Water S/W Changeover
Heating Baseboard - Hot Water
Cooling Whole House Fan
Flooring Luxury Vinyl Plank, Carpet, Vinyl
Fireplaces Number 1
Fireplaces Type Wood
Equipment Energy Efficient Appliances, Oven/Range - Electric, Refrigerator, Dishwasher, Built-In Microwave, Water Conditioner - Owned
Furnishings No
Fireplace Y
Window Features Double Hung,Insulated
Appliance Energy Efficient Appliances, Oven/Range - Electric, Refrigerator, Dishwasher, Built-In Microwave, Water Conditioner - Owned
Heat Source Oil
Laundry Basement
Exterior
Exterior Feature Deck(s)
Garage Spaces 6.0
Pool Above Ground
Water Access N
Roof Type Architectural Shingle
Accessibility None
Porch Deck(s)
Total Parking Spaces 6
Garage N
Building
Story 2.5
Foundation Block
Sewer Public Sewer
Water Well
Architectural Style Split Level
Level or Stories 2.5
Additional Building Above Grade, Below Grade
Structure Type Dry Wall
New Construction N
Schools
School District Pottsgrove
Others
Senior Community No
Tax ID 42-00-02583-003
Ownership Fee Simple
SqFt Source Assessor
Acceptable Financing Cash, Conventional, FHA, VA
Listing Terms Cash, Conventional, FHA, VA
Financing Cash,Conventional,FHA,VA
Special Listing Condition Standard
Read Less
Want to know what your home might be worth? Contact us for a FREE valuation!

Our team is ready to help you sell your home for the highest possible price ASAP

Bought with Andrea L. Szlavik Rothsching • Keller Williams Realty Group

GET MORE INFORMATION





