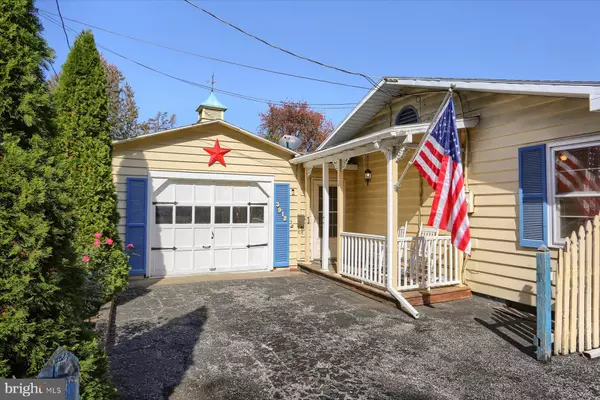$220,000
$220,000
For more information regarding the value of a property, please contact us for a free consultation.
3912 GETTYSBURG RD Camp Hill, PA 17011
2 Beds
2 Baths
1,267 SqFt
Key Details
Sold Price $220,000
Property Type Single Family Home
Sub Type Detached
Listing Status Sold
Purchase Type For Sale
Square Footage 1,267 sqft
Price per Sqft $173
Subdivision None Available
MLS Listing ID PACB2036254
Sold Date 11/21/24
Style Ranch/Rambler
Bedrooms 2
Full Baths 1
Half Baths 1
HOA Y/N N
Abv Grd Liv Area 1,267
Originating Board BRIGHT
Year Built 1950
Annual Tax Amount $3,144
Tax Year 2024
Lot Size 9,583 Sqft
Acres 0.22
Property Description
Charming Multi-Use Home with Endless Potential in Lower Allen Township
This versatile property is zoned for both residential and commercial use, offering endless possibilities for living, working, or a combination of both! Located in the heart of Lower Allen Township, just steps from the popular Pizza Grille and close to major shopping, highways, and amenities, this home is perfect for those seeking a convenient and flexible lifestyle.
Inside, the home features two true bedrooms and an additional "captive" room with a window and closet that could serve as a third bedroom, office, or nursery— it leads into the primary bedroom. A cozy gas propane fireplace warms the family room, providing a welcoming ambiance for relaxing or entertaining.
The detached 1-car garage offers not only parking but also an attached bonus room that could be used as a bedroom, home office, or space for any business needs. The spacious backyard has a smaller fenced in area for gardening or outdoor activities and includes two storage sheds for your convenience. From this area you can access the rest of the yard.
While this home has a quirky layout and awaits your cosmetic touch, its potential is undeniable. The unfinished basement offers additional space for storage or future expansion. With its prime location and flexible zoning, this property is a rare find with unlimited potential.
Location
State PA
County Cumberland
Area Lower Allen Twp (14413)
Zoning MIXED USE
Rooms
Basement Walkout Stairs, Partially Finished
Main Level Bedrooms 2
Interior
Hot Water Electric
Heating Forced Air
Cooling Central A/C
Flooring Hardwood, Carpet
Fireplaces Number 1
Fireplaces Type Gas/Propane
Fireplace Y
Heat Source Electric, Oil
Laundry Main Floor, Hookup, Basement
Exterior
Parking Features Garage - Front Entry
Garage Spaces 1.0
Fence Fully, Partially
Water Access N
Roof Type Unknown
Accessibility 2+ Access Exits
Total Parking Spaces 1
Garage Y
Building
Story 1
Foundation Block
Sewer Public Sewer
Water Public
Architectural Style Ranch/Rambler
Level or Stories 1
Additional Building Above Grade, Below Grade
New Construction N
Schools
High Schools Cedar Cliff
School District West Shore
Others
Senior Community No
Tax ID 13-24-0799-015
Ownership Fee Simple
SqFt Source Assessor
Acceptable Financing Conventional, Cash
Listing Terms Conventional, Cash
Financing Conventional,Cash
Special Listing Condition Standard
Read Less
Want to know what your home might be worth? Contact us for a FREE valuation!

Our team is ready to help you sell your home for the highest possible price ASAP

Bought with AMANDA SZAR • Joy Daniels Real Estate Group, Ltd
GET MORE INFORMATION





