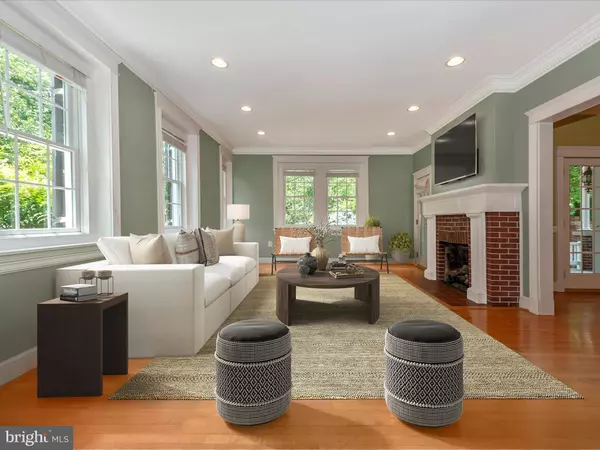$1,150,000
$1,285,000
10.5%For more information regarding the value of a property, please contact us for a free consultation.
320 N COLLEGE PKWY Frederick, MD 21701
3 Beds
3 Baths
2,710 SqFt
Key Details
Sold Price $1,150,000
Property Type Single Family Home
Sub Type Detached
Listing Status Sold
Purchase Type For Sale
Square Footage 2,710 sqft
Price per Sqft $424
Subdivision Baker Park
MLS Listing ID MDFR2050398
Sold Date 11/20/24
Style Colonial
Bedrooms 3
Full Baths 2
Half Baths 1
HOA Y/N N
Abv Grd Liv Area 1,910
Originating Board BRIGHT
Year Built 1932
Annual Tax Amount $14,012
Tax Year 2024
Lot Size 0.287 Acres
Acres 0.29
Property Description
Nestled in the highly sought after Baker Park neighborhood, this stately all brick home with slate roof and copper gutters offers three beautifully finished levels on a large, manicured corner lot. This well-maintained home is situated in the ideal location, just a few blocks to historic downtown Frederick through Baker Park and across from Hood College. Enjoy relaxing in the large living room complete with an inviting gas log fireplace with original mantle. The bright, airy kitchen is complemented with cherry cabinets, granite counters, stainless steel appliances and a walk-in pantry with abundant storage. Character abounds with the attention to details such as custom moldings, original quarter sawn oak floors, updated bathrooms with marble flooring all enhanced by the natural light filtering through the many oversized windows and French doors. There are 9’ ceilings on the first and second floors. The finished lower level is complete with slate floor, storage, and an updated laundry room with utility sink. A full walk-up attic with windows and flooring offers plenty of additional storage space. This beautiful property also offers a well-appointed, custom-built, oversized detached two car garage with a fully finished upper level. This space is air conditioned and heated making it ideal for your “out-of-the-home” office or gym just steps away from the main home. The garage was constructed with meticulous attention to architectural details coordinating with the original home such as brick exterior, slate roof, copper gutters, cedar corbels, and a brick driveway. There are three lovely, covered porches that lead to the home’s outdoor living experience with its brick privacy walls, mature landscaping and extensive custom hardscaped walkways and patios perfect for relaxing in front of a firepit on those cool nights and entertaining your family and friends. Major house renovation in 2000, Garage/patio/wall 2003, major house improvements 2018.
Location
State MD
County Frederick
Zoning R6
Rooms
Basement Other, Fully Finished, Heated, Improved, Interior Access, Outside Entrance, Walkout Stairs, Windows
Interior
Interior Features Dining Area, Breakfast Area, Ceiling Fan(s), Chair Railings, Crown Moldings, Formal/Separate Dining Room, Pantry, Recessed Lighting, Upgraded Countertops, Wood Floors
Hot Water Natural Gas
Heating Heat Pump(s)
Cooling Central A/C
Fireplaces Number 1
Fireplaces Type Gas/Propane
Equipment Dishwasher, Disposal, Dryer - Electric, Dryer - Front Loading, Dryer - Gas, Energy Efficient Appliances, Oven/Range - Gas, Refrigerator, Stainless Steel Appliances, Washer - Front Loading, Washer/Dryer Stacked, Water Heater
Fireplace Y
Appliance Dishwasher, Disposal, Dryer - Electric, Dryer - Front Loading, Dryer - Gas, Energy Efficient Appliances, Oven/Range - Gas, Refrigerator, Stainless Steel Appliances, Washer - Front Loading, Washer/Dryer Stacked, Water Heater
Heat Source Natural Gas
Exterior
Parking Features Additional Storage Area, Garage - Rear Entry, Garage Door Opener, Oversized
Garage Spaces 4.0
Water Access N
Roof Type Slate,Metal
Accessibility Doors - Lever Handle(s), 32\"+ wide Doors, 36\"+ wide Halls
Total Parking Spaces 4
Garage Y
Building
Story 3
Foundation Brick/Mortar
Sewer Public Sewer
Water Public
Architectural Style Colonial
Level or Stories 3
Additional Building Above Grade, Below Grade
New Construction N
Schools
School District Frederick County Public Schools
Others
Senior Community No
Tax ID 1102116413
Ownership Fee Simple
SqFt Source Assessor
Special Listing Condition Standard
Read Less
Want to know what your home might be worth? Contact us for a FREE valuation!

Our team is ready to help you sell your home for the highest possible price ASAP

Bought with Michael Edward Malec • EXP Realty, LLC

GET MORE INFORMATION





