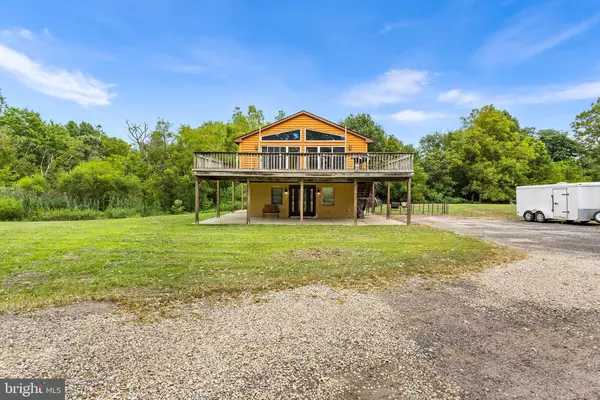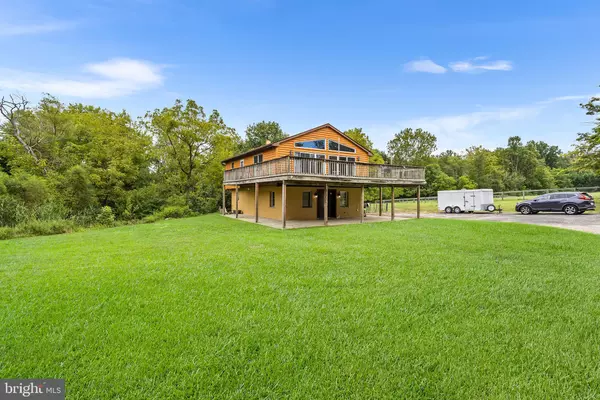$398,900
$398,900
For more information regarding the value of a property, please contact us for a free consultation.
253 BACK CREEK RD Swedesboro, NJ 08085
3 Beds
3 Baths
1,976 SqFt
Key Details
Sold Price $398,900
Property Type Single Family Home
Sub Type Detached
Listing Status Sold
Purchase Type For Sale
Square Footage 1,976 sqft
Price per Sqft $201
Subdivision None Available
MLS Listing ID NJGL2046760
Sold Date 11/21/24
Style Chalet
Bedrooms 3
Full Baths 3
HOA Y/N N
Abv Grd Liv Area 1,976
Originating Board BRIGHT
Year Built 1991
Annual Tax Amount $7,825
Tax Year 2023
Lot Size 1.470 Acres
Acres 1.47
Lot Dimensions 0.00 x 0.00
Property Description
Nestled on nearly 1.5 acres of peaceful, pastoral, and wooded land, this stunning rustic chalet-style home offers the perfect blend of privacy and charm. With plenty of space for you to design the outdoor oasis of your dreams, this property includes a spacious shed for storage or projects. Inside, rustic flooring flows throughout creating a warm and inviting atmosphere. The open-concept lower level features a modern kitchen equipped with a farmhouse sink and stainless steel appliances, perfect for entertaining or family gatherings. An exposed wood and metal staircase leads to the second floor, where a landing overlooks the first-floor living space, all highlighted by a dramatic vaulted ceiling. The primary suite is a true retreat, with sliding doors that open to an expansive wraparound deck. The primary bathroom offers a luxurious escape with rustic exposed wood wall, a custom open spa shower, and a standalone soaking tub. Additional features include propane heat, central air, a security system, and a stackable washer and dryer conveniently located in the first-floor combination full bath and laundry room. The rustic exterior and natural surroundings complete the country lifestyle, while the thoughtfully designed interior stays true to the home’s rustic aesthetic. This property is truly a unique blend of modern comfort and rustic charm.
Location
State NJ
County Gloucester
Area Woolwich Twp (20824)
Zoning RES
Rooms
Other Rooms Bedroom 2, Bedroom 3, Kitchen, Bedroom 1, Great Room
Interior
Interior Features Ceiling Fan(s), Combination Dining/Living, Floor Plan - Open, Kitchen - Gourmet, Kitchen - Island, Recessed Lighting, Bathroom - Stall Shower, Bathroom - Tub Shower, Upgraded Countertops, Other
Hot Water Natural Gas
Heating Forced Air
Cooling Central A/C
Equipment Built-In Range, Dishwasher, Oven/Range - Gas, Range Hood, Washer - Front Loading, Dryer, Refrigerator
Fireplace N
Window Features Double Hung,Screens
Appliance Built-In Range, Dishwasher, Oven/Range - Gas, Range Hood, Washer - Front Loading, Dryer, Refrigerator
Heat Source Propane - Owned
Exterior
Water Access N
View Garden/Lawn, Panoramic, Pasture
Accessibility None
Garage N
Building
Story 2
Foundation Slab
Sewer On Site Septic
Water Private, Well
Architectural Style Chalet
Level or Stories 2
Additional Building Above Grade, Below Grade
New Construction N
Schools
High Schools Kingsway Regional H.S.
School District Swedesboro-Woolwich Public Schools
Others
Pets Allowed Y
Senior Community No
Tax ID 24-00056-00004 06
Ownership Fee Simple
SqFt Source Assessor
Special Listing Condition Standard
Pets Allowed No Pet Restrictions
Read Less
Want to know what your home might be worth? Contact us for a FREE valuation!

Our team is ready to help you sell your home for the highest possible price ASAP

Bought with Charles Kravitz • Coldwell Banker Realty

GET MORE INFORMATION





