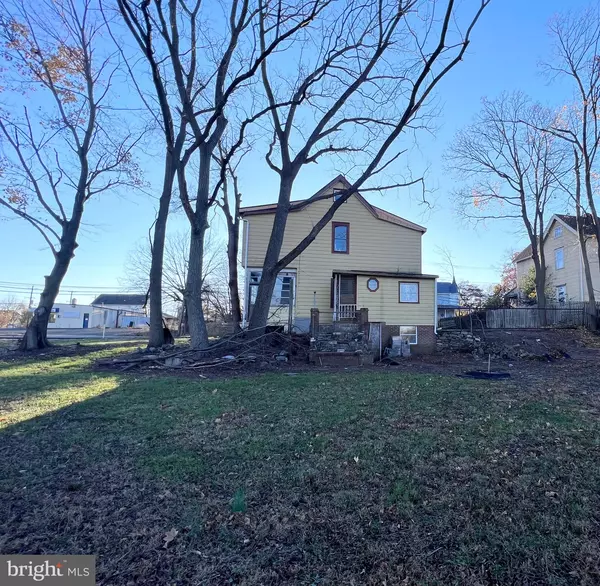$312,000
$312,000
For more information regarding the value of a property, please contact us for a free consultation.
640 SUMMIT AVE Southampton, PA 18966
4 Beds
2 Baths
2,210 SqFt
Key Details
Sold Price $312,000
Property Type Single Family Home
Sub Type Detached
Listing Status Sold
Purchase Type For Sale
Square Footage 2,210 sqft
Price per Sqft $141
Subdivision Upper Southampton
MLS Listing ID PABU2064552
Sold Date 11/15/24
Style Colonial
Bedrooms 4
Full Baths 1
Half Baths 1
HOA Y/N N
Abv Grd Liv Area 2,210
Originating Board BRIGHT
Year Built 1900
Annual Tax Amount $3,898
Tax Year 2023
Lot Size 185 Sqft
Lot Dimensions 106.00 x 175.00
Property Description
Contractors Special! Spacious 2,210 sq. ft., Fixer upper , three story Colonial . Property has center hall entry and high ceilings, Main level has a Living Room, Formal Dining room, Family room, eat-in kitchen, half bath and enclosed porch. Second level has three nice size bedrooms and bath. There is a third level walk-up attic. Owner has replaced half of roof and replaced rafters above bathroom, replaced the bathroom floor, gutted and replaced all wood that needed to be replaced, replaced the entire kitchen sub floor and joists, added new footings in basement. Work is already started, with completion you can have a large home in a sought-out school district. Property is in need of rehab. Property being sold "AS- IS" . Zoned CC Controlled Commercial. .Lot size is 106x175 almost 1/2 acre. There is also an existing foundation for a detached garage and workshop, seller has the plans. A large house on almost half acre with a large garage and shop and in Centennial School district are the possibilities with this property.
Location
State PA
County Bucks
Area Upper Southampton Twp (10148)
Zoning CC
Rooms
Other Rooms Living Room, Dining Room, Bedroom 4, Kitchen, Mud Room, Utility Room
Basement Poured Concrete
Interior
Hot Water Electric
Heating Hot Water, Radiator
Cooling None
Heat Source Oil
Exterior
Exterior Feature Porch(es)
Water Access N
Accessibility 2+ Access Exits
Porch Porch(es)
Garage N
Building
Story 3
Foundation Block
Sewer Public Sewer
Water Public
Architectural Style Colonial
Level or Stories 3
Additional Building Above Grade, Below Grade
New Construction N
Schools
High Schools Centennial
School District Centennial
Others
Senior Community No
Tax ID 48-013-007
Ownership Fee Simple
SqFt Source Estimated
Acceptable Financing Cash, Conventional, Seller Financing
Listing Terms Cash, Conventional, Seller Financing
Financing Cash,Conventional,Seller Financing
Special Listing Condition Standard
Read Less
Want to know what your home might be worth? Contact us for a FREE valuation!

Our team is ready to help you sell your home for the highest possible price ASAP

Bought with Doris Y Cheveres • Realty Mark Associates

GET MORE INFORMATION





