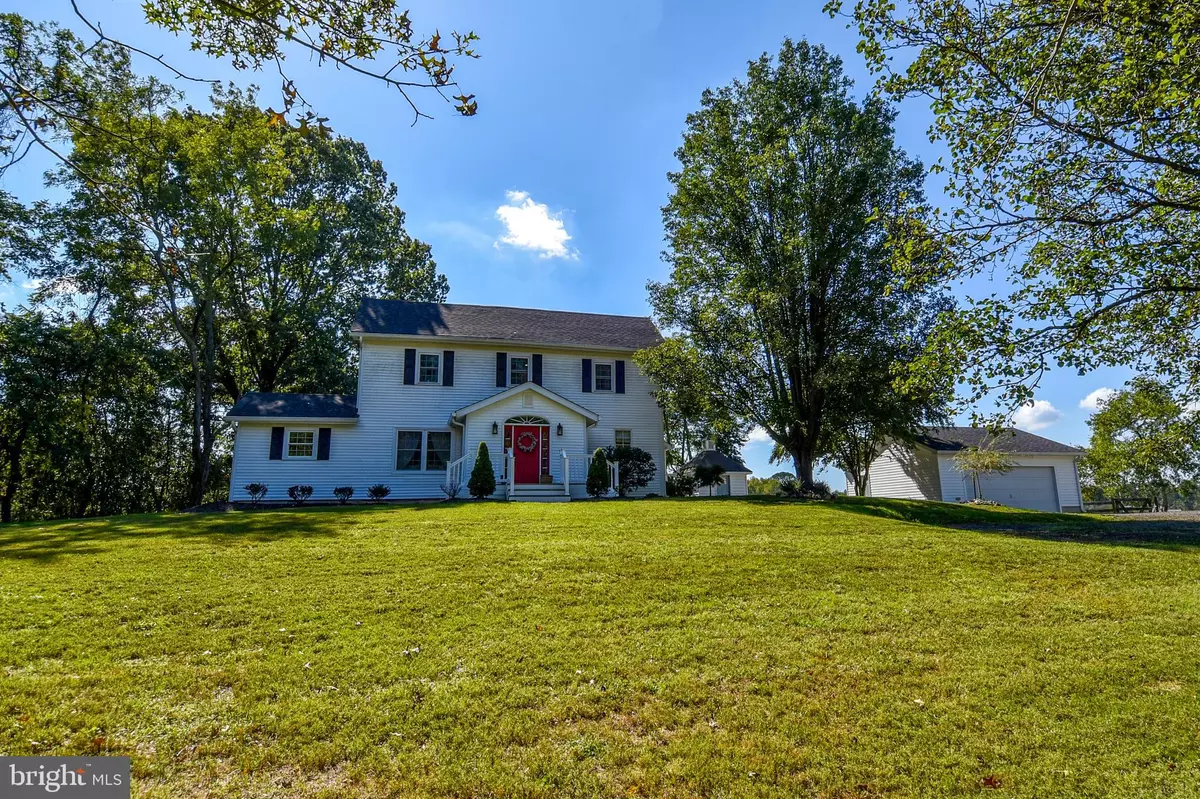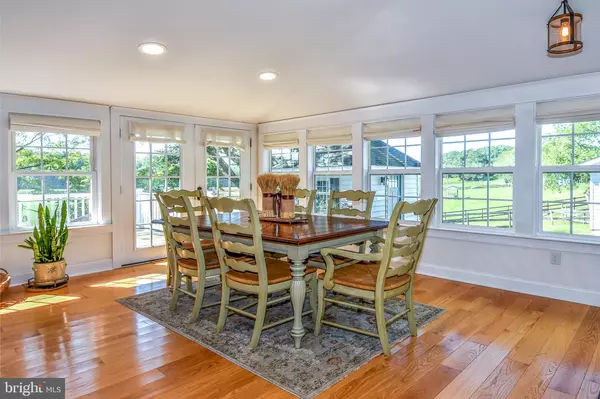$660,000
$650,000
1.5%For more information regarding the value of a property, please contact us for a free consultation.
41557 BURNT MILL DR Hollywood, MD 20636
3 Beds
3 Baths
1,922 SqFt
Key Details
Sold Price $660,000
Property Type Single Family Home
Sub Type Detached
Listing Status Sold
Purchase Type For Sale
Square Footage 1,922 sqft
Price per Sqft $343
Subdivision None Available
MLS Listing ID MDSM2021106
Sold Date 11/22/24
Style Colonial,Victorian,Farmhouse/National Folk
Bedrooms 3
Full Baths 3
HOA Y/N N
Abv Grd Liv Area 1,922
Originating Board BRIGHT
Year Built 1930
Annual Tax Amount $3,742
Tax Year 2024
Lot Size 5.070 Acres
Acres 5.07
Property Description
HORSE FARMETTE ! Boutique farm !! Perfect for horse enthusiasts or anyone seeking a serene countryside retreat. The property features a well-maintained 6 stall horse barn with tack room , complete with a loft for hay storage, concert floors in center of barn, fans installed. Electric and Hot & Cold Water, 2 wash stalls out side, heated water buckets, offering everything you need for horse care. Lighted Polo size Training Ring with obsvervatin area. Second barn for storage used as a run in for horses. Additional 2 car detached garage. AMAZING HOME, Unusual and spacious country kitchen completely updated Including a Wolf gas burner cooktop and a statement vent hood. opens up to Great room with cathedral ceilings, recessed lighting and beautiful windows all around for panoramic view of your gorgeous property. Frist floor masterbedroom and wonderful masterbath. Fabulous deck for relaxing and fun cookouts.
Location
State MD
County Saint Marys
Zoning RPD
Rooms
Other Rooms Dining Room, Kitchen, Great Room
Main Level Bedrooms 1
Interior
Interior Features Primary Bath(s), Built-Ins, Bathroom - Walk-In Shower, Breakfast Area, Ceiling Fan(s), Combination Dining/Living, Dining Area, Family Room Off Kitchen, Floor Plan - Open, Kitchen - Gourmet, Kitchen - Island, Wood Floors
Hot Water Electric
Heating Forced Air
Cooling Ceiling Fan(s), Central A/C
Flooring Laminate Plank, Vinyl
Equipment Washer/Dryer Hookups Only, Refrigerator, Stove, Washer, Dryer
Window Features Energy Efficient,Double Hung,Atrium
Appliance Washer/Dryer Hookups Only, Refrigerator, Stove, Washer, Dryer
Heat Source Oil
Laundry Has Laundry, Main Floor
Exterior
Exterior Feature Deck(s)
Parking Features Garage - Front Entry, Garage Door Opener, Additional Storage Area, Oversized
Garage Spaces 2.0
Fence Fully
Water Access N
View Pasture, Panoramic
Roof Type Asphalt
Farm Horse
Accessibility None
Porch Deck(s)
Road Frontage Private, Road Maintenance Agreement
Total Parking Spaces 2
Garage Y
Building
Story 2
Foundation Crawl Space
Sewer Septic Exists
Water Well
Architectural Style Colonial, Victorian, Farmhouse/National Folk
Level or Stories 2
Additional Building Above Grade, Below Grade
Structure Type Dry Wall
New Construction N
Schools
School District St. Marys County Public Schools
Others
Senior Community No
Tax ID 1903030385
Ownership Fee Simple
SqFt Source Assessor
Acceptable Financing Cash, Conventional, VA, USDA, FHA
Horse Property Y
Horse Feature Horses Allowed, Riding Ring, Paddock, Stable(s)
Listing Terms Cash, Conventional, VA, USDA, FHA
Financing Cash,Conventional,VA,USDA,FHA
Special Listing Condition Standard
Read Less
Want to know what your home might be worth? Contact us for a FREE valuation!

Our team is ready to help you sell your home for the highest possible price ASAP

Bought with Ana Dubin • Long & Foster Real Estate, Inc.

GET MORE INFORMATION





