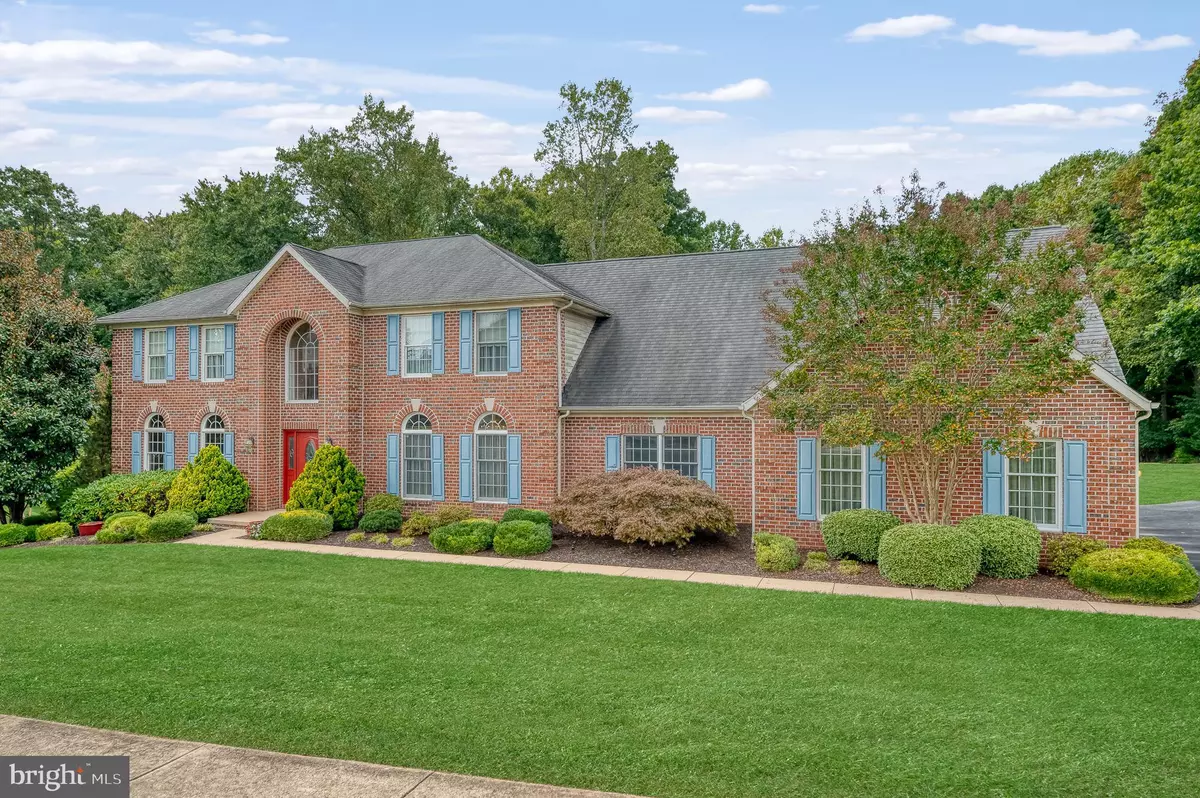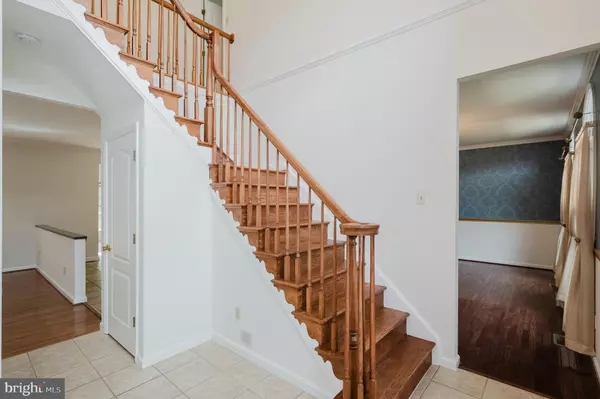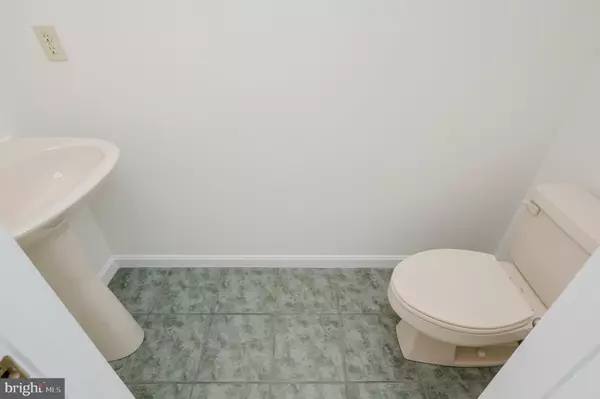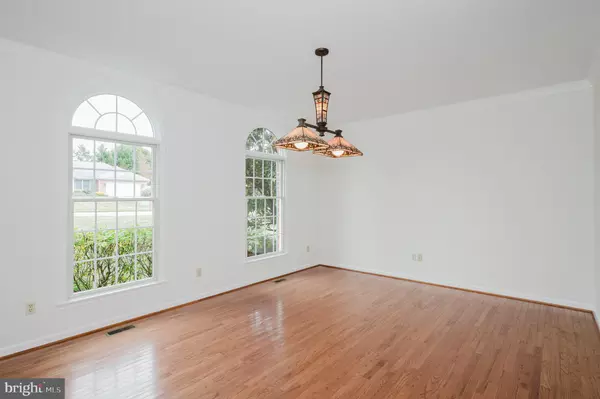$737,500
$775,000
4.8%For more information regarding the value of a property, please contact us for a free consultation.
804 SIDEHILL DR Bel Air, MD 21015
5 Beds
4 Baths
3,720 SqFt
Key Details
Sold Price $737,500
Property Type Single Family Home
Sub Type Detached
Listing Status Sold
Purchase Type For Sale
Square Footage 3,720 sqft
Price per Sqft $198
Subdivision Cedarday
MLS Listing ID MDHR2034252
Sold Date 11/22/24
Style Colonial
Bedrooms 5
Full Baths 3
Half Baths 1
HOA Fees $19/ann
HOA Y/N Y
Abv Grd Liv Area 3,552
Originating Board BRIGHT
Year Built 2004
Annual Tax Amount $6,694
Tax Year 2024
Lot Size 0.806 Acres
Acres 0.81
Property Description
Welcome to this meticulously maintained 5-bedroom, 3.5-bathroom brick front Colonial in the highly sought-after Cedarday community of Bel Air. The beautifully landscaped grounds and striking red front door set the stage for the elegance that awaits inside. Step into the two-story foyer, where tile floors and abundant natural light create a welcoming entry into this spacious home. To your right, the formal dining room impresses with its crown molding and gleaming hardwood floors, making it perfect for entertaining. To the left, the formal living room also features hardwood floors and is filled with natural light, providing a bright and cozy spot for quiet moments. A convenient half bath rounds out the main entryway. The kitchen is the heart of the home, offering tile floors, stainless steel appliances, granite countertops, and a built-in cooktop on the island with a breakfast bar overhang. Crown molding and ample pantry space make the kitchen both stylish and functional. Adjacent is the sunny breakfast room with a vaulted ceiling and easy access to the outdoor deck, creating the perfect spot for casual meals. The adjoining family room, with hardwood floors, a ceiling fan, and a pellet stove framed by a classic brick mantel, invites you to relax and unwind. Nearby, the laundry room with front-loading washer and dryer provides convenience, and a bright bedroom on the main level boasts hardwood floors and access to a full bath with dual vanities and a tub/shower combo. On the upper level, the primary suite offers a peaceful retreat with plush carpeting, a spacious walk-in closet, and a cozy sitting room with its own pellet stove and ceiling fan. The en suite bath, with tile floors, a soaking tub, stall shower, and dual vanities, provides a luxurious spa-like experience. Three additional carpeted bedrooms on this level share a full bath with dual vanities and a tub/shower combo. The lower level offers incredible potential. A finished workshop with vinyl floors, wood paneling, cabinetry, and countertops is ideal for projects and hobbies. The expansive unfinished portion of the basement, with built-in shelving and a rough-in for a bathroom, presents endless possibilities for creating additional living space, whether it be a home theater, gym, or recreation room. This level also provides access to the under-deck paver patio, making it easy to enjoy indoor-outdoor living. Outside, the deck with a charming gazebo overlooks the serene backyard, and the paver patio below offers even more space for outdoor entertaining. A standout feature of this property is the rare bonus bay in the attached garage, which provides convenient parking for an RV, boat, or work vehicle—an uncommon luxury in most HOA communities. With four garage bays and additional driveway parking, there's room for over eight vehicles. This home also includes a generator for peace of mind during power outages. Located in the peaceful Cedarday community, just minutes from I-95, the Town of Bel Air, Harford Community College, and the Harford Mall, you’ll enjoy a quiet, serene setting with easy access to shopping, dining, and recreational activities. Come explore this exceptional property in person—schedule your private tour today and discover the lifestyle that awaits!
Location
State MD
County Harford
Zoning R1
Rooms
Other Rooms Living Room, Dining Room, Primary Bedroom, Sitting Room, Bedroom 2, Bedroom 3, Bedroom 4, Bedroom 5, Kitchen, Family Room, Basement, Foyer, Breakfast Room, Laundry, Hobby Room, Primary Bathroom, Full Bath, Half Bath
Basement Full, Rough Bath Plumb, Partially Finished, Combination, Connecting Stairway, Daylight, Partial, Interior Access, Outside Entrance, Poured Concrete, Rear Entrance, Shelving, Space For Rooms, Windows, Workshop
Main Level Bedrooms 1
Interior
Interior Features Ceiling Fan(s), Carpet, Stove - Pellet, Window Treatments, Primary Bath(s), Attic, Bathroom - Soaking Tub, Bathroom - Stall Shower, Bathroom - Tub Shower, Breakfast Area, Built-Ins, Chair Railings, Combination Kitchen/Dining, Crown Moldings, Dining Area, Family Room Off Kitchen, Floor Plan - Traditional, Formal/Separate Dining Room, Kitchen - Eat-In, Kitchen - Gourmet, Kitchen - Island, Kitchen - Table Space, Pantry, Recessed Lighting, Upgraded Countertops, Walk-in Closet(s), Wood Floors
Hot Water Electric
Heating Forced Air
Cooling Ceiling Fan(s), Central A/C
Flooring Ceramic Tile, Hardwood, Carpet, Concrete, Partially Carpeted, Tile/Brick, Vinyl, Wood
Fireplaces Number 1
Equipment Dryer, Washer, Cooktop, Dishwasher, Exhaust Fan, Disposal, Refrigerator, Icemaker, Oven - Wall, Dryer - Front Loading, Freezer, Oven - Single, Stainless Steel Appliances, Washer - Front Loading, Water Heater
Furnishings No
Fireplace Y
Window Features Double Pane,Screens
Appliance Dryer, Washer, Cooktop, Dishwasher, Exhaust Fan, Disposal, Refrigerator, Icemaker, Oven - Wall, Dryer - Front Loading, Freezer, Oven - Single, Stainless Steel Appliances, Washer - Front Loading, Water Heater
Heat Source Natural Gas
Laundry Main Floor
Exterior
Exterior Feature Patio(s), Deck(s)
Parking Features Covered Parking, Garage - Side Entry, Garage Door Opener, Inside Access, Oversized, Other
Garage Spaces 8.0
Water Access N
View Garden/Lawn, Street, Trees/Woods
Roof Type Asphalt,Shingle
Street Surface Black Top
Accessibility None
Porch Patio(s), Deck(s)
Road Frontage City/County, Easement/Right of Way
Attached Garage 4
Total Parking Spaces 8
Garage Y
Building
Lot Description Front Yard, Rear Yard, Landscaping, SideYard(s), Trees/Wooded
Story 3
Foundation Permanent
Sewer Public Sewer
Water Public
Architectural Style Colonial
Level or Stories 3
Additional Building Above Grade, Below Grade
Structure Type Dry Wall,2 Story Ceilings,Paneled Walls,Vaulted Ceilings,Unfinished Walls
New Construction N
Schools
Elementary Schools Homestead/Wakefield
Middle Schools Patterson Mill
High Schools Patterson Mill
School District Harford County Public Schools
Others
Pets Allowed Y
Senior Community No
Tax ID 1301292080
Ownership Fee Simple
SqFt Source Assessor
Security Features Electric Alarm,Security System,Smoke Detector
Acceptable Financing Cash, Conventional, FHA, VA
Horse Property N
Listing Terms Cash, Conventional, FHA, VA
Financing Cash,Conventional,FHA,VA
Special Listing Condition Standard
Pets Allowed No Pet Restrictions
Read Less
Want to know what your home might be worth? Contact us for a FREE valuation!

Our team is ready to help you sell your home for the highest possible price ASAP

Bought with Tracy Csontos • American Premier Realty, LLC

GET MORE INFORMATION





