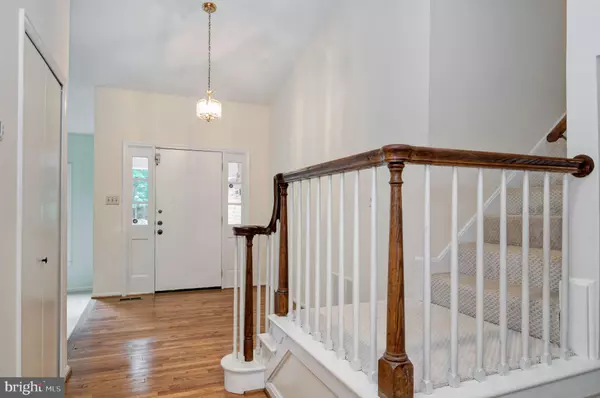$879,000
$879,000
For more information regarding the value of a property, please contact us for a free consultation.
6016 WHEATON DR Burke, VA 22015
5 Beds
4 Baths
3,332 SqFt
Key Details
Sold Price $879,000
Property Type Single Family Home
Sub Type Detached
Listing Status Sold
Purchase Type For Sale
Square Footage 3,332 sqft
Price per Sqft $263
Subdivision Burke Centre
MLS Listing ID VAFX2195494
Sold Date 11/22/24
Style Split Level
Bedrooms 5
Full Baths 3
Half Baths 1
HOA Fees $82/qua
HOA Y/N Y
Abv Grd Liv Area 2,432
Originating Board BRIGHT
Year Built 1977
Annual Tax Amount $9,647
Tax Year 2024
Lot Size 10,503 Sqft
Acres 0.24
Property Description
Welcome to your dream home on Wheaton Drive in Burke Centre! This exquisite 5-bedroom, 3.5-bathroom home offers a perfect blend of charm, thoughtful layout and functionality. Nestled on a corner end-lot in the desirable neighborhood of Burke Centre. This home features an expansive floor plan that is ideal for both comfortable living and entertaining. As you enter the home through the large foyer you are invited to step into the generous size living room where style and comfort seamlessly blend. The expansive living room features an open, airy layout with high ceilings and three large windows that flood the space with natural light. This well-thought-out design includes a formal dining room for entertaining and hosting incredible chef-inspired dinners. As you continue on the main level you will find a large primary bedroom suite, walk-in closet, spacious full bathroom and a sitting area to enjoy reading, perhaps office space or an area to enjoy a delicious breakfast pastry as your start your day. Enjoy the flow of natural light through the double skylights and two large bay windows. On the main level you will find the kitchen which is seamlessly connected to the dining area and the living room which is ideal for entertaining and family gatherings. The kitchen boasts
with an abundant amount of cabinet space, countertops and multiple windows to enjoy the backyard views and kitchen dining area. Enjoy a dedicated space that caters to your every beverage desire. This elegant coffee, wine, and juice bar is a standout feature for both everyday enjoyment and entertaining.
Continuing on the main level experience comfort and warmth in the heart of your home with this inviting family room, designed for both relaxation and gatherings. The family room features a fireplace, ceiling fan and sliding glass doors to enjoy the backyard patio. You will also find a full laundry room on the main level, a screened patio which is ideal for relaxing and half bathroom located near the front entry. The upper level is where you will find four bedrooms, two full bathrooms (including a second primary bedroom with walk-in closet and remodeled ensuite bathroom). The second full bathroom has been updated and all of the bedrooms provide plenty of closet space. As you move down the impressive staircase to the lower level you will step into a finished basement, a versatile and stylish space designed to enhance your living experience. Perfect for a range of uses such as: work from home office, home gym or an additional entertainment space for functionality and comfort. Experience living in Burke Centre! Conveniently located near the VRE, FFX Parkway/395&95, community center, trails & pools, parks and shopping. This incredible home offers the perfect blend of tranquility and accessibility. Don't miss your opportunity to make this wonderful property your own and make new memories. Thank you for your interest and please let me know if you have any questions.
Location
State VA
County Fairfax
Zoning 370
Rooms
Other Rooms Living Room, Dining Room, Primary Bedroom, Bedroom 2, Bedroom 3, Kitchen, Family Room, Bedroom 1, Laundry, Screened Porch
Basement Connecting Stairway, Partially Finished, Interior Access
Main Level Bedrooms 5
Interior
Interior Features Bathroom - Tub Shower, Bathroom - Walk-In Shower, Carpet, Combination Kitchen/Dining, Dining Area, Entry Level Bedroom, Family Room Off Kitchen, Formal/Separate Dining Room, Skylight(s), Walk-in Closet(s)
Hot Water Electric
Heating Forced Air
Cooling Central A/C
Flooring Carpet, Hardwood
Fireplaces Number 1
Equipment Built-In Microwave, Dishwasher, Disposal, Oven/Range - Electric, Refrigerator, Dryer, Washer
Furnishings No
Fireplace Y
Window Features Energy Efficient
Appliance Built-In Microwave, Dishwasher, Disposal, Oven/Range - Electric, Refrigerator, Dryer, Washer
Heat Source Oil
Laundry Main Floor
Exterior
Exterior Feature Screened, Porch(es)
Parking Features Garage Door Opener
Garage Spaces 4.0
Water Access N
Roof Type Shingle
Accessibility None
Porch Screened, Porch(es)
Attached Garage 2
Total Parking Spaces 4
Garage Y
Building
Story 3
Foundation Concrete Perimeter
Sewer Public Sewer
Water Public
Architectural Style Split Level
Level or Stories 3
Additional Building Above Grade, Below Grade
New Construction N
Schools
Elementary Schools Terra Centre
Middle Schools Robinson Secondary School
High Schools Robinson Secondary School
School District Fairfax County Public Schools
Others
Pets Allowed Y
HOA Fee Include Common Area Maintenance,Trash
Senior Community No
Tax ID 0783 09 0112A
Ownership Fee Simple
SqFt Source Assessor
Horse Property N
Special Listing Condition Standard
Pets Allowed No Pet Restrictions
Read Less
Want to know what your home might be worth? Contact us for a FREE valuation!

Our team is ready to help you sell your home for the highest possible price ASAP

Bought with Arturo Seleme • Samson Properties
GET MORE INFORMATION





