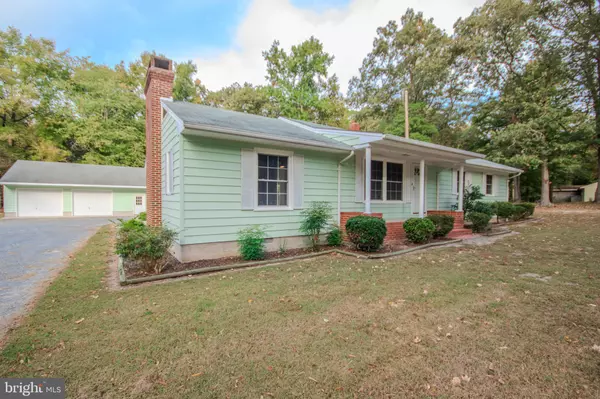$295,000
$289,000
2.1%For more information regarding the value of a property, please contact us for a free consultation.
5060 OLD MILL BRANCH RD Salisbury, MD 21801
3 Beds
2 Baths
1,508 SqFt
Key Details
Sold Price $295,000
Property Type Single Family Home
Sub Type Detached
Listing Status Sold
Purchase Type For Sale
Square Footage 1,508 sqft
Price per Sqft $195
Subdivision None Available
MLS Listing ID MDWC2015520
Sold Date 11/22/24
Style Raised Ranch/Rambler
Bedrooms 3
Full Baths 1
Half Baths 1
HOA Y/N N
Abv Grd Liv Area 1,508
Originating Board BRIGHT
Year Built 1968
Annual Tax Amount $1,654
Tax Year 2024
Lot Size 0.764 Acres
Acres 0.76
Property Description
Don't miss this well-maintained rancher built in 1968 with 1508 sq. ft. It sits on .76 acres with a 40' x 30' insulated 2 car garage with a workshop space, insulated garage doors and third bay area with a pull down stairs. As you approach the front door, step up to a cozy front porch that you can enjoy your morning coffee as sun comes up. It has three bedrooms and 1 1/2 baths with hardwood floors in living room, dining area, hallway and three bedrooms. The kitchen has stainless steel appliances, a refrigerator with icemaker and smooth top electric stove with range hood. Also there is utility room with washer, dryer, built in cabinets and pantry and heating unit. The outside door and steps leads to sidewalk and an addition to the house that stores the Hot water heater and water conditioner.
A sliding glass door is the dining room which joins up to living room. To the right is a beautiful family room with solid wood built-ins with cabinet, brick fireplace with a heatilator and bookcases. It has chair railing, solid wood beams in the ceiling and laminate flooring. A half bath had been added when this addition was completed. This room has electric baseboard heat, but the rest of the house has hot water baseboard. There is also a double sliding door that leads to a large patio.
There are three bedrooms and the back bedroom has chair railing and paneling. The Latest update was the full bath in Sept 2024. It has a beautiful walk in shower blue accent tiles, and new white bath cabinet and sink, and white toilet.
Other updates include Crawlspace has plastic lining, Central air conditioner, All new double pained windows, new GFI light switches, and numerous others.
The Septic system has been inspected by Dennis DeCintio, Blue Wave Environmental Consulting. As a result, repairs were made and report is in Docs.
Short drive to City of Salisbury and 15 minute drive town of Historic Princess Anne. Close to Wicomico River and other waterways, numerous golf courses, two universities plus MD beaches. Call today for a showing before it is too late.
Location
State MD
County Wicomico
Area Wicomico Southwest (23-03)
Zoning AR
Direction East
Rooms
Other Rooms Living Room, Primary Bedroom, Bedroom 2, Bedroom 3, Kitchen, Family Room, Utility Room
Main Level Bedrooms 3
Interior
Interior Features Bathroom - Walk-In Shower, Chair Railings, Dining Area, Exposed Beams, Floor Plan - Traditional, Kitchen - Galley, Pantry, Primary Bath(s), Water Treat System, Wood Floors, Entry Level Bedroom
Hot Water Electric
Heating Baseboard - Electric, Baseboard - Hot Water, Hot Water
Cooling Central A/C
Flooring Hardwood, Laminate Plank, Vinyl
Fireplaces Number 1
Fireplaces Type Brick, Heatilator
Equipment Dryer - Electric, Exhaust Fan, Oven/Range - Electric, Range Hood, Refrigerator, Stainless Steel Appliances, Stove, Washer, Water Conditioner - Owned, Water Heater
Furnishings No
Fireplace Y
Window Features Double Pane,Storm
Appliance Dryer - Electric, Exhaust Fan, Oven/Range - Electric, Range Hood, Refrigerator, Stainless Steel Appliances, Stove, Washer, Water Conditioner - Owned, Water Heater
Heat Source Electric, Oil
Laundry Main Floor
Exterior
Exterior Feature Patio(s), Porch(es)
Parking Features Additional Storage Area, Garage - Front Entry, Oversized
Garage Spaces 6.0
Utilities Available Cable TV, Cable TV Available, Electric Available, Phone Available
Water Access N
View Trees/Woods
Roof Type Composite
Street Surface Black Top
Accessibility Grab Bars Mod, Level Entry - Main
Porch Patio(s), Porch(es)
Road Frontage City/County
Total Parking Spaces 6
Garage Y
Building
Lot Description Open, Backs to Trees, Front Yard, Landscaping, Private, Rear Yard, Rural, SideYard(s)
Story 1
Foundation Block
Sewer On Site Septic
Water Well
Architectural Style Raised Ranch/Rambler
Level or Stories 1
Additional Building Above Grade, Below Grade
Structure Type Beamed Ceilings,Paneled Walls
New Construction N
Schools
School District Wicomico County Public Schools
Others
Pets Allowed Y
Senior Community No
Tax ID 2307006071
Ownership Fee Simple
SqFt Source Assessor
Security Features Smoke Detector
Acceptable Financing Cash, Conventional, FHA, USDA, VA
Horse Property N
Listing Terms Cash, Conventional, FHA, USDA, VA
Financing Cash,Conventional,FHA,USDA,VA
Special Listing Condition Standard
Pets Allowed No Pet Restrictions
Read Less
Want to know what your home might be worth? Contact us for a FREE valuation!

Our team is ready to help you sell your home for the highest possible price ASAP

Bought with Elaine B. Gordy • Coldwell Banker Realty

GET MORE INFORMATION





