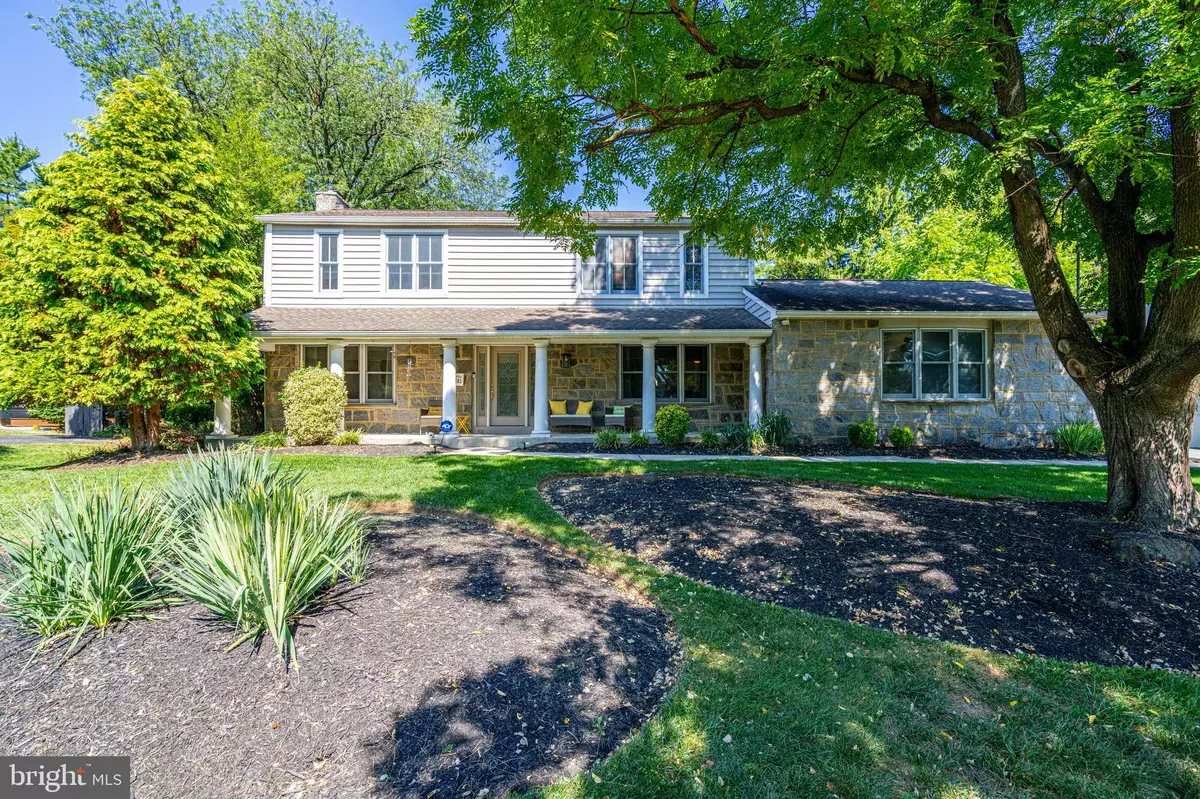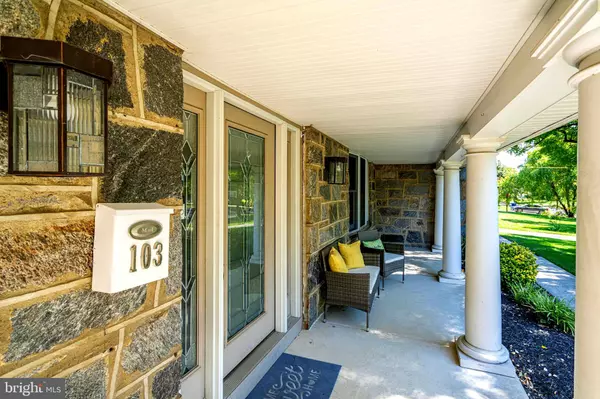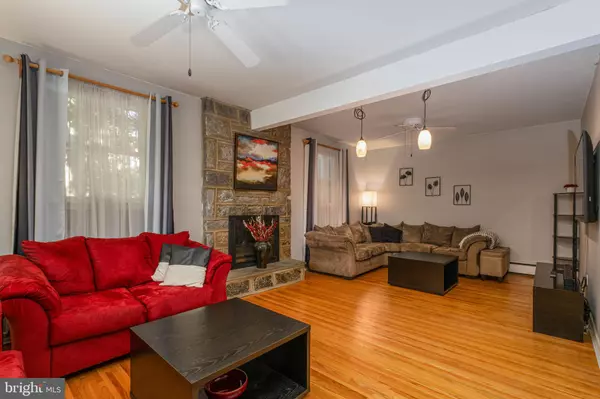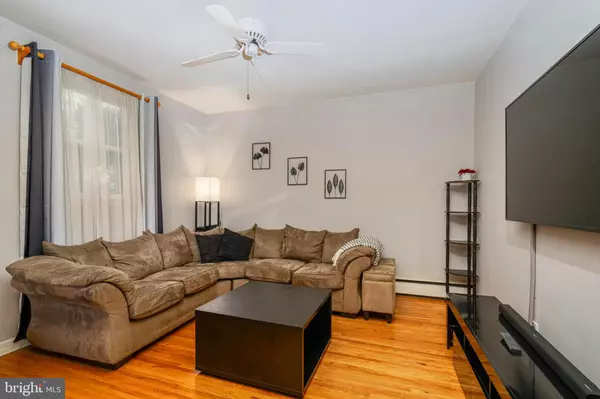$555,000
$495,000
12.1%For more information regarding the value of a property, please contact us for a free consultation.
103 WHITE BIRCH DR Cinnaminson, NJ 08077
4 Beds
4 Baths
2,160 SqFt
Key Details
Sold Price $555,000
Property Type Single Family Home
Sub Type Detached
Listing Status Sold
Purchase Type For Sale
Square Footage 2,160 sqft
Price per Sqft $256
Subdivision Chadwick
MLS Listing ID NJBL2070710
Sold Date 11/22/24
Style Colonial
Bedrooms 4
Full Baths 3
Half Baths 1
HOA Y/N N
Abv Grd Liv Area 2,160
Originating Board BRIGHT
Year Built 1959
Annual Tax Amount $9,946
Tax Year 2023
Lot Size 0.430 Acres
Acres 0.43
Lot Dimensions 117.00 x 160
Property Description
Before you even enter the home picture sitting on the front porch enjoying a beautiful day! Upon entering the center hall colonial you have your dining room to your right which looks right into the beautifully updated kitchen. To the left you have a large enough living room that you can have 2 seating areas one to watch your favorite TV show and the other to enjoy a fire and maybe do some reading. Off of this room is the den/office/playroom whichever you may choose. If you go down a level to the basement you'll find an additional recreational room, laundry room and a most sought after AU PAIR/INLAW SUITE with living area, bedroom, kitchen and full bathroom. Upstairs there is a primary bedroom and bathroom as well as 3 additional bedrooms and bathroom. The air conditioner is brand new this summer and energy efficient. You'll find a rather large backyard with a lovely patio and shed for all your outdoor needs. Hurry up this home won't last long. Open houses
Location
State NJ
County Burlington
Area Cinnaminson Twp (20308)
Zoning RESIDENTIAL
Rooms
Other Rooms Living Room, Dining Room, Primary Bedroom, Bedroom 2, Bedroom 3, Bedroom 4, Kitchen, In-Law/auPair/Suite, Laundry, Office, Recreation Room, Primary Bathroom, Full Bath
Basement Full, Fully Finished, Heated
Interior
Interior Features Carpet, Kitchen - Eat-In, Kitchen - Island, Primary Bath(s), Recessed Lighting, Skylight(s), Bathroom - Stall Shower, Bathroom - Tub Shower, Upgraded Countertops, Window Treatments, Wood Floors
Hot Water Natural Gas
Heating Baseboard - Hot Water
Cooling Central A/C, Ceiling Fan(s)
Flooring Wood, Fully Carpeted, Tile/Brick
Fireplaces Number 1
Equipment Cooktop, Oven - Double, Oven - Self Cleaning, Dishwasher, Refrigerator, Disposal, Dryer, Exhaust Fan, Oven - Wall, Washer, Water Heater, Oven/Range - Electric
Fireplace Y
Window Features Bay/Bow,Skylights,Screens
Appliance Cooktop, Oven - Double, Oven - Self Cleaning, Dishwasher, Refrigerator, Disposal, Dryer, Exhaust Fan, Oven - Wall, Washer, Water Heater, Oven/Range - Electric
Heat Source Natural Gas
Laundry Basement
Exterior
Exterior Feature Patio(s), Porch(es)
Parking Features Garage - Front Entry
Garage Spaces 2.0
Fence Other
Utilities Available Cable TV, Above Ground
Water Access N
Roof Type Pitched
Accessibility None
Porch Patio(s), Porch(es)
Attached Garage 2
Total Parking Spaces 2
Garage Y
Building
Lot Description Level, Front Yard, Rear Yard
Story 2
Foundation Block
Sewer Public Sewer
Water Public
Architectural Style Colonial
Level or Stories 2
Additional Building Above Grade, Below Grade
Structure Type Cathedral Ceilings
New Construction N
Schools
School District Cinnaminson Township Public Schools
Others
Senior Community No
Tax ID 08-03102-00028
Ownership Fee Simple
SqFt Source Estimated
Security Features Security System
Acceptable Financing Conventional, Cash, FHA, VA
Listing Terms Conventional, Cash, FHA, VA
Financing Conventional,Cash,FHA,VA
Special Listing Condition Standard
Read Less
Want to know what your home might be worth? Contact us for a FREE valuation!

Our team is ready to help you sell your home for the highest possible price ASAP

Bought with Susan Nece • Weichert Realtors - Moorestown
GET MORE INFORMATION





