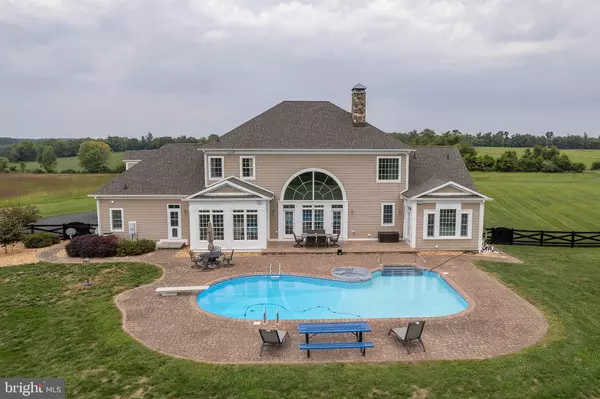$1,405,000
$1,475,000
4.7%For more information regarding the value of a property, please contact us for a free consultation.
393 PASTORAL LN Berryville, VA 22611
4 Beds
6 Baths
5,589 SqFt
Key Details
Sold Price $1,405,000
Property Type Single Family Home
Sub Type Detached
Listing Status Sold
Purchase Type For Sale
Square Footage 5,589 sqft
Price per Sqft $251
Subdivision None Available
MLS Listing ID VACL2002970
Sold Date 11/22/24
Style Colonial
Bedrooms 4
Full Baths 4
Half Baths 2
HOA Y/N N
Abv Grd Liv Area 4,409
Originating Board BRIGHT
Year Built 2014
Annual Tax Amount $6,086
Tax Year 2022
Lot Size 28.760 Acres
Acres 28.76
Property Description
This beautiful home is located on 28.7594 acres of pure tranquility. When you come home from a hard days work, there is absolutely no reason to leave. Everything you possibly need is located right here for living your best life.
The home has so many amazing features, including a gourmet kitchen with granite countertops and stainless steel appliances. Serve up that special family meal in the informal kitchen dining area, or for those special occasions, a formal dining room is located directly off the kitchen. The family room boasts two story ceilings with a floor to ceiling stone fireplace. There are four bedrooms, including a primary bedroom with a large bath and walk-in closet on the main level, and an additional primary bedroom on the upper level with a large bath and walk-in closet. In total there are four full baths and two half baths. The large bonus room on the upper level is adaptable to being a game room, hobby room, or an additional family room. The lower level finished area is an open concept family space consisting of a tv room with a huge sectional couch, (that conveys), a full service bar and bar area, which includes built in cabinets, two mini refrigerators, icemaker, and a dishwasher. There is also a billiard room with pool table that conveys. The entire home is wired w/ a Sonos audio system and the speakers are mounted indoors and outdoors. The large unfinished portion of the basement gives you lots of extra storage.
Picture yourself sitting by the pool on those hot summer days or sunning on the rear patio. Maybe a relaxing soak in the hot tub when the evening air begins to become a bit chilled. If it becomes too chilly, enjoy the fire pit in the large fenced back yard. Your children and pups will be sure to enjoy the large level yard. (And yes, there is a dog door off the kitchen). The rear yard has gorgeous mountain views and the views from the large covered front porch are sunsets, sunsets, and more sunsets. Adjacent to the house is an additional detached two car garage with separate metered electricity. The home has been freshly painted and professionally cleaned. It is turn-key and just waiting for its new family. The location of this home makes it extra easy for access to both Routes 7 and 50. As if there isn't enough for you to do at home, you are in close proximity to the Shenandoah River and the Appalachian Trail. What are you waiting for?
Location
State VA
County Clarke
Zoning AOC
Rooms
Other Rooms Living Room, Dining Room, Primary Bedroom, Bedroom 2, Bedroom 3, Kitchen, Game Room, Family Room, Basement, Foyer, Laundry, Bathroom 1, Bathroom 2, Bonus Room, Primary Bathroom, Half Bath
Basement Partially Finished, Walkout Stairs
Main Level Bedrooms 1
Interior
Interior Features Bar, Bathroom - Soaking Tub, Bathroom - Stall Shower, Bathroom - Tub Shower, Bathroom - Walk-In Shower, Built-Ins, Carpet, Ceiling Fan(s), Combination Kitchen/Dining, Crown Moldings, Dining Area, Entry Level Bedroom, Family Room Off Kitchen, Floor Plan - Traditional, Kitchen - Gourmet, Pantry, Primary Bath(s), Recessed Lighting, Sound System, Upgraded Countertops, Walk-in Closet(s), Water Treat System, Wet/Dry Bar, Window Treatments, Wood Floors, Additional Stairway, Attic, Formal/Separate Dining Room
Hot Water Electric
Heating Heat Pump(s)
Cooling Zoned, Ceiling Fan(s), Heat Pump(s), Central A/C
Flooring Hardwood, Luxury Vinyl Plank, Carpet
Fireplaces Number 1
Fireplaces Type Mantel(s), Stone, Wood
Equipment Built-In Microwave, Dishwasher, Disposal, Dryer - Front Loading, Exhaust Fan, Icemaker, Oven - Double, Range Hood, Refrigerator, Stainless Steel Appliances, Washer - Front Loading, Water Conditioner - Owned
Furnishings Partially
Fireplace Y
Appliance Built-In Microwave, Dishwasher, Disposal, Dryer - Front Loading, Exhaust Fan, Icemaker, Oven - Double, Range Hood, Refrigerator, Stainless Steel Appliances, Washer - Front Loading, Water Conditioner - Owned
Heat Source Electric
Laundry Main Floor, Washer In Unit, Dryer In Unit
Exterior
Exterior Feature Patio(s), Porch(es)
Parking Features Garage - Side Entry, Garage Door Opener, Oversized
Garage Spaces 3.0
Fence Partially, Wood
Pool Heated, Saltwater, Fenced, Pool/Spa Combo
Water Access N
View Mountain, Pasture, Trees/Woods
Roof Type Architectural Shingle
Street Surface Paved,Gravel
Accessibility None
Porch Patio(s), Porch(es)
Road Frontage Private
Attached Garage 3
Total Parking Spaces 3
Garage Y
Building
Lot Description Front Yard, Level, Private, Rear Yard, SideYard(s)
Story 2
Foundation Block
Sewer Private Sewer, Septic = # of BR
Water Well
Architectural Style Colonial
Level or Stories 2
Additional Building Above Grade, Below Grade
Structure Type 9'+ Ceilings,2 Story Ceilings
New Construction N
Schools
Elementary Schools D G Cooley
Middle Schools Johnson-Williams
High Schools Clarke County
School District Clarke County Public Schools
Others
Pets Allowed Y
HOA Fee Include None
Senior Community No
Tax ID 24-A--26E
Ownership Fee Simple
SqFt Source Assessor
Security Features Carbon Monoxide Detector(s),Smoke Detector
Horse Property Y
Horse Feature Horses Allowed
Special Listing Condition Standard
Pets Allowed No Pet Restrictions
Read Less
Want to know what your home might be worth? Contact us for a FREE valuation!

Our team is ready to help you sell your home for the highest possible price ASAP

Bought with Kathy Hessler • Samson Properties of DE, LLC

GET MORE INFORMATION





