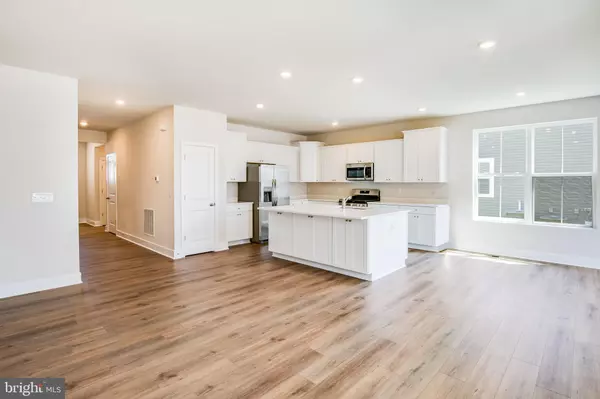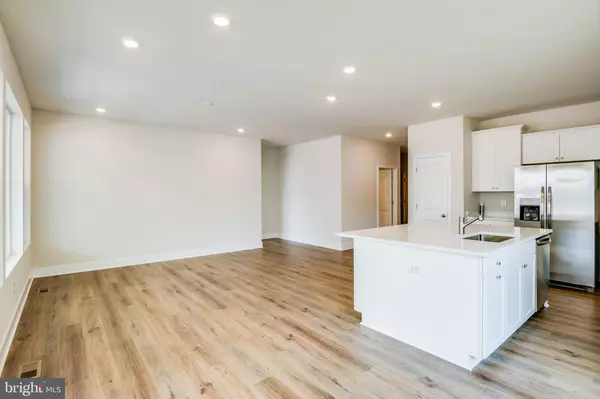$529,990
$529,990
For more information regarding the value of a property, please contact us for a free consultation.
107 LANTERN LANE Milton, DE 19968
3 Beds
3 Baths
2,749 SqFt
Key Details
Sold Price $529,990
Property Type Single Family Home
Sub Type Detached
Listing Status Sold
Purchase Type For Sale
Square Footage 2,749 sqft
Price per Sqft $192
Subdivision Heritage Creek
MLS Listing ID DESU2056104
Sold Date 11/22/24
Style Coastal
Bedrooms 3
Full Baths 3
HOA Fees $190/mo
HOA Y/N Y
Abv Grd Liv Area 1,748
Originating Board BRIGHT
Year Built 2024
Annual Tax Amount $1,800
Tax Year 2023
Lot Size 6,200 Sqft
Acres 0.14
Property Description
QUICK DELIVERY- AVAILABLE NOW! Photos are of the actual home. Welcome to the Savannah floor plan located in the Heritage Creek community. This stunning residence offers comfort and sophistication, plus the convenience of one-floor living with a spacious open floor plan. Step inside, and you'll immediately be struck by the seamless flow of this home's layout. The inviting space effortlessly connects the main living areas, creating a bright and inviting space for gatherings with family and friends. Adjacent to the dining area is the morning room, a bright and airy space perfect for enjoying your morning coffee or entertaining guests. Large windows provide panoramic views of the outdoors. Stroll out onto the deck where you can take in the beauty of the surrounding landscape while relaxing in front of the outdoor fireplace. The owner’s suite is a true retreat, complete with a spa like en-suite bathroom, featuring modern fixtures and a spacious walk-in shower. Two additional generously sized bedrooms, plus an additional full bath, provide ample space for family and guests. This home also features a finished lower level, including a full bathroom, offering endless possibilities for additional customization. Schedule your appointment today and see this fabulous home. Model Home tours open to the General Public by contacting Lennar's New home Consultant
Location
State DE
County Sussex
Area Broadkill Hundred (31003)
Zoning TN
Rooms
Basement Fully Finished
Main Level Bedrooms 3
Interior
Interior Features Carpet, Combination Kitchen/Dining, Entry Level Bedroom, Kitchen - Island, Pantry, Primary Bath(s), Bathroom - Stall Shower, Bathroom - Tub Shower, Walk-in Closet(s)
Hot Water Natural Gas
Heating Forced Air
Cooling Central A/C
Flooring Carpet, Ceramic Tile, Luxury Vinyl Plank
Equipment Built-In Microwave, Dishwasher, Disposal, Stainless Steel Appliances, Water Heater
Fireplace N
Appliance Built-In Microwave, Dishwasher, Disposal, Stainless Steel Appliances, Water Heater
Heat Source Natural Gas
Laundry Main Floor
Exterior
Exterior Feature Deck(s)
Parking Features Garage - Front Entry, Garage Door Opener, Inside Access
Garage Spaces 6.0
Amenities Available Club House, Jog/Walk Path, Pool - Outdoor
Water Access N
Accessibility None
Porch Deck(s)
Attached Garage 2
Total Parking Spaces 6
Garage Y
Building
Story 1
Foundation Concrete Perimeter
Sewer Public Sewer
Water Public
Architectural Style Coastal
Level or Stories 1
Additional Building Above Grade, Below Grade
New Construction Y
Schools
School District Cape Henlopen
Others
HOA Fee Include Common Area Maintenance,Lawn Maintenance,Snow Removal,Trash
Senior Community No
Tax ID NO TAX RECORD
Ownership Fee Simple
SqFt Source Estimated
Acceptable Financing Cash, Conventional, FHA, VA
Listing Terms Cash, Conventional, FHA, VA
Financing Cash,Conventional,FHA,VA
Special Listing Condition Standard
Read Less
Want to know what your home might be worth? Contact us for a FREE valuation!

Our team is ready to help you sell your home for the highest possible price ASAP

Bought with Pierre Saez • EXP Realty, LLC

GET MORE INFORMATION





