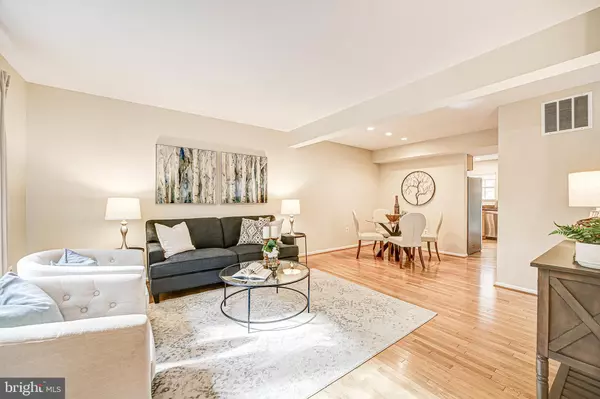$602,000
$579,000
4.0%For more information regarding the value of a property, please contact us for a free consultation.
2101 DERBY RIDGE LN #2-10 Silver Spring, MD 20910
2 Beds
4 Baths
1,724 SqFt
Key Details
Sold Price $602,000
Property Type Condo
Sub Type Condo/Co-op
Listing Status Sold
Purchase Type For Sale
Square Footage 1,724 sqft
Price per Sqft $349
Subdivision Saddle Ridge
MLS Listing ID MDMC2148028
Sold Date 11/08/24
Style Colonial
Bedrooms 2
Full Baths 3
Half Baths 1
Condo Fees $461/mo
HOA Y/N N
Abv Grd Liv Area 1,224
Originating Board BRIGHT
Year Built 1985
Annual Tax Amount $6,056
Tax Year 2024
Property Description
Offers due Tuesday 10/22 at 3. Rarely available affordable end unit brick colonial townhouse in great location. The ample open living and dining area (with a powder room) lead to an updated kitchen with stainless appliances, stone counters, newer cabinets, wood floors and a wood burning fireplace. The flexible space where the fireplace is can be a seating area or a table space area; your choice! The kitchen opens to a patio area, perfect for coffee or having a meal. Upstairs are two bedrooms, both have updated en-suite baths. The primary has a large walk in closet. The lower level has two rooms, use them how you want, and a laundry area. The lower level fireplace is not operational. There is one assigned parking space for this unit and ample unmarked spaces for a second car or guests. All kitchen appliances new since 2021, washer/dryer 2023, replacement windows on the main level (except for green house window in kitchen) 2020 , new HVAC 2019. Pets OK. Perfect location for nature lovers with Rock Creek Park just steps away. Easy access to commuting routes to Sliver Spring, Bethesda and downtown DC. About a mile to the Red line Metro . Local shops, restaurants and a gym are aroung the corner.
Location
State MD
County Montgomery
Zoning R20
Rooms
Other Rooms Living Room, Dining Room, Primary Bedroom, Bedroom 2, Kitchen, Family Room, Den, Utility Room
Basement Fully Finished
Interior
Interior Features Breakfast Area, Combination Dining/Living, Primary Bath(s), Window Treatments, Wood Floors, Floor Plan - Open
Hot Water Electric
Heating Heat Pump(s)
Cooling Ceiling Fan(s), Central A/C
Flooring Carpet, Hardwood
Fireplaces Number 2
Fireplaces Type Mantel(s), Wood
Equipment Dishwasher, Disposal, Dryer, Microwave, Oven/Range - Electric, Refrigerator, Stove, Washer
Fireplace Y
Appliance Dishwasher, Disposal, Dryer, Microwave, Oven/Range - Electric, Refrigerator, Stove, Washer
Heat Source Electric
Laundry Basement
Exterior
Exterior Feature Patio(s)
Garage Spaces 1.0
Parking On Site 1
Amenities Available Common Grounds
Water Access N
Roof Type Asphalt
Accessibility None
Porch Patio(s)
Total Parking Spaces 1
Garage N
Building
Lot Description Cul-de-sac, Landscaping
Story 3
Foundation Block
Sewer Public Sewer
Water Public
Architectural Style Colonial
Level or Stories 3
Additional Building Above Grade, Below Grade
New Construction N
Schools
Elementary Schools Rock Creek Forest
High Schools Bethesda-Chevy Chase
School District Montgomery County Public Schools
Others
Pets Allowed Y
HOA Fee Include Ext Bldg Maint,Lawn Maintenance,Management,Insurance,Other,Parking Fee,Reserve Funds,Snow Removal,Trash
Senior Community No
Tax ID 161302519511
Ownership Condominium
Security Features Security System
Special Listing Condition Standard
Pets Allowed Cats OK, Dogs OK
Read Less
Want to know what your home might be worth? Contact us for a FREE valuation!

Our team is ready to help you sell your home for the highest possible price ASAP

Bought with Jorge P Montalvan • Compass

GET MORE INFORMATION





