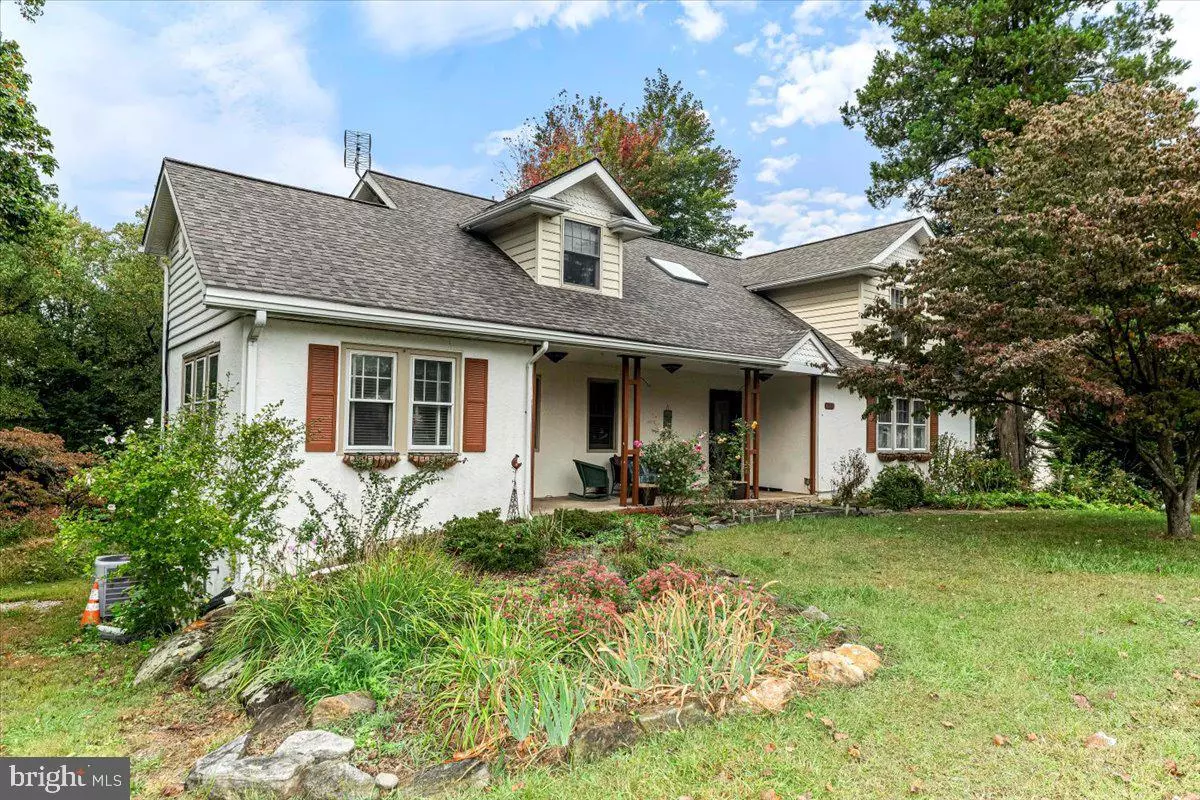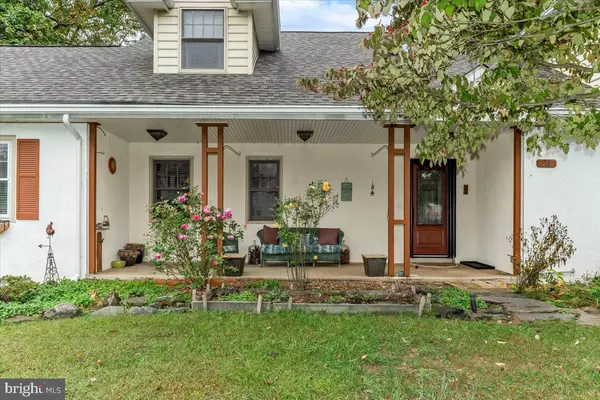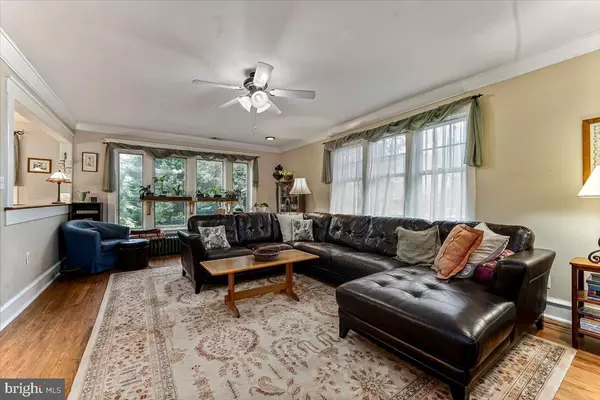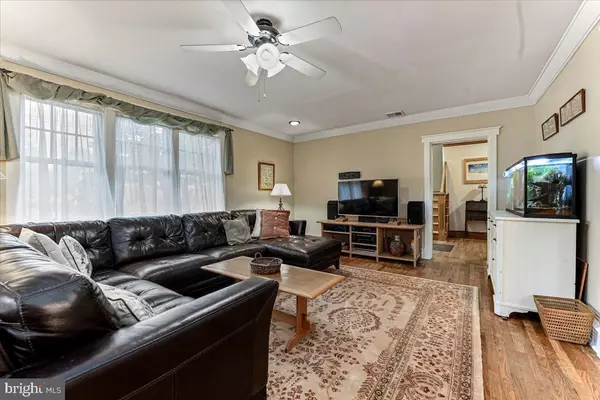$689,700
$694,500
0.7%For more information regarding the value of a property, please contact us for a free consultation.
21 CHURCH RD Media, PA 19063
3 Beds
2 Baths
2,697 SqFt
Key Details
Sold Price $689,700
Property Type Single Family Home
Sub Type Detached
Listing Status Sold
Purchase Type For Sale
Square Footage 2,697 sqft
Price per Sqft $255
Subdivision None Available
MLS Listing ID PADE2076314
Sold Date 11/18/24
Style Cape Cod
Bedrooms 3
Full Baths 2
HOA Y/N N
Abv Grd Liv Area 2,697
Originating Board BRIGHT
Year Built 1950
Annual Tax Amount $7,748
Tax Year 2023
Lot Size 1.290 Acres
Acres 1.29
Lot Dimensions 140.00 x 258.00
Property Description
If you are looking for serene comfort in a Craftsman-styled home, look no further! This 2-story expanded Cape sits on a rolling 1.3 acres just doors down from the Elwyn train station. You get the best of both worlds: a very private and serene park-like yard to enjoy with easy access to Media Borough and the luxury of walking to public transportation. The perennial plantings make everyone a de facto gardener as you watch colors from the daffodils, irises, azaleas and hydrangeas pop each season with little effort! In the winter, the yard transforms into your personal sledding hill for all-season enjoyment.
As you enter 21 Church Road, you will love the beautiful custom Mission-style cabinets and woodwork in the kitchen and dining room that lend to the warmth and comfort of this unique home. Imagine baking cookies from the professional-grade oven, and preparing holiday meals with room for two turkeys!
On the first floor, you will also find a bright and sunny bedroom suite, complete with a sitting area or home office to make your own. A laundry room and retro-spectacular full bath round out this space. Don’t miss the bespoke inlay on the landing as you go upstairs. An extra-large primary bedroom on the second floor has walk-in closets and an adjoining study, perfect for a nursery or home office. Across the hall, find another large bedroom with window seat and access to a walk-in attic storage room.
This house boasts a brand-new roof, installed in July 2024. Appliances are two-years young and include high-end GE Cafe refrigerator, 36” gas range (with 6 burners) and dishwasher. Heat pump and AC replaced in 2021. Oak hardwood on first floor, and engineered bamboo flooring on the 2nd floor, installed in 2021.
Bring your imagination . . . while this house is currently 3 bedrooms, it can easily be modified to accommodate a fourth bedroom. Architect-designed floor plans provided upon request. Garage and basement have been used as a woodshop, and there are many ways to transform it into additional living space. Opt in (or out) for the freshest eggs from your very own chickens as well!
Location
State PA
County Delaware
Area Middletown Twp (10427)
Zoning RESIDENTIAL
Rooms
Basement Unfinished, Walkout Level, Workshop, Garage Access
Main Level Bedrooms 1
Interior
Interior Features Breakfast Area, Crown Moldings, Skylight(s), Walk-in Closet(s), Dining Area, Bathroom - Walk-In Shower
Hot Water Natural Gas
Heating Radiator, Heat Pump - Electric BackUp
Cooling Central A/C
Equipment Dishwasher, Oven/Range - Gas, Six Burner Stove, Stainless Steel Appliances
Fireplace N
Appliance Dishwasher, Oven/Range - Gas, Six Burner Stove, Stainless Steel Appliances
Heat Source Natural Gas, Electric
Laundry Main Floor
Exterior
Exterior Feature Deck(s)
Parking Features Basement Garage, Garage - Side Entry
Garage Spaces 6.0
Water Access N
View Trees/Woods
Roof Type Architectural Shingle
Accessibility None
Porch Deck(s)
Attached Garage 2
Total Parking Spaces 6
Garage Y
Building
Story 2
Foundation Block
Sewer Public Sewer
Water Public
Architectural Style Cape Cod
Level or Stories 2
Additional Building Above Grade
New Construction N
Schools
Elementary Schools Indian Lane
Middle Schools Springton Lake
High Schools Penncrest
School District Rose Tree Media
Others
Senior Community No
Tax ID 27-00-00358-00
Ownership Fee Simple
SqFt Source Assessor
Special Listing Condition Standard
Read Less
Want to know what your home might be worth? Contact us for a FREE valuation!

Our team is ready to help you sell your home for the highest possible price ASAP

Bought with Maria Doyle • Compass Pennsylvania, LLC

GET MORE INFORMATION





