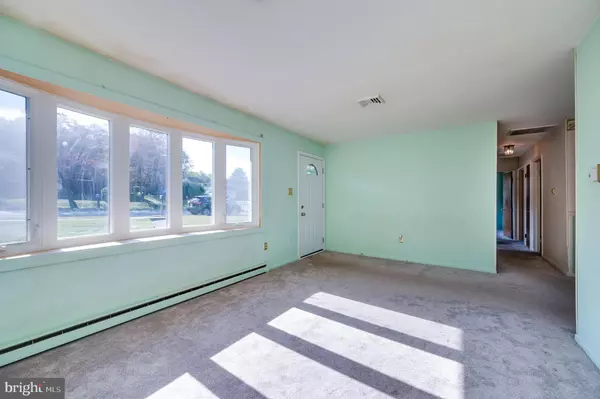$280,000
$280,000
For more information regarding the value of a property, please contact us for a free consultation.
305 BIRD ST Birdsboro, PA 19508
3 Beds
3 Baths
1,544 SqFt
Key Details
Sold Price $280,000
Property Type Single Family Home
Sub Type Detached
Listing Status Sold
Purchase Type For Sale
Square Footage 1,544 sqft
Price per Sqft $181
Subdivision None Available
MLS Listing ID PABK2049598
Sold Date 11/22/24
Style Raised Ranch/Rambler
Bedrooms 3
Full Baths 2
Half Baths 1
HOA Y/N N
Abv Grd Liv Area 1,144
Originating Board BRIGHT
Year Built 1970
Annual Tax Amount $4,306
Tax Year 2024
Lot Size 0.320 Acres
Acres 0.32
Lot Dimensions 0.00 x 0.00
Property Description
This solid brick rancher is available for the first time. This perfectly sized and ideal corner lot location property has a lot to offer. The home was custom built for the current owners. The first floor offers an open floor plan which is perfect for ease of moving around. The living room has lots of natural light from the bay windows and flows nicely into a dinning area. The dinning area is open to the kitchen making cooking and entertaining a breeze. The three bedrooms are generous in size and have ample closet space. The primary bedroom has a half bath. The upstairs full bathroom is ideally located to all the bedrooms. The basement offers a finished area perfect a second living room, play area, office space or could easily be modified into another sleeping area. The second full bathroom is in this area as well as the laundry area. The sliding glass doors offer easy access to the back yard and driveway.
Professional pictures will be uploaded on or before Sunday the 13th.
Location
State PA
County Berks
Area Birdsboro Boro (10231)
Zoning RESIDENTIAL
Rooms
Basement Outside Entrance, Partially Finished, Sump Pump, Walkout Level
Main Level Bedrooms 3
Interior
Hot Water Electric
Heating Baseboard - Electric
Cooling Central A/C
Fireplace N
Heat Source Electric
Laundry Lower Floor
Exterior
Parking Features Garage - Rear Entry
Garage Spaces 3.0
Water Access N
Accessibility Level Entry - Main
Attached Garage 1
Total Parking Spaces 3
Garage Y
Building
Story 1
Foundation Block
Sewer Public Sewer
Water Public
Architectural Style Raised Ranch/Rambler
Level or Stories 1
Additional Building Above Grade, Below Grade
New Construction N
Schools
School District Daniel Boone Area
Others
Senior Community No
Tax ID 31-5344-17-11-8487
Ownership Fee Simple
SqFt Source Assessor
Acceptable Financing Cash, Conventional
Listing Terms Cash, Conventional
Financing Cash,Conventional
Special Listing Condition Standard
Read Less
Want to know what your home might be worth? Contact us for a FREE valuation!

Our team is ready to help you sell your home for the highest possible price ASAP

Bought with Aidan Clarke • BHHS Fox & Roach-Collegeville

GET MORE INFORMATION





