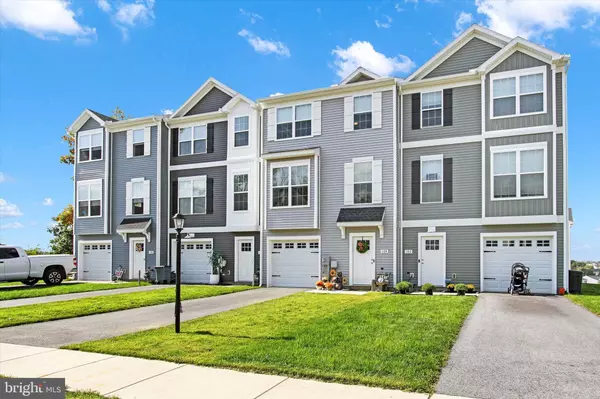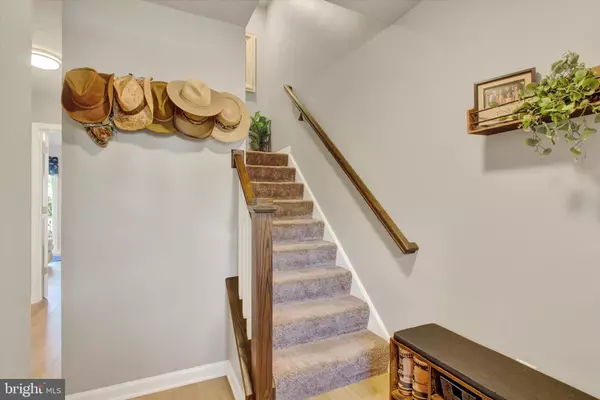$270,000
$259,900
3.9%For more information regarding the value of a property, please contact us for a free consultation.
104 PACER DR Hanover, PA 17331
3 Beds
3 Baths
1,588 SqFt
Key Details
Sold Price $270,000
Property Type Townhouse
Sub Type Interior Row/Townhouse
Listing Status Sold
Purchase Type For Sale
Square Footage 1,588 sqft
Price per Sqft $170
Subdivision Brookside Heights
MLS Listing ID PAYK2069874
Sold Date 11/22/24
Style Craftsman
Bedrooms 3
Full Baths 2
Half Baths 1
HOA Fees $20/ann
HOA Y/N Y
Abv Grd Liv Area 1,288
Originating Board BRIGHT
Year Built 2022
Annual Tax Amount $5,324
Tax Year 2024
Lot Size 2,178 Sqft
Acres 0.05
Property Description
Modern living meets convenience at 104 Pacer Drive—your perfect move-in ready townhouse, just 10 minutes from the Maryland line! This bright and open 3-story home is designed for easy living and hosting friends, with 9ft ceilings on the second floor and an open concept floor plan. The main floor offers a comfortable living room that flows into a dining area and a modern kitchen with white cabinets, granite counters, stainless steel appliances, and a center island that’s perfect for meal prep or quick breakfasts. Upstairs, the primary bedroom features a walk-in closet and a master bath for added convenience. There are two more bedrooms that can easily be used as a guest room, home office, or both. The finished basement provides extra space for a game room, home theater, or hangout spot. You’ll also enjoy the automatic 1-car garage, a fenced backyard, with peaceful, private views. Located in the South Western School District, with HOA covering maintenance of common areas, this home offers everything you need, including proximity to shopping and dining. Don’t miss out on this stylish, low-maintenance home with room to grow!
Location
State PA
County York
Area Penn Twp (15244)
Zoning R
Rooms
Other Rooms Living Room, Dining Room, Primary Bedroom, Bedroom 2, Bedroom 3, Kitchen, Foyer, Laundry, Recreation Room, Bathroom 2, Primary Bathroom, Half Bath
Interior
Hot Water Electric
Cooling Central A/C
Fireplace N
Heat Source Natural Gas
Exterior
Parking Features Garage - Front Entry
Garage Spaces 3.0
Water Access N
Accessibility None
Attached Garage 1
Total Parking Spaces 3
Garage Y
Building
Story 3
Foundation Slab
Sewer Public Sewer
Water Public
Architectural Style Craftsman
Level or Stories 3
Additional Building Above Grade, Below Grade
New Construction N
Schools
School District South Western
Others
Senior Community No
Tax ID 44-000-39-0037-B0-00000
Ownership Fee Simple
SqFt Source Assessor
Special Listing Condition Standard
Read Less
Want to know what your home might be worth? Contact us for a FREE valuation!

Our team is ready to help you sell your home for the highest possible price ASAP

Bought with Judy A Ingram • Berkshire Hathaway HomeServices Homesale Realty

GET MORE INFORMATION





