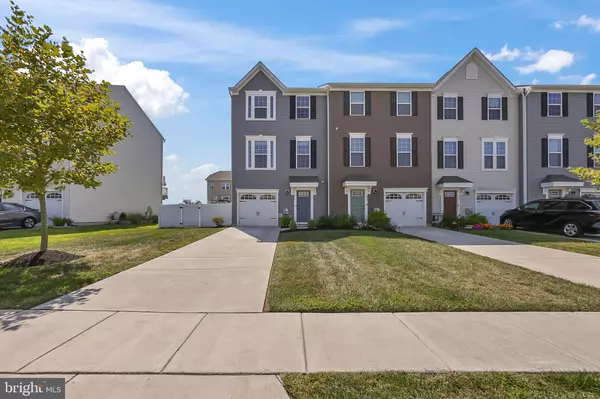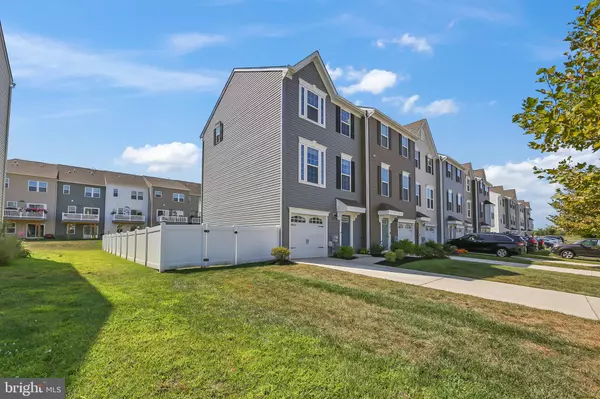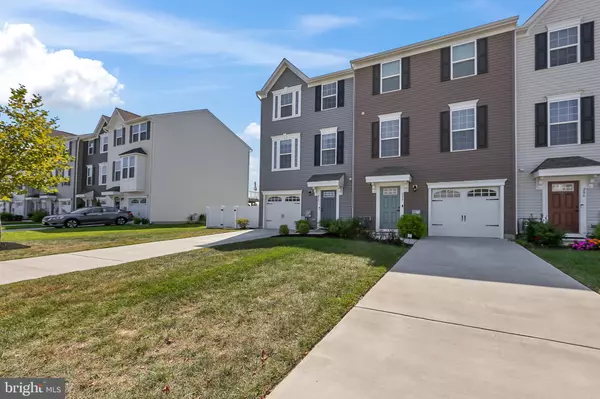$405,000
$399,900
1.3%For more information regarding the value of a property, please contact us for a free consultation.
210 DALTON DR Swedesboro, NJ 08085
3 Beds
3 Baths
1,720 SqFt
Key Details
Sold Price $405,000
Property Type Townhouse
Sub Type End of Row/Townhouse
Listing Status Sold
Purchase Type For Sale
Square Footage 1,720 sqft
Price per Sqft $235
Subdivision Pepper Farm Towns
MLS Listing ID NJGL2047554
Sold Date 11/22/24
Style Contemporary
Bedrooms 3
Full Baths 2
Half Baths 1
HOA Fees $87/mo
HOA Y/N Y
Abv Grd Liv Area 1,720
Originating Board BRIGHT
Year Built 2021
Annual Tax Amount $8,198
Tax Year 2023
Lot Dimensions 0.00 x 0.00
Property Description
Welcome home to this beautiful end unit at desirable Pepper Farm Towns. Only three years young this home has been meticulously maintained. Enter in to the 1st floor foyer. This area offers a spacious family room, entrance into the garage and a powder room. Sliding glass doors leads out to the nicely landscaped, fenced in yard. Walk on up to the main floor which provides an open concept living and kitchen combo. Kitchen is adorned with white shaker cabinets, granite counters,stainless steel appliances and a large island. There is also a nice sized deck for easy entertaining. Up the stairs provides three spacious bedrooms. Master suite has tray ceilings and en suite. The two other bedrooms, laundry area and another full bath complete the third floor level. Minutes away From the NJ turnpike, interstate 95 and 295. In Woolwich twp there is plenty to do with a variety of restaurants, parks, lakes and entertainment, Don't miss out on this beauty, nothing to do here except unpack.
Location
State NJ
County Gloucester
Area Woolwich Twp (20824)
Zoning R
Rooms
Other Rooms Living Room, Bedroom 2, Bedroom 3, Kitchen, Family Room, Bedroom 1
Interior
Hot Water Natural Gas
Cooling Central A/C
Fireplace N
Heat Source Natural Gas
Exterior
Parking Features Garage - Front Entry
Garage Spaces 3.0
Amenities Available None
Water Access N
Accessibility 2+ Access Exits
Attached Garage 1
Total Parking Spaces 3
Garage Y
Building
Story 3
Foundation Block
Sewer Public Sewer
Water Public
Architectural Style Contemporary
Level or Stories 3
Additional Building Above Grade, Below Grade
New Construction N
Schools
School District Kingsway Regional High
Others
HOA Fee Include Snow Removal,Lawn Maintenance
Senior Community No
Tax ID 24-00028 40-00057
Ownership Condominium
Special Listing Condition Standard
Read Less
Want to know what your home might be worth? Contact us for a FREE valuation!

Our team is ready to help you sell your home for the highest possible price ASAP

Bought with Richard Mauriello Jr. • RE/MAX Community-Williamstown

GET MORE INFORMATION





