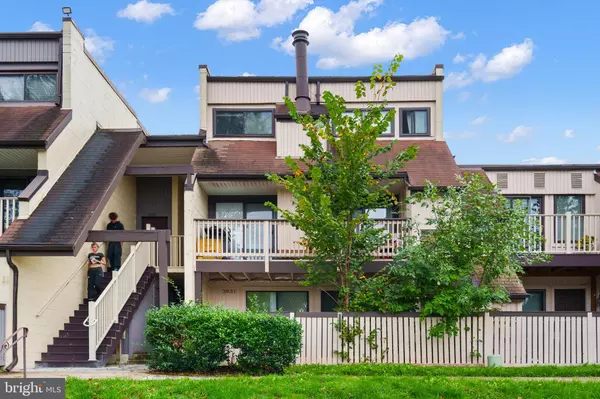$282,000
$275,000
2.5%For more information regarding the value of a property, please contact us for a free consultation.
3831 EL CAMINO PL #10 Alexandria, VA 22309
2 Beds
1 Bath
1,037 SqFt
Key Details
Sold Price $282,000
Property Type Condo
Sub Type Condo/Co-op
Listing Status Sold
Purchase Type For Sale
Square Footage 1,037 sqft
Price per Sqft $271
Subdivision Sequoyah
MLS Listing ID VAFX2204636
Sold Date 11/22/24
Style Other
Bedrooms 2
Full Baths 1
Condo Fees $464/mo
HOA Y/N N
Abv Grd Liv Area 1,037
Originating Board BRIGHT
Year Built 1976
Annual Tax Amount $2,761
Tax Year 2024
Property Description
Discover this charming 2-bedroom, 1-bathroom home featuring a recently upgraded kitchen with stylish cabinetry and modern LG stainless steel appliances. The luxury vinyl plank flooring, installed in 2022, adds a sleek, contemporary feel throughout the space. An updated bathroom enhances the overall appeal, providing a fresh and inviting atmosphere.
The primary bedroom offers a generous walk-in closet, ensuring ample storage solutions. Enjoy the ease of one-level living with inviting patios at both ends of the unit, perfect for outdoor relaxation and entertaining. For added convenience, there are storage sheds located on both the front and back patios.
This property is ideally situated near a variety of shopping options along Route 1 and is just minutes from Fort Belvoir. Explore the vibrant shops and restaurants of National Harbor and Old Town Alexandria, both just 15 minutes away. Please note, the property is being sold AS-IS.
Location
State VA
County Fairfax
Zoning 220
Rooms
Other Rooms Living Room, Dining Room, Primary Bedroom, Bedroom 2, Kitchen, Laundry
Main Level Bedrooms 2
Interior
Interior Features Carpet, Ceiling Fan(s), Combination Dining/Living, Crown Moldings, Floor Plan - Traditional, Recessed Lighting, Walk-in Closet(s)
Hot Water Electric
Heating Forced Air
Cooling Central A/C
Flooring Luxury Vinyl Plank, Carpet
Fireplaces Number 1
Equipment Built-In Microwave, Dishwasher, Disposal, Dryer - Electric, Oven/Range - Electric, Refrigerator, Washer
Fireplace Y
Appliance Built-In Microwave, Dishwasher, Disposal, Dryer - Electric, Oven/Range - Electric, Refrigerator, Washer
Heat Source Electric
Laundry Has Laundry, Dryer In Unit, Washer In Unit
Exterior
Exterior Feature Patio(s)
Fence Board
Amenities Available Common Grounds, Pool - Outdoor, Recreational Center
Water Access N
Roof Type Asphalt
Accessibility None
Porch Patio(s)
Garage N
Building
Story 1
Unit Features Garden 1 - 4 Floors
Sewer Public Sewer
Water Public
Architectural Style Other
Level or Stories 1
Additional Building Above Grade, Below Grade
New Construction N
Schools
High Schools Mount Vernon
School District Fairfax County Public Schools
Others
Pets Allowed Y
HOA Fee Include Common Area Maintenance,Ext Bldg Maint,Lawn Maintenance,Management,Pool(s),Recreation Facility,Sewer,Snow Removal,Trash,Water
Senior Community No
Tax ID 1012 10030010
Ownership Condominium
Special Listing Condition Standard
Pets Allowed Cats OK, Dogs OK
Read Less
Want to know what your home might be worth? Contact us for a FREE valuation!

Our team is ready to help you sell your home for the highest possible price ASAP

Bought with Brian G Mason • Signature Move Real Estate

GET MORE INFORMATION





