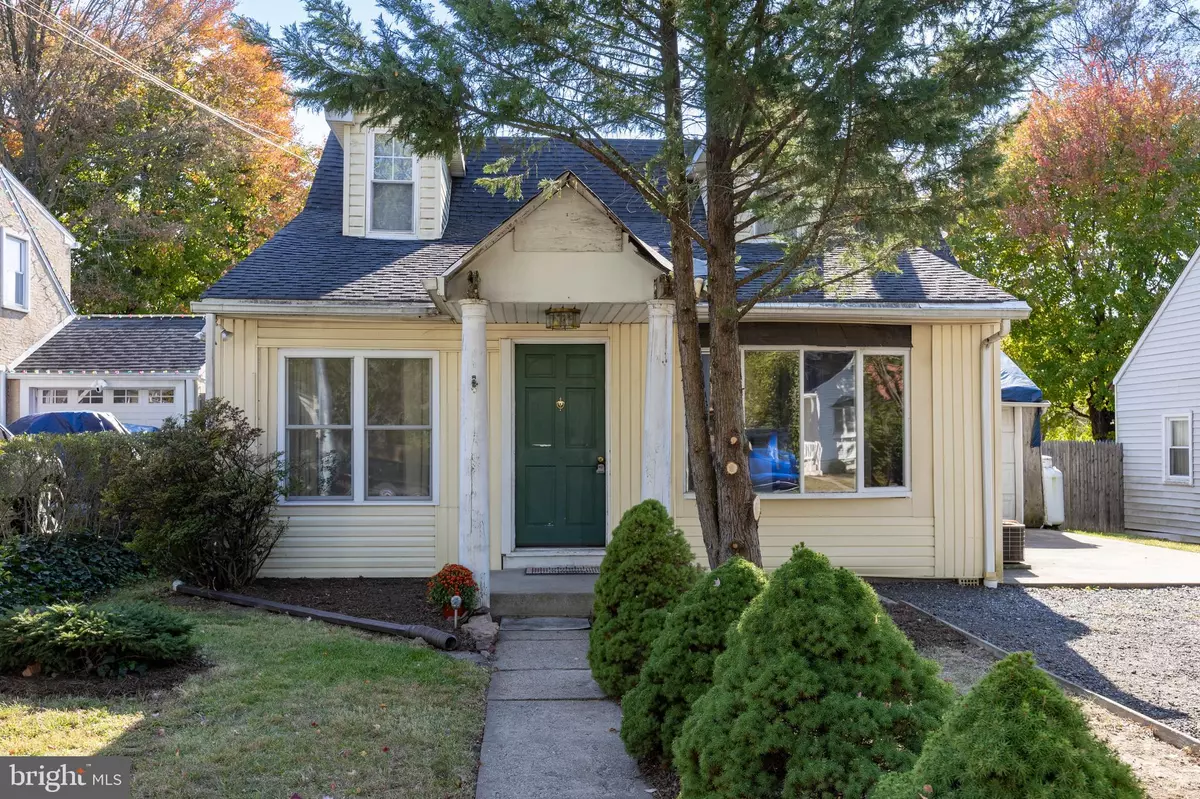$290,000
$275,000
5.5%For more information regarding the value of a property, please contact us for a free consultation.
1112 LAKEVIEW DR Lansdale, PA 19446
3 Beds
2 Baths
1,175 SqFt
Key Details
Sold Price $290,000
Property Type Single Family Home
Sub Type Detached
Listing Status Sold
Purchase Type For Sale
Square Footage 1,175 sqft
Price per Sqft $246
Subdivision None Available
MLS Listing ID PAMC2120098
Sold Date 11/22/24
Style Cape Cod
Bedrooms 3
Full Baths 2
HOA Y/N N
Abv Grd Liv Area 1,175
Originating Board BRIGHT
Year Built 1950
Annual Tax Amount $4,673
Tax Year 2023
Lot Size 6,600 Sqft
Acres 0.15
Lot Dimensions 50.00 x 0.00
Property Description
Attention investors or DIY Enthusiasts! Cash-only rehab. This cute single in Lansdale Boro is ready to get a makeover, great curb appeal with a semi-open floor plan for the living area with a kitchen/ dining area including an island with a sink, natural wood cabinets, and a bow window. Spacious living room. Full bath with a great glass block window. Main floor laundry. Office with a door to the deck and a 1st-floor bedroom. Upstairs you have 2 spacious bedrooms and a full bathroom with a walk-in shower. 1 car garage, great back yard that is fenced in. Large deck.
Location
State PA
County Montgomery
Area Lansdale Boro (10611)
Zoning R1
Rooms
Other Rooms Living Room, Primary Bedroom, Bedroom 3, Kitchen, Bedroom 1, Laundry, Office, Bathroom 1, Bathroom 2
Main Level Bedrooms 1
Interior
Interior Features Kitchen - Eat-In
Hot Water Propane
Heating Forced Air
Cooling Central A/C
Flooring Wood, Fully Carpeted, Vinyl
Fireplace N
Heat Source Propane - Leased
Laundry Main Floor
Exterior
Exterior Feature Deck(s)
Garage Spaces 4.0
Fence Other
Water Access N
Accessibility None
Porch Deck(s)
Total Parking Spaces 4
Garage N
Building
Story 2
Foundation Crawl Space
Sewer Public Sewer
Water Public
Architectural Style Cape Cod
Level or Stories 2
Additional Building Above Grade, Below Grade
New Construction N
Schools
High Schools North Penn Senior
School District North Penn
Others
Senior Community No
Tax ID 11-00-08740-006
Ownership Fee Simple
SqFt Source Assessor
Acceptable Financing Cash
Listing Terms Cash
Financing Cash
Special Listing Condition Standard
Read Less
Want to know what your home might be worth? Contact us for a FREE valuation!

Our team is ready to help you sell your home for the highest possible price ASAP

Bought with Susy Hong • Keller Williams Real Estate - Bethlehem

GET MORE INFORMATION





