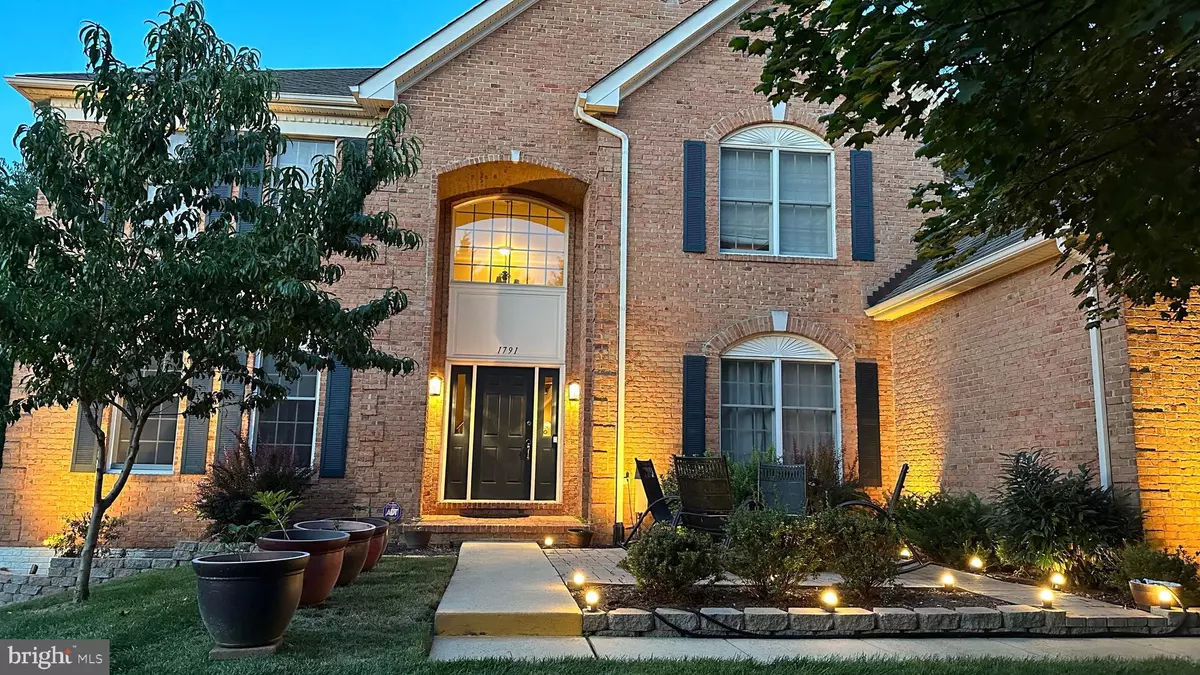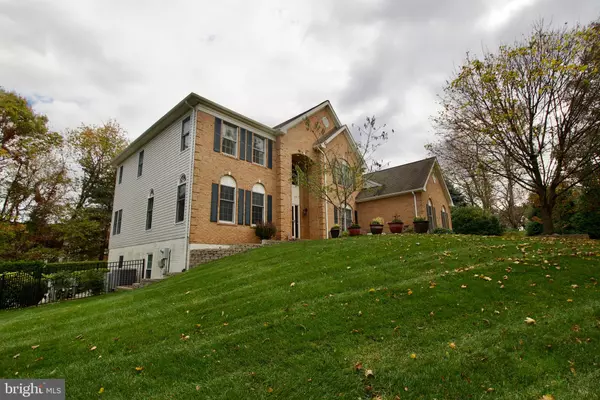$1,550,000
$1,550,000
For more information regarding the value of a property, please contact us for a free consultation.
1791 CLOVERMEADOW DR Vienna, VA 22182
5 Beds
4 Baths
5,898 SqFt
Key Details
Sold Price $1,550,000
Property Type Single Family Home
Sub Type Detached
Listing Status Sold
Purchase Type For Sale
Square Footage 5,898 sqft
Price per Sqft $262
Subdivision Hunter Mill Estates
MLS Listing ID VAFX2206510
Sold Date 11/25/24
Style Colonial
Bedrooms 5
Full Baths 3
Half Baths 1
HOA Fees $88/mo
HOA Y/N Y
Abv Grd Liv Area 3,998
Originating Board BRIGHT
Year Built 1998
Annual Tax Amount $15,721
Tax Year 2024
Lot Size 0.704 Acres
Acres 0.7
Property Description
*** CONTRACT PENDING - OWNERS ACCEPTED AN OFFER 11/1. OPEN HOUSES CANCELLED ***
Discover this exquisite 5-bedroom, 4.5-bathroom home that combines elegance and comfort in a sought-after neighborhood with great schools. This stunning and well-maintained house meets all of your checklist items! *Gourmet Kitchen: Large kitchen equipped with granite countertops, ample cabinetry, and high-end appliances, perfect for culinary enthusiasts. *Vaulted Ceilings: Enjoy the grandeur of vaulted ceilings in the open-concept family room that seamlessly connects to the kitchen. *Stone Fireplace: Cozy up by the stunning stone fireplace reaching from floor to top of the vaulted ceiling, creating a warm and inviting atmosphere.*Main Level Bedroom: Convenient main-level bedroom ideal for guests or multi-generational living.* Luxurious Bathrooms: Four full bathrooms and one half bath, including a master suite with a soaking tub for ultimate relaxation.*Spacious Dining Room: Large dining room perfect for hosting family gatherings and dinner parties. *Entertainment Spaces: Game room with pool table (conveys) and exercise room (treadmill and elliptical convey) provide plenty of options for leisure and fitness. *Wet/Dry Bar: Enjoy entertaining with a stylish wet/dry bar for all your favorite drinks on lower level, with easy access to the outdoor pool and deck area. Deck has been recently replaced with low-maintenance TREX decking. *Outdoor Paradise: Relax in the in-ground heated, saltwater pool surrounded by mature landscaping, offering privacy and tranquility. (Owner will provide a free maintenance package for 1 year!)
*Garage & EV Hookup: A spacious 3-car garage with an EV charging station for eco-friendly living.
Nestled in a family-friendly neighborhood and close to parks, schools, shopping, and dining options.
Directly off of Hunter Mill, with easy access to major highways, including I-66, the Dulles Toll Road and a nearby Metro station making commuting a breeze.
Owners call it a great investment and "stay-cation" property!
This is a rare find and won’t last long on the market. Contact us to arrange a private showing and experience all this property has to offer!
*Professional photographs coming soon!
Location
State VA
County Fairfax
Zoning 111
Rooms
Other Rooms Dining Room, Primary Bedroom, Bedroom 2, Bedroom 3, Bedroom 4, Kitchen, Game Room, Family Room, Foyer, Exercise Room, Bathroom 2, Bathroom 3, Bonus Room, Primary Bathroom, Half Bath
Basement English, Walkout Level
Main Level Bedrooms 1
Interior
Interior Features Bar, Bathroom - Jetted Tub, Bathroom - Stall Shower, Bathroom - Tub Shower, Built-Ins, Carpet, Ceiling Fan(s), Curved Staircase, Dining Area, Family Room Off Kitchen, Floor Plan - Open, Formal/Separate Dining Room, Kitchen - Island, Pantry, Recessed Lighting, Sprinkler System, Upgraded Countertops, Wainscotting, Wet/Dry Bar, Window Treatments, Wood Floors
Hot Water Natural Gas
Heating Heat Pump - Electric BackUp
Cooling Central A/C
Flooring Hardwood, Luxury Vinyl Plank, Partially Carpeted
Fireplaces Number 1
Fireplaces Type Gas/Propane, Mantel(s), Stone
Equipment Dishwasher, Disposal, Dryer, Exhaust Fan, Extra Refrigerator/Freezer, Microwave, Refrigerator, Stainless Steel Appliances, Washer
Furnishings No
Fireplace Y
Appliance Dishwasher, Disposal, Dryer, Exhaust Fan, Extra Refrigerator/Freezer, Microwave, Refrigerator, Stainless Steel Appliances, Washer
Heat Source Natural Gas
Exterior
Parking Features Garage - Side Entry, Garage Door Opener, Oversized
Garage Spaces 6.0
Fence Partially, Wrought Iron
Utilities Available Cable TV, Electric Available, Natural Gas Available
Water Access N
View Trees/Woods
Roof Type Architectural Shingle
Accessibility None
Attached Garage 3
Total Parking Spaces 6
Garage Y
Building
Lot Description Backs to Trees, Cul-de-sac, Front Yard, Landscaping, No Thru Street, Pipe Stem, Rear Yard
Story 2
Foundation Concrete Perimeter
Sewer Public Sewer
Water Public
Architectural Style Colonial
Level or Stories 2
Additional Building Above Grade, Below Grade
Structure Type Cathedral Ceilings,Dry Wall,Vaulted Ceilings
New Construction N
Schools
Elementary Schools Sunrise Valley
Middle Schools Hughes
High Schools South Lakes
School District Fairfax County Public Schools
Others
Pets Allowed Y
Senior Community No
Tax ID 0184 13 0148
Ownership Fee Simple
SqFt Source Assessor
Security Features 24 hour security,Carbon Monoxide Detector(s),Electric Alarm,Smoke Detector,Security System
Acceptable Financing Cash, Conventional, VA
Listing Terms Cash, Conventional, VA
Financing Cash,Conventional,VA
Special Listing Condition Standard
Pets Allowed No Pet Restrictions
Read Less
Want to know what your home might be worth? Contact us for a FREE valuation!

Our team is ready to help you sell your home for the highest possible price ASAP

Bought with Kelly Stock Bacon • Century 21 Redwood Realty

GET MORE INFORMATION





