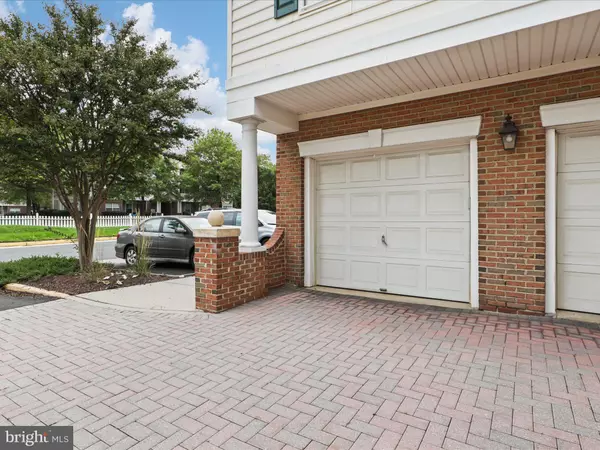$455,000
$459,900
1.1%For more information regarding the value of a property, please contact us for a free consultation.
25340 LAKE MIST SQ #302 Chantilly, VA 20152
2 Beds
2 Baths
1,463 SqFt
Key Details
Sold Price $455,000
Property Type Condo
Sub Type Condo/Co-op
Listing Status Sold
Purchase Type For Sale
Square Footage 1,463 sqft
Price per Sqft $311
Subdivision Lakeside At South Riding
MLS Listing ID VALO2079280
Sold Date 11/25/24
Style Other
Bedrooms 2
Full Baths 2
Condo Fees $298/mo
HOA Fees $67/mo
HOA Y/N Y
Abv Grd Liv Area 1,463
Originating Board BRIGHT
Year Built 2001
Annual Tax Amount $3,608
Tax Year 2024
Property Description
Bright and inviting 2-bedroom, 2-bathroom condo in the highly sought-after Lakeside at South Riding community, featuring a versatile loft on the 2nd floor that can serve as an office or additional room for entertainment. The home boasts a spacious living room with cathedral ceilings, a kitchen with a charming breakfast area and a master bedroom with an en-suite bathroom complete with vanity. Recent updates include new appliances, a freshly installed garage door, new paint, and a beautiful quartz kitchen countertop. The home and carpet have been cleaned for a move-in-ready experience. This unit is one of the largest in the community.
Located in a prime area close to schools, shopping centers, and a variety of dining options. Don’t miss out on this stunning property with a fantastic layout!
Location
State VA
County Loudoun
Zoning PDH4
Rooms
Main Level Bedrooms 2
Interior
Interior Features Kitchen - Galley, Dining Area, Primary Bath(s), Window Treatments, Floor Plan - Open
Hot Water Natural Gas
Heating Forced Air
Cooling Central A/C
Flooring Luxury Vinyl Plank, Carpet
Fireplaces Number 1
Fireplaces Type Fireplace - Glass Doors
Equipment Dishwasher, Disposal, Dryer, Exhaust Fan, Icemaker, Microwave, Oven/Range - Gas, Refrigerator, Washer
Fireplace Y
Window Features Skylights
Appliance Dishwasher, Disposal, Dryer, Exhaust Fan, Icemaker, Microwave, Oven/Range - Gas, Refrigerator, Washer
Heat Source Natural Gas
Exterior
Parking Features Garage - Front Entry
Garage Spaces 1.0
Amenities Available Baseball Field, Bike Trail, Club House, Common Grounds, Community Center, Jog/Walk Path, Lake, Party Room, Pool - Outdoor, Tot Lots/Playground
Water Access N
Accessibility None
Total Parking Spaces 1
Garage Y
Building
Story 2
Unit Features Garden 1 - 4 Floors
Sewer Public Sewer
Water Public
Architectural Style Other
Level or Stories 2
Additional Building Above Grade, Below Grade
Structure Type Vaulted Ceilings
New Construction N
Schools
Elementary Schools Hutchison Farm
Middle Schools J. Michael Lunsford
High Schools Freedom
School District Loudoun County Public Schools
Others
Pets Allowed Y
HOA Fee Include Ext Bldg Maint,Management,Insurance,Reserve Funds,Snow Removal,Trash
Senior Community No
Tax ID 128358598012
Ownership Condominium
Acceptable Financing Cash, Conventional, Negotiable
Listing Terms Cash, Conventional, Negotiable
Financing Cash,Conventional,Negotiable
Special Listing Condition Standard
Pets Allowed Pet Addendum/Deposit
Read Less
Want to know what your home might be worth? Contact us for a FREE valuation!

Our team is ready to help you sell your home for the highest possible price ASAP

Bought with Ibrahim Bobson Kallon Jr. • DMV Realty, INC.

GET MORE INFORMATION





