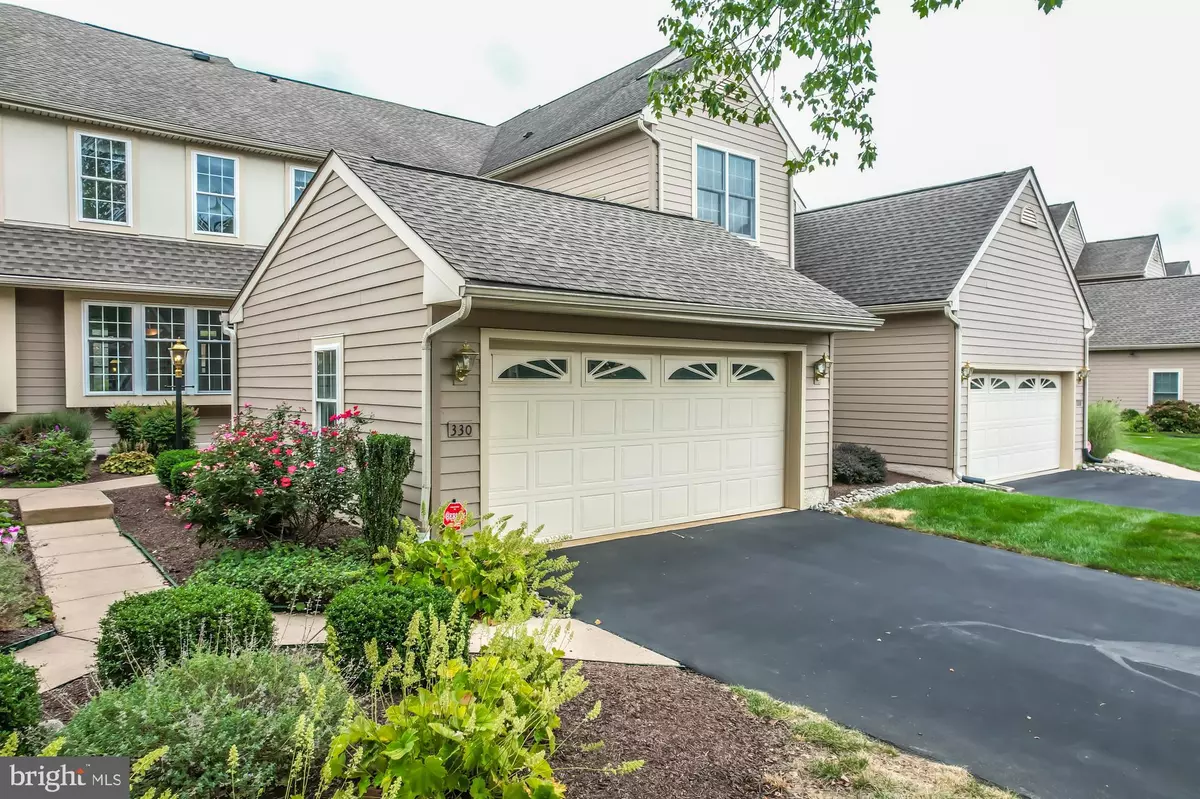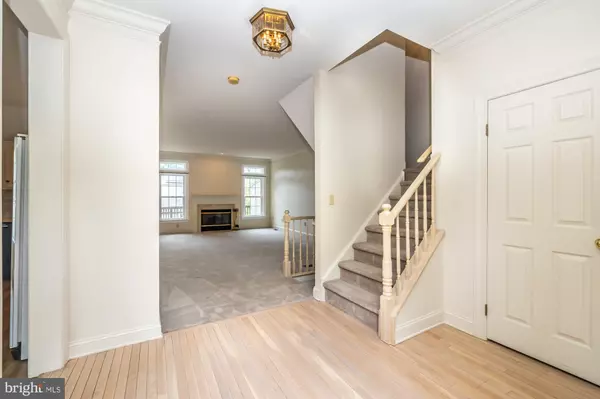$530,000
$550,000
3.6%For more information regarding the value of a property, please contact us for a free consultation.
330 LEA DR West Chester, PA 19382
3 Beds
5 Baths
3,881 SqFt
Key Details
Sold Price $530,000
Property Type Townhouse
Sub Type Interior Row/Townhouse
Listing Status Sold
Purchase Type For Sale
Square Footage 3,881 sqft
Price per Sqft $136
Subdivision Knolls Of Birmingh
MLS Listing ID PACT2073514
Sold Date 11/25/24
Style Colonial
Bedrooms 3
Full Baths 3
Half Baths 2
HOA Fees $426/mo
HOA Y/N Y
Abv Grd Liv Area 2,194
Originating Board BRIGHT
Year Built 1992
Annual Tax Amount $7,888
Tax Year 2024
Lot Size 1,687 Sqft
Acres 0.04
Lot Dimensions 0.00 x 0.00
Property Description
Location, location location! Don't miss this lovingly maintained townhome, in the desirable Knolls of Birmingham neighborhood, a prime West Chester location with award winning Unionville Chadds Ford SD. Move in condition with 4 levels of livable space! The bright and open home has a hardwood entry; large eat in kitchen with recently painted wood cabinets, granite counters, subway tile backsplash, stainless range, newer flooring and large oversized windows; open to bright LR/DR area w/marble gas FP, and entrance to upgraded deck. The main level also includes oversized closet/possible pantry space, powder room and bright laundry room with entrance to 2 car garage; UL includes spacious primary bedroom suite w/walk in closet and primary bath w/shower, soaking tub, double sinks and oversized windows. This level also has a second bedroom and full hall bath and large hallway linen closet. Third level w/additional bedroom and full bath.
FINISHED (walk out) BASEMENT w/additional half bath, new carpet, movable bar and slider to back yard. The spacious basement has an additional unfinished area with workbench, shelves and ample storage space.
This home checks all the boxes! Neutral paint, newer carpet, exterior remodel (2013) included upgraded windows, roof and siding, newer HVAC (2016) and hot water heater.
Close to shopping, restaurants, golf courses, airport and easy access to all major routes!
The location of this beautiful neighborhood is convenient to everything, offers amenities including community pool and tennis courts and is tucked away among walking trails and ensconced in the historic battlefield area.
Location
State PA
County Chester
Area Birmingham Twp (10365)
Zoning RESIDENTIAL
Rooms
Other Rooms Living Room, Dining Room, Kitchen, Foyer, Laundry, Recreation Room
Basement Fully Finished, Outside Entrance, Walkout Level
Interior
Interior Features Breakfast Area, Carpet, Combination Dining/Living, Floor Plan - Open, Kitchen - Eat-In, Walk-in Closet(s)
Hot Water Natural Gas
Heating Programmable Thermostat
Cooling Central A/C
Flooring Carpet, Hardwood, Ceramic Tile, Laminate Plank
Fireplaces Number 1
Fireplaces Type Fireplace - Glass Doors, Gas/Propane, Mantel(s), Marble
Equipment Built-In Microwave, Dishwasher, Disposal, Exhaust Fan
Furnishings No
Fireplace Y
Appliance Built-In Microwave, Dishwasher, Disposal, Exhaust Fan
Heat Source Natural Gas
Laundry Main Floor
Exterior
Exterior Feature Deck(s)
Parking Features Garage - Front Entry, Garage Door Opener, Inside Access
Garage Spaces 2.0
Utilities Available Cable TV Available, Electric Available, Natural Gas Available
Water Access N
Roof Type Shingle,Asphalt
Accessibility None
Porch Deck(s)
Attached Garage 2
Total Parking Spaces 2
Garage Y
Building
Story 4
Foundation Concrete Perimeter
Sewer Public Sewer
Water Public
Architectural Style Colonial
Level or Stories 4
Additional Building Above Grade, Below Grade
New Construction N
Schools
School District Unionville-Chadds Ford
Others
Pets Allowed Y
HOA Fee Include Common Area Maintenance,Ext Bldg Maint,Lawn Maintenance,Pool(s),Recreation Facility,Snow Removal,Trash
Senior Community No
Tax ID 65-04 -0298
Ownership Fee Simple
SqFt Source Assessor
Acceptable Financing Conventional, FHA, Cash, VA
Horse Property N
Listing Terms Conventional, FHA, Cash, VA
Financing Conventional,FHA,Cash,VA
Special Listing Condition Standard
Pets Allowed No Pet Restrictions
Read Less
Want to know what your home might be worth? Contact us for a FREE valuation!

Our team is ready to help you sell your home for the highest possible price ASAP

Bought with Brooke Grohol • Compass RE
GET MORE INFORMATION





