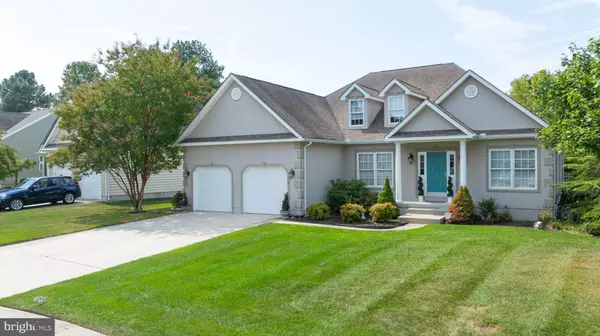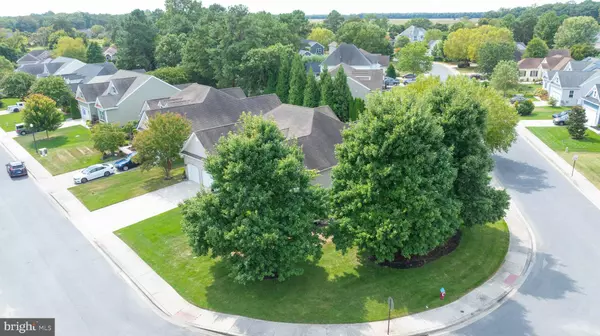$575,000
$575,000
For more information regarding the value of a property, please contact us for a free consultation.
119 WAGAMONS BLVD Milton, DE 19968
4 Beds
2 Baths
3,214 SqFt
Key Details
Sold Price $575,000
Property Type Single Family Home
Sub Type Detached
Listing Status Sold
Purchase Type For Sale
Square Footage 3,214 sqft
Price per Sqft $178
Subdivision Wagamons West Shores
MLS Listing ID DESU2070582
Sold Date 11/26/24
Style Ranch/Rambler
Bedrooms 4
Full Baths 2
HOA Fees $15/ann
HOA Y/N Y
Abv Grd Liv Area 2,532
Originating Board BRIGHT
Year Built 2006
Annual Tax Amount $2,786
Tax Year 2023
Lot Size 0.500 Acres
Acres 0.5
Property Description
Welcome to 119 Wagamons Blvd, a charming 4-bedroom, 2-bathroom house nestled in the heart of Milton, Delaware. This spacious home boasts 2,532 square feet of living space, perfect for families or those who love to entertain. As you step inside, you'll be greeted by an open concept floor plan that creates a seamless flow between living areas. The hardwood floors throughout add a touch of elegance and warmth to the space. The gourmet kitchen is a chef's dream, featuring a large island and gas cooking appliances, making meal prep a breeze. One of the standout features of this home is its flexibility. With multiple flex rooms, you can easily create spaces that suit your lifestyle, whether it's a home office, playroom, or guest suite. The partially finished basement offers even more potential for customization. Step outside, and you'll find yourself in a private oasis. The heated inground pool is perfect for those hot summer days, while the fenced rear yard provides a safe space for kids and pets to play. The corner lot location offers extra privacy and curb appeal. This home is not just about looks – it's built for efficiency too. The installed generator ensures you'll never be left in the dark during power outages, while the solar panels help reduce energy costs and your carbon footprint. Plus, with low HOA fees, you can enjoy all these amenities without breaking the bank. Location is key, and this property doesn't disappoint. The Milton Bike and Hiking Trail is just a short distance away, perfect for outdoor enthusiasts. Culture buffs will appreciate the proximity to the historic Milton Theatre, where you can catch live performances and shows. For those who enjoy a good brew, the famous Dogfish Head Craft Brewery is nearby, offering tours and tastings. If you're in the mood for some pub grub, Irish Eyes is a local favorite just a stone's throw away. Grocery shopping is a breeze with Food Lion conveniently located in the neighborhood. And when you're ready for some beach time, Broadkill Beach is just a short drive away, offering a perfect escape for sunny weekends. This meticulously maintained home truly offers the best of both worlds – a peaceful, suburban lifestyle with easy access to local attractions and amenities. Whether you're looking for a forever home or a smart investment, 119 Wagamons Blvd checks all the boxes. Don't miss this opportunity to make this fantastic property your own!
Location
State DE
County Sussex
Area Broadkill Hundred (31003)
Zoning TN
Rooms
Basement Interior Access, Outside Entrance, Partially Finished, Partial, Poured Concrete, Sump Pump
Main Level Bedrooms 4
Interior
Interior Features Attic, Attic/House Fan, Bathroom - Walk-In Shower, Breakfast Area, Carpet, Ceiling Fan(s), Combination Kitchen/Dining, Entry Level Bedroom, Family Room Off Kitchen, Floor Plan - Open, Kitchen - Island, Pantry, Primary Bath(s), Upgraded Countertops, Walk-in Closet(s), Window Treatments, Wood Floors
Hot Water Electric
Heating Forced Air
Cooling Central A/C
Flooring Carpet, Ceramic Tile, Hardwood, Luxury Vinyl Plank
Fireplaces Number 1
Fireplaces Type Gas/Propane
Equipment Built-In Microwave, Built-In Range, Dishwasher, Disposal, Refrigerator, Stainless Steel Appliances, Washer, Water Heater, Dryer
Fireplace Y
Appliance Built-In Microwave, Built-In Range, Dishwasher, Disposal, Refrigerator, Stainless Steel Appliances, Washer, Water Heater, Dryer
Heat Source Propane - Leased
Laundry Main Floor, Has Laundry
Exterior
Exterior Feature Deck(s), Patio(s)
Parking Features Garage - Front Entry, Garage Door Opener, Oversized
Garage Spaces 6.0
Fence Rear
Pool Filtered, Heated, In Ground
Utilities Available Cable TV, Phone, Sewer Available, Water Available
Amenities Available Bike Trail
Water Access N
Roof Type Shingle
Accessibility Other Bath Mod
Porch Deck(s), Patio(s)
Attached Garage 2
Total Parking Spaces 6
Garage Y
Building
Lot Description Corner, Landscaping
Story 1
Foundation Crawl Space, Concrete Perimeter
Sewer Public Sewer
Water Public
Architectural Style Ranch/Rambler
Level or Stories 1
Additional Building Above Grade, Below Grade
New Construction N
Schools
High Schools Cape Henlopen
School District Cape Henlopen
Others
Pets Allowed Y
HOA Fee Include Common Area Maintenance
Senior Community No
Tax ID 235-20.00-475.00
Ownership Fee Simple
SqFt Source Estimated
Security Features Security System
Acceptable Financing Cash, Conventional, FHA, VA
Listing Terms Cash, Conventional, FHA, VA
Financing Cash,Conventional,FHA,VA
Special Listing Condition Standard
Pets Allowed Dogs OK, Cats OK
Read Less
Want to know what your home might be worth? Contact us for a FREE valuation!

Our team is ready to help you sell your home for the highest possible price ASAP

Bought with Monica Arseneau • Century 21 Emerald

GET MORE INFORMATION





