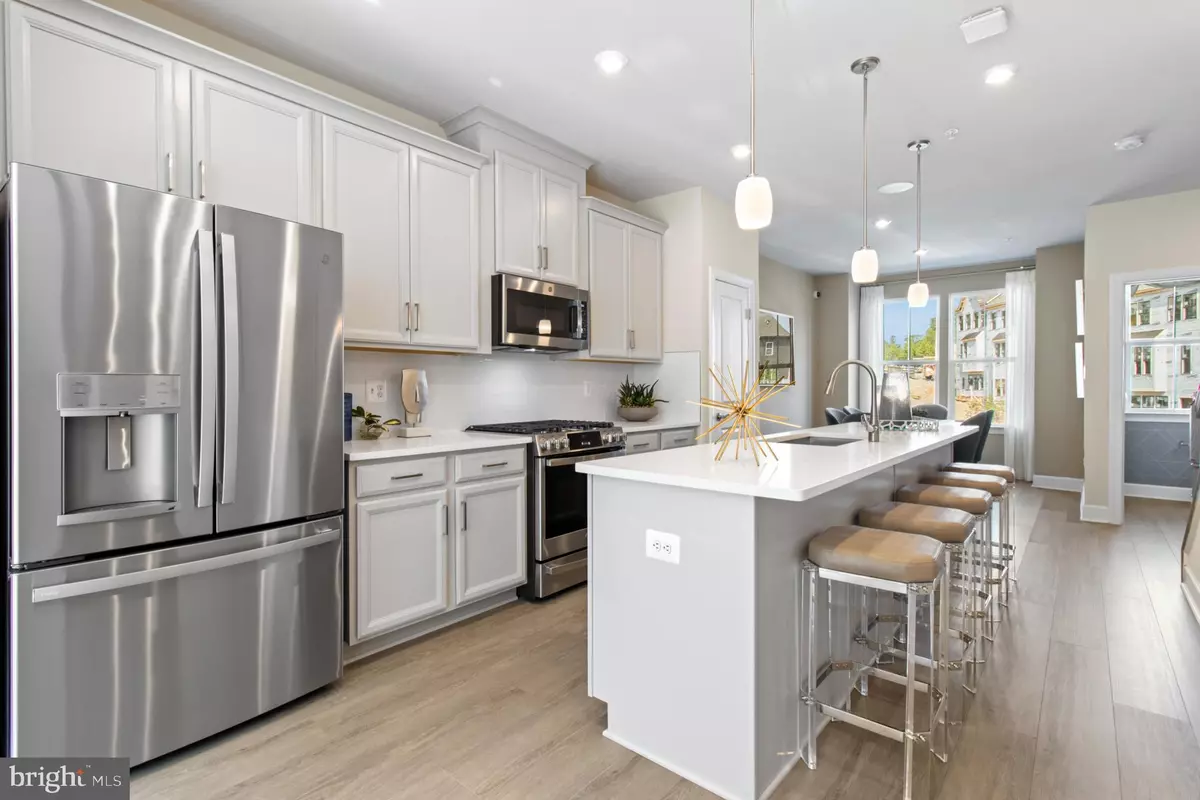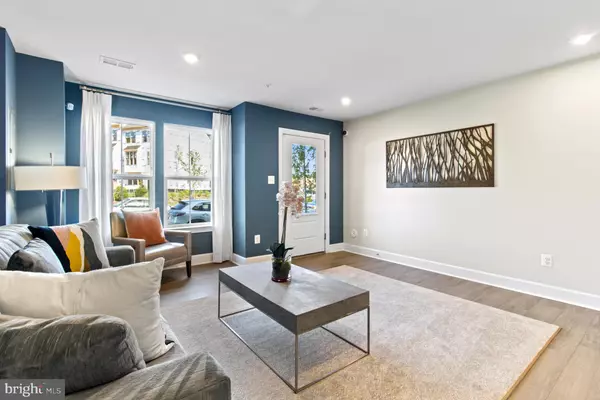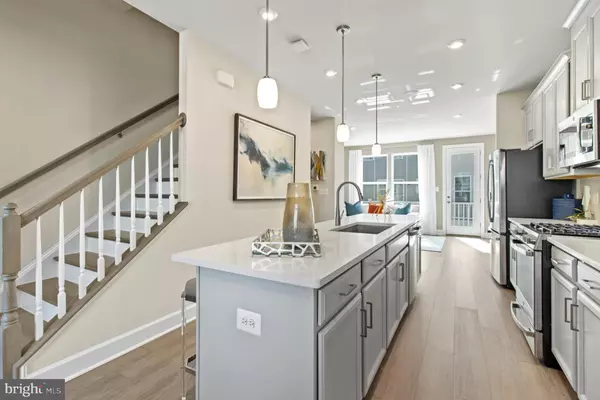$534,145
$534,145
For more information regarding the value of a property, please contact us for a free consultation.
3429 CARNABY ST Hyattsville, MD 20782
4 Beds
5 Baths
2,057 SqFt
Key Details
Sold Price $534,145
Property Type Townhouse
Sub Type Interior Row/Townhouse
Listing Status Sold
Purchase Type For Sale
Square Footage 2,057 sqft
Price per Sqft $259
Subdivision Gateway West
MLS Listing ID MDPG2101754
Sold Date 07/29/24
Style Contemporary
Bedrooms 4
Full Baths 4
Half Baths 1
HOA Fees $58/mo
HOA Y/N Y
Abv Grd Liv Area 2,057
Originating Board BRIGHT
Tax Year 2024
Property Description
Brand new Stanley Martin 4-level garage townhome! Embark on the exciting lifestyle offered by the highly sought-after Gateway West community in Hyattsville with our exclusive presentation of the four-bedroom, 4.5-bath Hugo townhome – perfect for a growing family or investment opportunity. Act quickly, as this chance is fleeting! Experience the pinnacle of contemporary living boasting a stunning open floor plan designed for hosting memorable gatherings or enjoying quiet evenings with loved ones. The kitchen now features sleek cabinets, frost-white countertops, and a large island, creating a stylish and functional space that seamlessly flows into the family room and dining area on either side. On the upper level, discover a serene primary suite and a generously sized secondary bedroom. Convenience is key with the laundry room located on this level. The lower level introduces an additional bedroom with a full bath, offering versatility for a guest room, a private work-from-home space, or a home gym – the options for this space are endless! The four-bedroom Hugo is in high demand and sells quickly. Photos shown are from a similar home. Don't miss out – contact us to schedule a tour or visit the model home today! Located in the heart of Hyattsville, close to the University of Maryland, this townhome not only provides unparalleled convenience but is also great for a growing family or investment. Imagine having shopping, dining, and entertainment options just moments away. With the metro station within walking distance and easy access to the DC line, commuting to Washington D.C. has never been easier. Contact us to schedule a tour or visit our model home today!
At Gateway West, you’ll find an on-site park with a playground, woodland conversation space, and walker/hiker/bike trails connecting the neighborhood to the surrounding community. A short walk (or drive) away you’ll find Northwestern High School and the University of Maryland as well as shopping and dining conveniences like the Mall at Prince George’s, Target, Whole Foods, and so much more! Select Gateway West as your next place to call home and enjoy a home with the space you need and the convenience you crave. Visit us today!
Location
State MD
County Prince Georges
Interior
Interior Features Entry Level Bedroom, Family Room Off Kitchen, Floor Plan - Open
Hot Water Natural Gas
Heating Central
Cooling Central A/C
Equipment Dishwasher, Disposal, Microwave, Oven/Range - Gas, Refrigerator
Window Features Low-E
Appliance Dishwasher, Disposal, Microwave, Oven/Range - Gas, Refrigerator
Heat Source Natural Gas
Exterior
Parking Features Garage - Rear Entry
Garage Spaces 1.0
Utilities Available Under Ground
Water Access N
Accessibility 2+ Access Exits
Attached Garage 1
Total Parking Spaces 1
Garage Y
Building
Story 4
Foundation Slab
Sewer Public Sewer
Water Public
Architectural Style Contemporary
Level or Stories 4
Additional Building Above Grade
New Construction Y
Schools
School District Prince George'S County Public Schools
Others
HOA Fee Include Lawn Care Front,Snow Removal,Trash
Senior Community No
Tax ID 17175723765
Ownership Fee Simple
SqFt Source Estimated
Acceptable Financing Conventional, FHA, VA
Listing Terms Conventional, FHA, VA
Financing Conventional,FHA,VA
Special Listing Condition Standard
Read Less
Want to know what your home might be worth? Contact us for a FREE valuation!

Our team is ready to help you sell your home for the highest possible price ASAP

Bought with Kyung Hee Jung • Kay Realty, LLC

GET MORE INFORMATION





