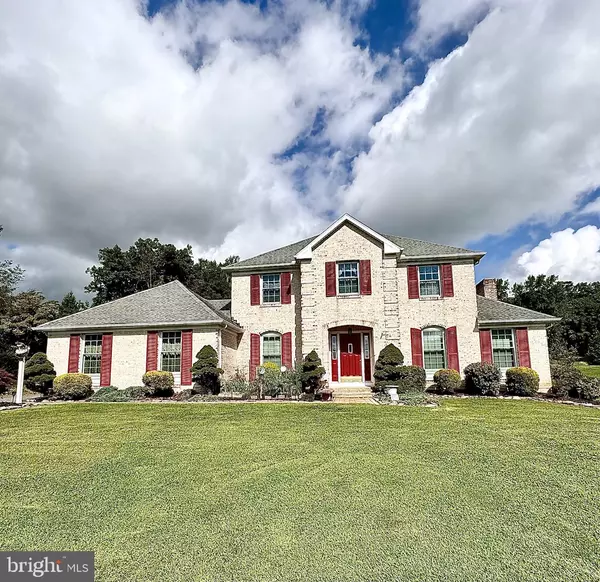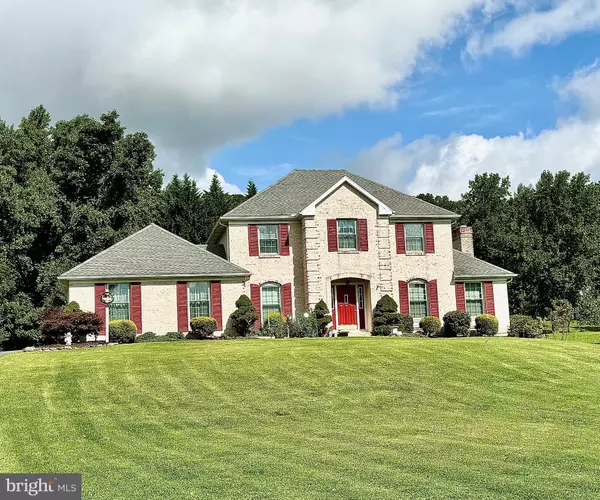$404,900
$429,900
5.8%For more information regarding the value of a property, please contact us for a free consultation.
5060 OLEY TURNPIKE RD Reading, PA 19606
3 Beds
3 Baths
1,812 SqFt
Key Details
Sold Price $404,900
Property Type Single Family Home
Sub Type Detached
Listing Status Sold
Purchase Type For Sale
Square Footage 1,812 sqft
Price per Sqft $223
Subdivision None Available
MLS Listing ID PABK2047372
Sold Date 11/26/24
Style French
Bedrooms 3
Full Baths 2
Half Baths 1
HOA Y/N N
Abv Grd Liv Area 1,812
Originating Board BRIGHT
Year Built 1986
Annual Tax Amount $6,757
Tax Year 2024
Lot Size 1.190 Acres
Acres 1.19
Lot Dimensions 0.00 x 0.00
Property Description
Welcome to 5060 Oley Turnpike Rd., Exeter Township A French Provincial style, 3 bedroom, 2 1/2 bath home situated on 1.19 bucolic acres Spacious living area (1800+sq ft) throughout the main house, plus additional finished space in the lower level (Family room, 640+/- sq ft, Workshop, 275 +/- sq ft) Hardwood flooring in most of the first and second floor rooms Formal entry w/flagstone flooring Fully appointed eat-in kitchen with cherry cabinets, under cabinet lighting, tile backsplash, and all major appliances First floor laundry room/mud room including washer and dryer and utility tub; access to the garage and outside entrance Main level family room features hardwood flooring, wood burning brick fireplace, built-in bookcases, and large picture window providing views of the spacious rear lawn area Additional rooms on the main level include a large formal dining room and spacious living room The second floor includes the primary bed room with WIC and full bath and two large secondary bedrooms, all with hardwood flooring The lower level of this home includes a very large family room with tile floor, paneling, and ample storage, plus a large workshop space Attic space is located above the second floor of the house as well as above the garage On the exterior, in addition to the expansive lawn area, there is a covered rear patio, 12'x24' storage shed with electricity, and macadam driveway with overflow parking This home provides an excellent country-like location, convenience to everyday supplemental services, and stylish living Schedule your preview today
Location
State PA
County Berks
Area Exeter Twp (10243)
Zoning SUBURBAN RESIDENTIAL 1
Rooms
Other Rooms Living Room, Dining Room, Primary Bedroom, Bedroom 2, Bedroom 3, Kitchen, Family Room, Laundry, Workshop, Bathroom 1, Bathroom 2, Half Bath
Basement Full, Outside Entrance, Interior Access, Poured Concrete, Sump Pump, Workshop, Partially Finished
Interior
Hot Water S/W Changeover, Oil
Heating Baseboard - Hot Water
Cooling Central A/C
Fireplaces Number 1
Fireplaces Type Brick, Equipment, Insert
Equipment Dishwasher, Disposal, Dryer, Microwave, Oven/Range - Electric, Range Hood, Refrigerator, Washer, Water Conditioner - Owned
Fireplace Y
Appliance Dishwasher, Disposal, Dryer, Microwave, Oven/Range - Electric, Range Hood, Refrigerator, Washer, Water Conditioner - Owned
Heat Source Oil
Laundry Main Floor, Dryer In Unit, Washer In Unit
Exterior
Parking Features Additional Storage Area, Garage - Side Entry, Garage Door Opener, Inside Access, Oversized
Garage Spaces 5.0
Water Access N
Roof Type Shingle
Accessibility None
Attached Garage 2
Total Parking Spaces 5
Garage Y
Building
Story 2
Foundation Concrete Perimeter
Sewer Public Sewer
Water Well
Architectural Style French
Level or Stories 2
Additional Building Above Grade, Below Grade
New Construction N
Schools
School District Exeter Township
Others
Pets Allowed Y
Senior Community No
Tax ID 43-5337-03-30-5072
Ownership Fee Simple
SqFt Source Assessor
Acceptable Financing Cash, Conventional
Horse Property N
Listing Terms Cash, Conventional
Financing Cash,Conventional
Special Listing Condition Standard
Pets Allowed Case by Case Basis
Read Less
Want to know what your home might be worth? Contact us for a FREE valuation!

Our team is ready to help you sell your home for the highest possible price ASAP

Bought with Val Styer • Century 21 Gold

GET MORE INFORMATION





