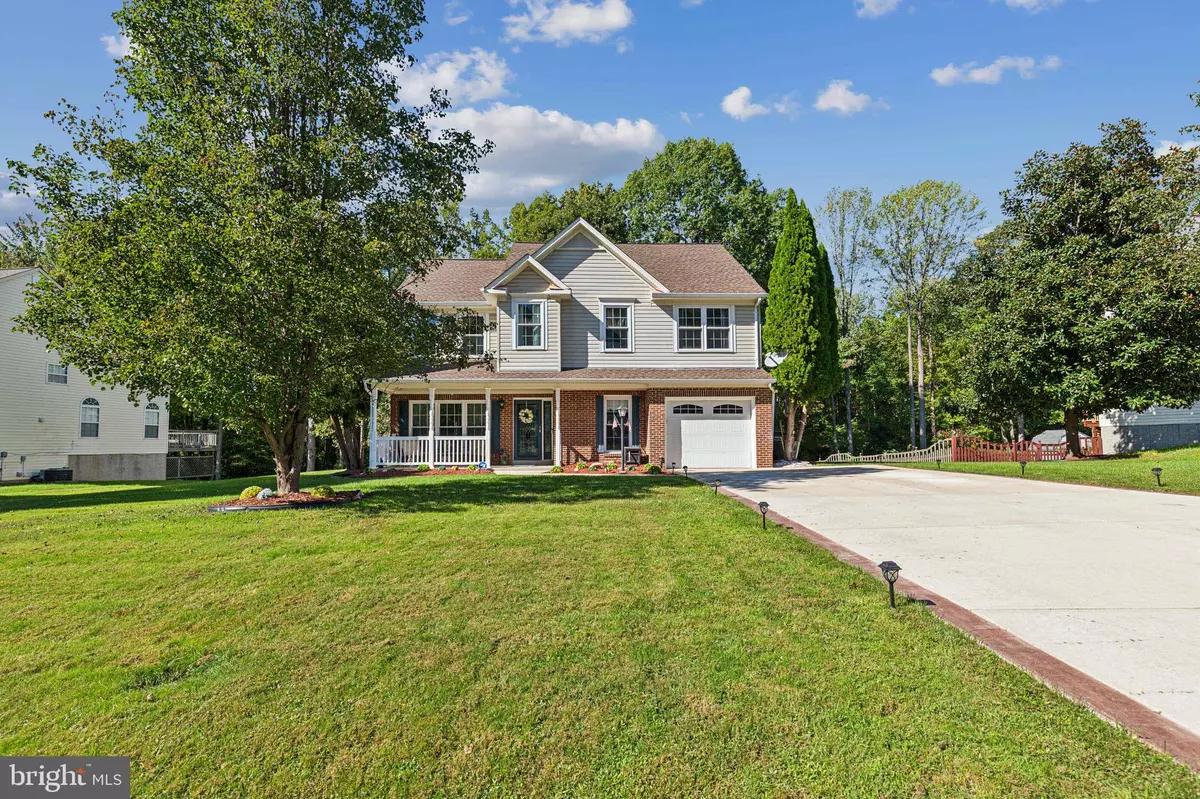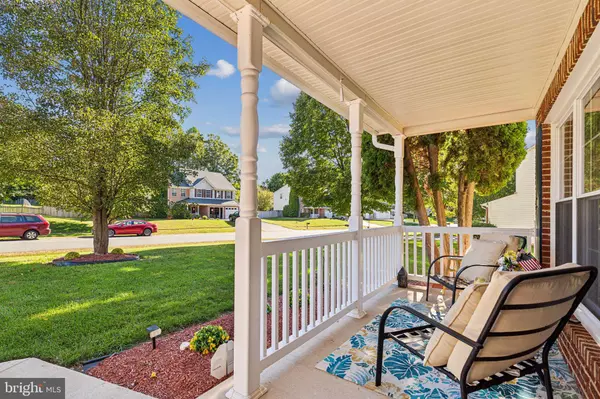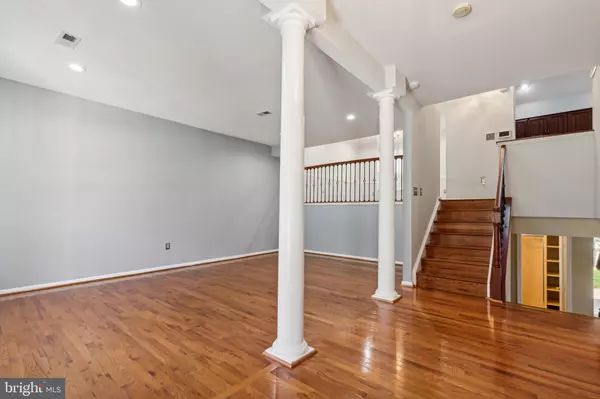$725,000
$700,000
3.6%For more information regarding the value of a property, please contact us for a free consultation.
5260 QUEBEC PL Woodbridge, VA 22193
5 Beds
4 Baths
2,863 SqFt
Key Details
Sold Price $725,000
Property Type Single Family Home
Sub Type Detached
Listing Status Sold
Purchase Type For Sale
Square Footage 2,863 sqft
Price per Sqft $253
Subdivision Dale City
MLS Listing ID VAPW2081230
Sold Date 11/26/24
Style Colonial,Split Level
Bedrooms 5
Full Baths 3
Half Baths 1
HOA Y/N N
Abv Grd Liv Area 2,263
Originating Board BRIGHT
Year Built 1996
Annual Tax Amount $5,857
Tax Year 2024
Lot Size 0.459 Acres
Acres 0.46
Property Description
Discover Your Dream Home in Dale City! Are you ready to embrace the vibrant lifestyle that Prince William County offers? This stunning home in the sought-after Dale City community is the perfect blend of space, convenience, and charm! Situated just moments away from the shops, restaurants, parks, and entertainment of Woodbridge and Manassas, this home also provides easy access to major commuter routes. Plus, it's zoned for the highly-rated Colgan High School. This split-level home boasts an airy floor plan that defies its colonial appearance. With over 2,800 finished square feet across five levels, you’ll find 5 spacious bedrooms and 3.5 baths, all ready for you to make lasting memories. You can enjoy peace of mind with the many recent updates including new main level furnace and programmable thermostat (2024), new concrete driveway (2022), new water heater (2021), remodeled kitchen and bathrooms (2020), new hardwoods (2020), new upper level HVAC/heat pump with UV light filter and bluetooth programmable thermostat, new roof (2017), new windows with transferrable warranty (2015), new composite deck and stairs (2014), and so much more! The entry level of this home has a formal living room, remodeled half bath, laundry closet and access to the garage. Up one level and you will find the gourmet kitchen with soaring vaulted ceilings, granite countertops, and stainless steel appliances. The kitchen is open to a nice sized family room with access to the back deck. The dining room is off of the kitchen as well overlooking the back yard. Upstairs from this level, you will find a spacious primary suite with a walk-in closet and remodeled ensuite bath including a soaking tub, double sinks, and a walk-in shower. There are two other bedrooms and a remodeled guest bath on this level as well. Up one more set of short stairs you will find the fifth bedroom with a fantastic window seat overlooking the peaceful back yard. The lowest level of this home has a family room with access to a patio under the deck, a legal bedroom and a a bathroom with a walk-in shower. Step outside to your custom back patio and deck, overlooking an incredibly private backyard adorned with mature trees. The almost half-acre lot is perfect for outdoor gatherings, relaxation, and exploration, complete with a concrete pad and fire pit tucked into the woods for those cozy evenings. Enjoy the freedom of homeownership without the constraints of an HOA, a rare find in this area! Don’t miss out on this incredible opportunity to own a beautiful home in a fantastic location. Schedule your showing today and get ready to fall in love!
Location
State VA
County Prince William
Zoning A1
Rooms
Other Rooms Living Room, Dining Room, Primary Bedroom, Bedroom 2, Bedroom 3, Bedroom 4, Bedroom 5, Kitchen, Family Room, Recreation Room, Bathroom 2, Bathroom 3, Primary Bathroom, Half Bath
Basement Daylight, Full, Fully Finished, Interior Access, Outside Entrance, Walkout Level
Interior
Hot Water Natural Gas
Heating Forced Air, Heat Pump(s)
Cooling Central A/C, Ceiling Fan(s)
Flooring Hardwood, Ceramic Tile
Fireplaces Number 1
Equipment Built-In Microwave, Dishwasher, Disposal, Dryer - Front Loading, Oven/Range - Gas, Refrigerator, Stainless Steel Appliances, Washer - Front Loading
Fireplace Y
Appliance Built-In Microwave, Dishwasher, Disposal, Dryer - Front Loading, Oven/Range - Gas, Refrigerator, Stainless Steel Appliances, Washer - Front Loading
Heat Source Natural Gas
Laundry Main Floor
Exterior
Exterior Feature Deck(s), Patio(s), Porch(es)
Parking Features Garage - Front Entry, Inside Access
Garage Spaces 5.0
Water Access N
Accessibility None
Porch Deck(s), Patio(s), Porch(es)
Attached Garage 1
Total Parking Spaces 5
Garage Y
Building
Lot Description Backs to Trees
Story 5
Foundation Concrete Perimeter
Sewer Public Sewer
Water Public
Architectural Style Colonial, Split Level
Level or Stories 5
Additional Building Above Grade, Below Grade
New Construction N
Schools
Elementary Schools Penn
Middle Schools Beville
High Schools Charles J. Colgan, Sr.
School District Prince William County Public Schools
Others
Senior Community No
Tax ID 8092-67-6574
Ownership Fee Simple
SqFt Source Assessor
Security Features Security System
Acceptable Financing Cash, Conventional, FHA, VA
Listing Terms Cash, Conventional, FHA, VA
Financing Cash,Conventional,FHA,VA
Special Listing Condition Standard
Read Less
Want to know what your home might be worth? Contact us for a FREE valuation!

Our team is ready to help you sell your home for the highest possible price ASAP

Bought with Scott A Ford • KW United

GET MORE INFORMATION





