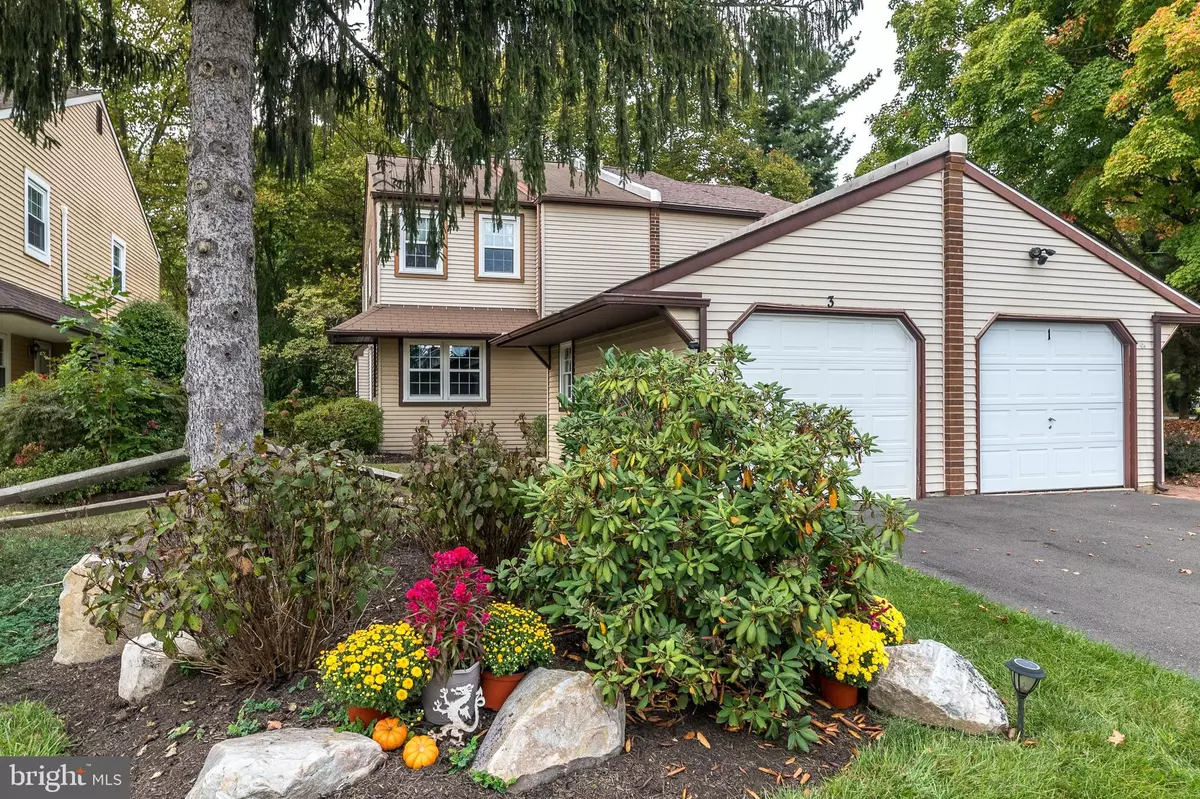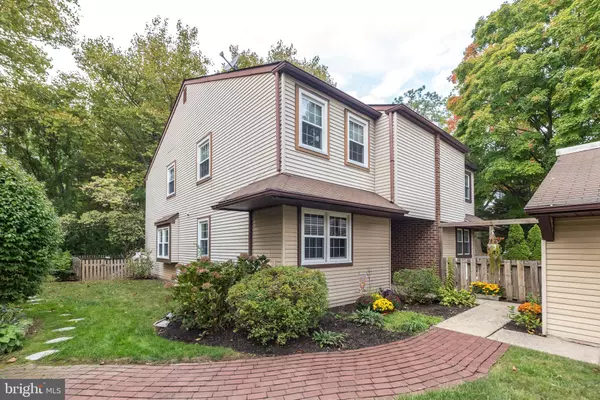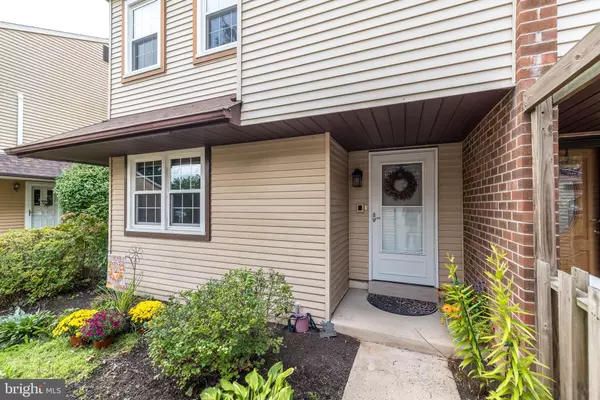$469,000
$469,000
For more information regarding the value of a property, please contact us for a free consultation.
3 SANDY RIDGE DR Doylestown, PA 18901
3 Beds
3 Baths
1,664 SqFt
Key Details
Sold Price $469,000
Property Type Single Family Home
Sub Type Twin/Semi-Detached
Listing Status Sold
Purchase Type For Sale
Square Footage 1,664 sqft
Price per Sqft $281
Subdivision Sandy Ridge Twins
MLS Listing ID PABU2075762
Sold Date 11/25/24
Style Colonial
Bedrooms 3
Full Baths 2
Half Baths 1
HOA Fees $98/qua
HOA Y/N Y
Abv Grd Liv Area 1,664
Originating Board BRIGHT
Year Built 1980
Annual Tax Amount $4,997
Tax Year 2022
Lot Size 3,750 Sqft
Acres 0.09
Lot Dimensions 30.00 x 125.00
Property Description
Fantastic Doylestown Boro home recently updated throughout. A spacious living room features a gas fireplace with tile surround, recessed lighting, crown molding and beautiful hardwood flooring. The wood flooring extends into the cheerful dining room enhanced with crown moldings and a pretty deep set window for all your plants to enjoy. Highlighting the well equipped kitchen are stainless steel appliances, granite counters, tile backsplash & flooring, corner sink and undercounter lighting. Adjacent to the kitchen is a bonus room with hardwood floors, wainscotting and crown molding. Perfect for an in-home office or breakfast nook, with access to the private fenced rear yard. There is a nice patio for your potted plants and summertime barbeques. Completing the first floor is a remodeled powder room with vanity and hardwood floors. Upstairs the sunlight primary bedroom has 2 double closets, 3 large windows, plush carpet and remodeled en-suite bathroom with tub shower, vanity and tile flooring. Also upstairs are two other spacious bedrooms, both with ample closet space and plush carpet plus a remodeled hall bath. The lower basement level is nicely finished with carpet, crown moldings, storage room, large laundry room, and utility closet. This fantastic home has been lovingly maintained and has been freshly painted in popular neutral colors. And, there is a one car garage! All appliances included too! Located within walking distance to Doylestown Shopping Center and all the fine restaurants, shopping and entertainment of charming Doylestown Boro. Make it your own now!
Location
State PA
County Bucks
Area Doylestown Boro (10108)
Zoning R2A
Rooms
Other Rooms Living Room, Dining Room, Primary Bedroom, Bedroom 2, Bedroom 3, Kitchen, Basement, Foyer, Laundry, Storage Room, Bathroom 1, Bathroom 2, Bonus Room, Half Bath
Basement Fully Finished, Partially Finished
Interior
Interior Features Built-Ins, Carpet, Chair Railings, Crown Moldings, Floor Plan - Traditional, Formal/Separate Dining Room, Recessed Lighting, Walk-in Closet(s), Wood Floors, Upgraded Countertops
Hot Water Electric
Cooling Central A/C
Fireplaces Number 1
Fireplaces Type Other
Equipment Built-In Microwave, Dishwasher, Dryer - Electric, Oven/Range - Electric, Stainless Steel Appliances, Washer, Water Heater
Fireplace Y
Appliance Built-In Microwave, Dishwasher, Dryer - Electric, Oven/Range - Electric, Stainless Steel Appliances, Washer, Water Heater
Heat Source Electric
Laundry Basement
Exterior
Exterior Feature Patio(s)
Parking Features Garage - Front Entry, Garage Door Opener
Garage Spaces 3.0
Utilities Available Cable TV, Sewer Available
Water Access N
Accessibility None
Porch Patio(s)
Total Parking Spaces 3
Garage Y
Building
Lot Description Adjoins - Open Space
Story 2
Foundation Block
Sewer Public Sewer
Water Public
Architectural Style Colonial
Level or Stories 2
Additional Building Above Grade, Below Grade
New Construction N
Schools
Elementary Schools Doyle
Middle Schools Lenape
High Schools Central Bucks High School West
School District Central Bucks
Others
HOA Fee Include Trash,Common Area Maintenance
Senior Community No
Tax ID 08-017-254
Ownership Fee Simple
SqFt Source Assessor
Acceptable Financing Cash, Conventional
Listing Terms Cash, Conventional
Financing Cash,Conventional
Special Listing Condition Standard
Read Less
Want to know what your home might be worth? Contact us for a FREE valuation!

Our team is ready to help you sell your home for the highest possible price ASAP

Bought with Kevin Weingarten • Long & Foster Real Estate, Inc.

GET MORE INFORMATION





