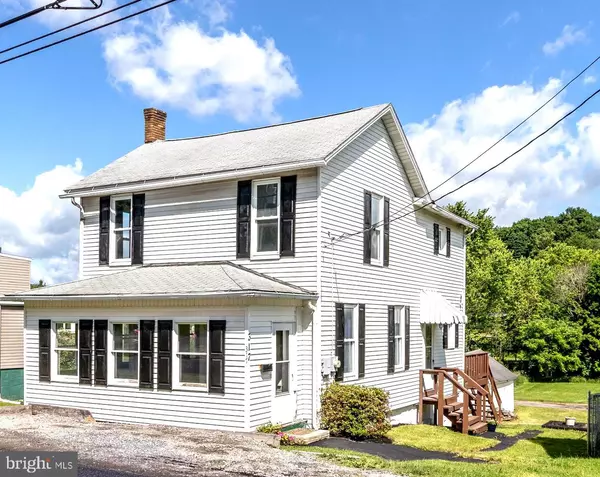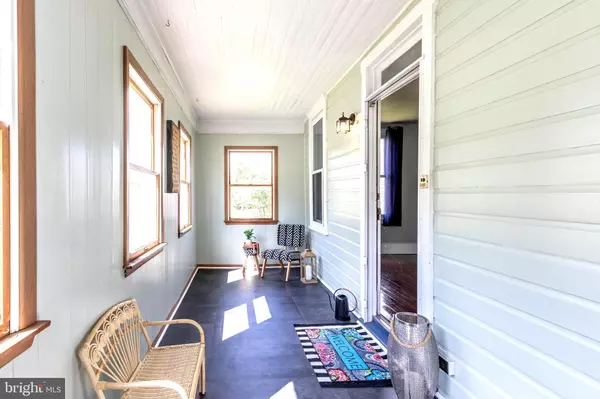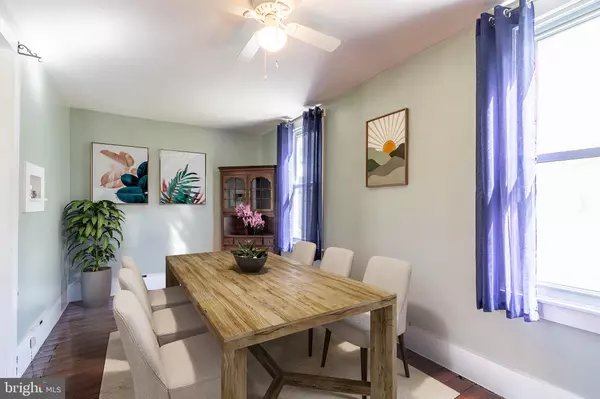$119,000
$119,900
0.8%For more information regarding the value of a property, please contact us for a free consultation.
317 SPRING ST Houtzdale, PA 16651
3 Beds
2 Baths
1,548 SqFt
Key Details
Sold Price $119,000
Property Type Single Family Home
Sub Type Detached
Listing Status Sold
Purchase Type For Sale
Square Footage 1,548 sqft
Price per Sqft $76
Subdivision None Available
MLS Listing ID PACD2043794
Sold Date 11/22/24
Style Traditional
Bedrooms 3
Full Baths 1
Half Baths 1
HOA Y/N N
Abv Grd Liv Area 1,548
Originating Board BRIGHT
Year Built 1940
Annual Tax Amount $1,006
Tax Year 2023
Lot Size 6,969 Sqft
Acres 0.16
Lot Dimensions 0.00 x 0.00
Property Description
Discover the charm of this newly renovated 2-story home, perfectly designed for modern living while maintaining classic appeal. This beautiful home features three generously sized bedrooms, a full bathroom, and a convenient half bath, both with new electrical outlets and lighting.
The heart of the home is the large kitchen, complete with all appliances that make cooking and entertaining a delight with an updated new state-of-the-art farm sink and updated counters. Freshly painted rooms and trim and new lighting features have been added for a great look and feel. The original hardwood floors add elegance and warmth throughout the living spaces.
Step outside to enjoy the expansive yard, perfect for gardening, play, or relaxation. The large detached garage in the back of the home offers ample space for parking and storage, accommodating all your needs. The enclosed front sunporch provides a cozy spot for morning coffee or an evening retreat, while the large deck is ideal for hosting gatherings and enjoying the outdoors.
Conveniently located close to amenities, this home ensures you have everything you need within easy reach. it's truly a steal so don’t miss the opportunity to own this move-in ready home.
PLUS, Seller is offering $3,000 Sellers Assist credit towards the purchase.
Location
State PA
County Clearfield
Area Houtzdale Boro (158010)
Zoning R
Rooms
Other Rooms Living Room, Dining Room, Kitchen, Laundry
Basement Full
Interior
Hot Water Oil
Heating Forced Air
Cooling Central A/C
Flooring Hardwood
Fireplace N
Heat Source Oil
Exterior
Parking Features Garage - Front Entry
Garage Spaces 2.0
Water Access N
Roof Type Shingle
Accessibility None
Total Parking Spaces 2
Garage Y
Building
Story 2
Foundation Stone
Sewer Public Septic
Water Public
Architectural Style Traditional
Level or Stories 2
Additional Building Above Grade, Below Grade
New Construction N
Schools
School District Moshannon Valley
Others
Senior Community No
Tax ID 0100M1438600022
Ownership Fee Simple
SqFt Source Estimated
Acceptable Financing Cash, Conventional
Listing Terms Cash, Conventional
Financing Cash,Conventional
Special Listing Condition Standard
Read Less
Want to know what your home might be worth? Contact us for a FREE valuation!

Our team is ready to help you sell your home for the highest possible price ASAP

Bought with NON MEMBER • Non Subscribing Office

GET MORE INFORMATION





