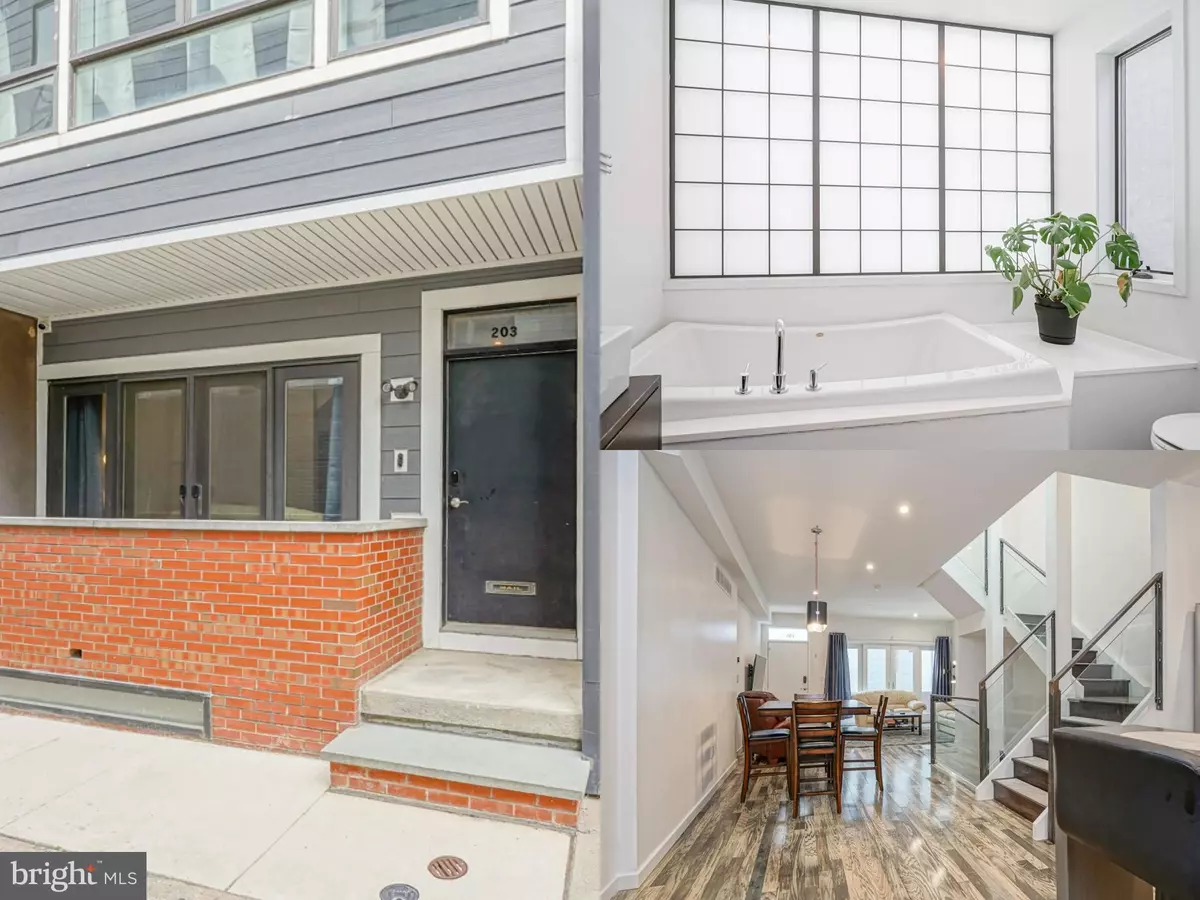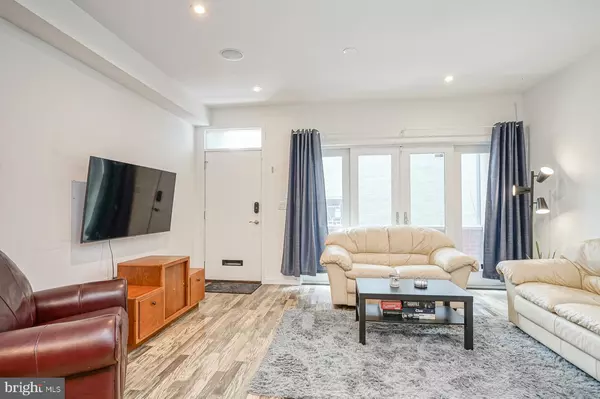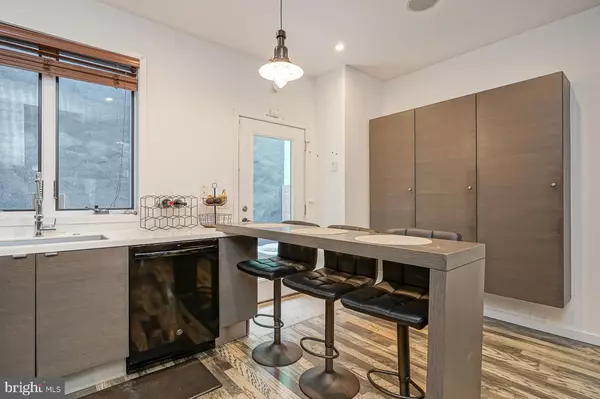$585,000
$600,000
2.5%For more information regarding the value of a property, please contact us for a free consultation.
203 MERCER ST Philadelphia, PA 19125
3 Beds
3 Baths
2,160 SqFt
Key Details
Sold Price $585,000
Property Type Townhouse
Sub Type Interior Row/Townhouse
Listing Status Sold
Purchase Type For Sale
Square Footage 2,160 sqft
Price per Sqft $270
Subdivision Fishtown
MLS Listing ID PAPH2393128
Sold Date 11/26/24
Style Contemporary
Bedrooms 3
Full Baths 2
Half Baths 1
HOA Y/N N
Abv Grd Liv Area 2,160
Originating Board BRIGHT
Year Built 2008
Annual Tax Amount $6,303
Tax Year 2024
Lot Size 720 Sqft
Acres 0.02
Lot Dimensions 17.00 x 43.00
Property Description
It's so rare to find a great house in the heart of the Fishtown Triangle, with all of your favorite restaurants and shops right at your doorstep! Luckily, it's not just an amazing location (tucked away on a small side street with Frankford Ave. in view), but the home has so many great features that you'll actually love living IN IT as well! While the 1st floor layout is very open, the stunning sun-filled central staircase provides defined spaces for the well-sized living room, dining room, and kitchen areas. The 17-foot-wide home not only allows for a full dining room setup, but leaves plenty of room in the kitchen for a breakfast bar and a generous amount of cabinets and counter space. Instead of having the 1/2 bath inconveniently located in the dining room area, adjacent to your dinner guests, here it can be found on the lower level directly across from the staircase. Ordinarily, it can be difficult to find a home with 3 full-sized bedrooms, but the 2nd floor really makes this house extremely practical with its two large bedrooms (one in front and one in back) separated by the upper floor laundry closet and a full bathroom. The entire 3rd floor showcases the primary suite with the bedroom situated in the rear of the property, a full walk-in closet, and huge bathroom consisting of a stand-up shower, double sink, and highlighted by the unique frosted glass wall that overlooks the soaking tub. The 3rd floor hallway also contains a door which leads you out to your wrap-around terrace with views of Frankford Ave!
Location
State PA
County Philadelphia
Area 19125 (19125)
Zoning RSA5
Direction South
Rooms
Basement Fully Finished
Interior
Interior Features Wood Floors
Hot Water Electric
Heating Central
Cooling Central A/C
Flooring Wood
Equipment Dishwasher, Dryer, Washer, Cooktop - Down Draft
Fireplace N
Appliance Dishwasher, Dryer, Washer, Cooktop - Down Draft
Heat Source Natural Gas
Laundry Upper Floor
Exterior
Exterior Feature Porch(es), Patio(s), Roof, Terrace, Deck(s)
Water Access N
Accessibility None
Porch Porch(es), Patio(s), Roof, Terrace, Deck(s)
Garage N
Building
Story 3
Foundation Concrete Perimeter
Sewer Public Sewer
Water Public
Architectural Style Contemporary
Level or Stories 3
Additional Building Above Grade
New Construction N
Schools
Elementary Schools Adaire Alexander
High Schools Penn Treaty
School District The School District Of Philadelphia
Others
Senior Community No
Tax ID 181406010
Ownership Fee Simple
SqFt Source Assessor
Acceptable Financing Conventional, Cash, FHA, PHFA, VA
Listing Terms Conventional, Cash, FHA, PHFA, VA
Financing Conventional,Cash,FHA,PHFA,VA
Special Listing Condition Standard
Read Less
Want to know what your home might be worth? Contact us for a FREE valuation!

Our team is ready to help you sell your home for the highest possible price ASAP

Bought with Holly Iversen • KW Empower

GET MORE INFORMATION





