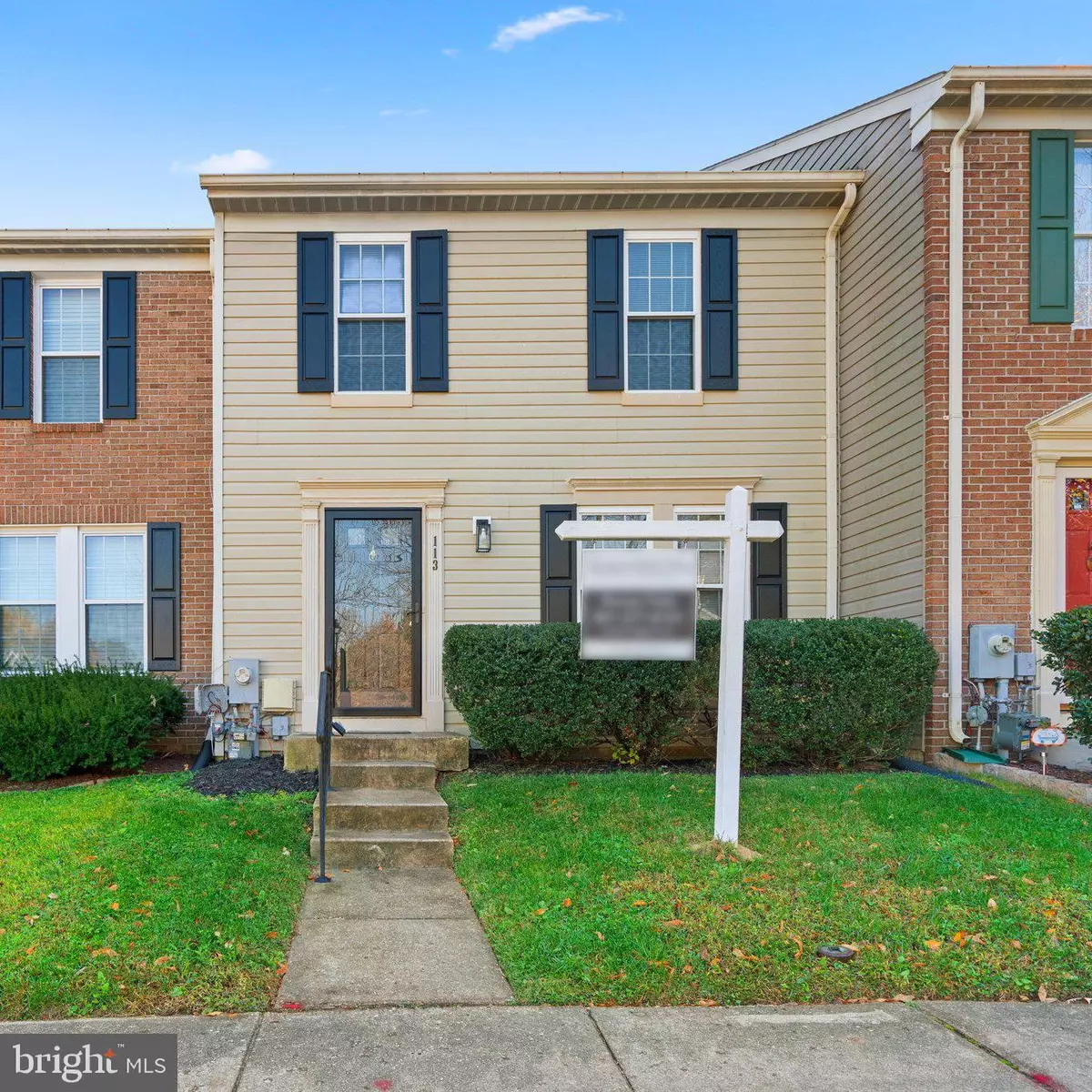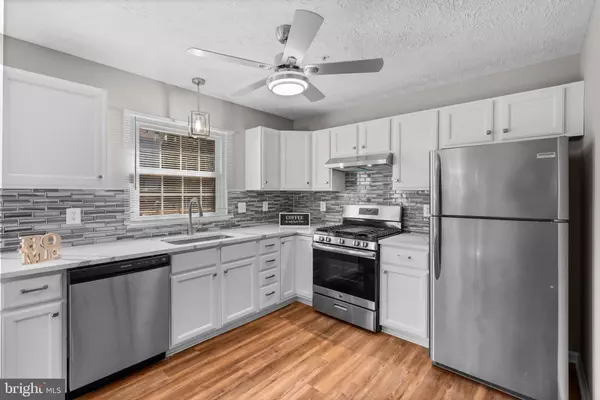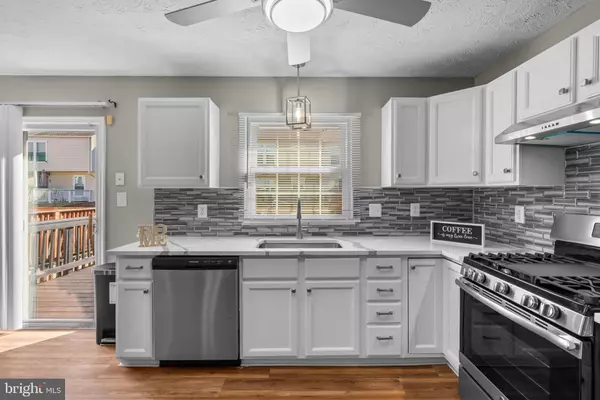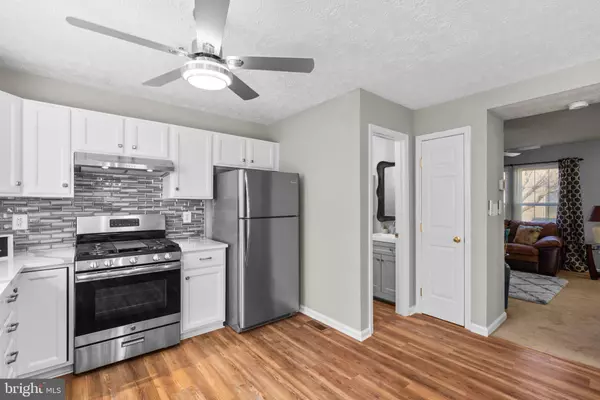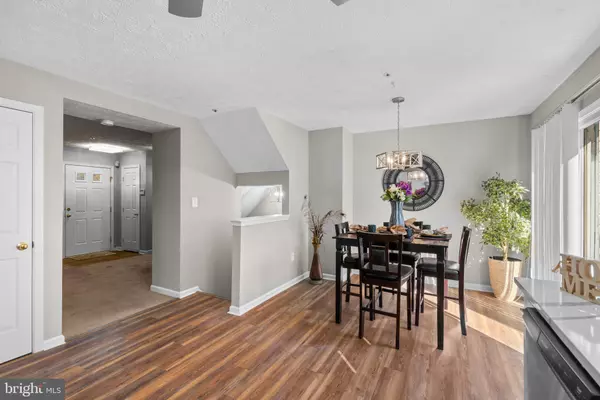$373,000
$373,000
For more information regarding the value of a property, please contact us for a free consultation.
113 FOXCHASE DR Glen Burnie, MD 21061
3 Beds
4 Baths
1,464 SqFt
Key Details
Sold Price $373,000
Property Type Townhouse
Sub Type Interior Row/Townhouse
Listing Status Sold
Purchase Type For Sale
Square Footage 1,464 sqft
Price per Sqft $254
Subdivision Fox Chase
MLS Listing ID MDAA2094492
Sold Date 11/26/24
Style Colonial
Bedrooms 3
Full Baths 3
Half Baths 1
HOA Fees $77/mo
HOA Y/N Y
Abv Grd Liv Area 1,160
Originating Board BRIGHT
Year Built 1994
Annual Tax Amount $3,285
Tax Year 2024
Lot Size 1,500 Sqft
Acres 0.03
Property Description
Welcome home, just in time for the holidays! This stunning townhome, nestled in the highly sought-after Fox Chase neighborhood of Glen Burnie, MD, is truly a rare find. Offering the perfect combination of modern updates, comfortable living spaces, and a prime location, this home is ready to impress even the most discerning buyers. As you step inside, you’re immediately welcomed by an inviting, open-concept floor plan that feels both spacious and cozy. The updated kitchen is a true showstopper, featuring sleek stainless-steel appliances, brand-new countertops, stylish cabinets, and fresh, modern lighting. Whether you’re preparing a holiday feast or enjoying a casual breakfast, the attached eat-in dining area offers the perfect spot to gather with loved ones. The living room is designed with relaxation and entertainment in mind. It’s spacious, bright, and ready to host your next game night. And just imagine stepping out onto your brand-new deck, ideal for outdoor entertaining or unwinding with a cup of cocoa as you overlook your private, fenced-in backyard—perfect for pets, children, or simply enjoying a peaceful moment outdoors. Upstairs, the primary bedroom presents plush carpeting underfoot, a large closet, and a full en-suite bath, this space is designed for comfort and relaxation. The two additional bedrooms also offer soft carpeting and ample closet space, making them ideal for family members, guests, or even a home office. A second full bath on this level means no fighting over bathroom time during busy mornings. But that’s not all—this home’s fully finished basement offers an incredible bonus. The large recreational area, complete with a cozy fireplace, is the perfect space for a media room, home gym, or playroom. You’ll also appreciate the convenience of a third full bathroom on this level, making it a versatile space that can easily accommodate overnight guests or large gatherings. The basement laundry room adds practicality and ease to everyday living. In addition to all the beautiful features inside, this home is in a prime location! Not only is it tucked away in a quiet, desirable community, but it’s also commuter-friendly. With easy access to major highways like Route 100, I-97, Fort Meade, and BWI, you’ll enjoy a short commute whether you’re heading to work, the airport, or into the city for some weekend fun. Plus, with local shopping centers, dining options, and medical facilities just minutes away, all your daily needs are right at your fingertips. Now, let’s talk about convenience and peace of mind. This home comes with two assigned parking spaces, so you’ll never have to worry about searching for parking. It’s also fully move-in ready, allowing you to start enjoying your new home from day one. Why wait? Whether you’re a first-time buyer or looking for a home that grows with your family, this property is an absolute must-see. Schedule your private tour today and start envisioning your life in this beautifully home.
Location
State MD
County Anne Arundel
Rooms
Basement Connecting Stairway, Fully Finished, Heated, Improved, Windows
Interior
Hot Water Natural Gas
Heating Forced Air
Cooling Central A/C
Fireplaces Number 1
Fireplace Y
Heat Source Natural Gas
Exterior
Garage Spaces 2.0
Parking On Site 2
Water Access N
Accessibility None
Total Parking Spaces 2
Garage N
Building
Story 3
Foundation Concrete Perimeter
Sewer Public Sewer
Water Public
Architectural Style Colonial
Level or Stories 3
Additional Building Above Grade, Below Grade
New Construction N
Schools
School District Anne Arundel County Public Schools
Others
Pets Allowed Y
HOA Fee Include Common Area Maintenance,Snow Removal
Senior Community No
Tax ID 020329690082031
Ownership Fee Simple
SqFt Source Assessor
Acceptable Financing Cash, Conventional, FHA, VA
Horse Property N
Listing Terms Cash, Conventional, FHA, VA
Financing Cash,Conventional,FHA,VA
Special Listing Condition Standard
Pets Allowed No Pet Restrictions
Read Less
Want to know what your home might be worth? Contact us for a FREE valuation!

Our team is ready to help you sell your home for the highest possible price ASAP

Bought with James Elbert Nicholson III • Keller Williams Realty Centre

GET MORE INFORMATION

