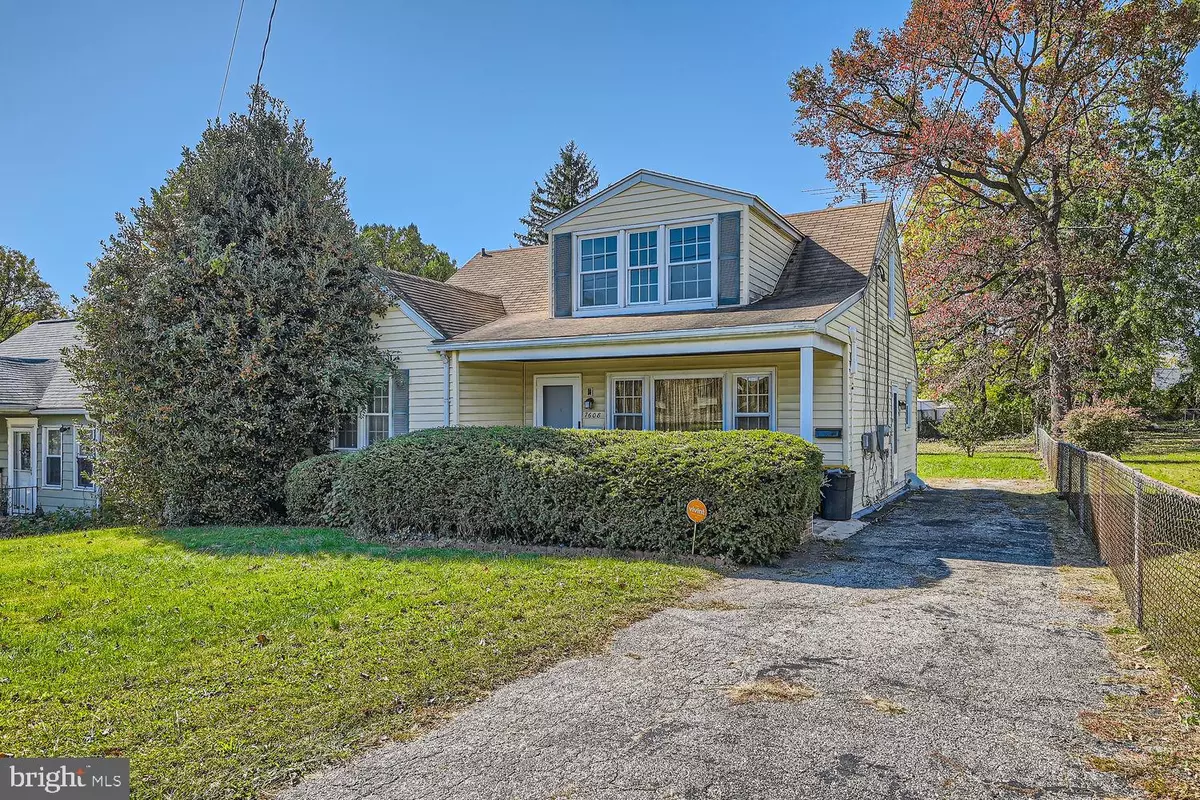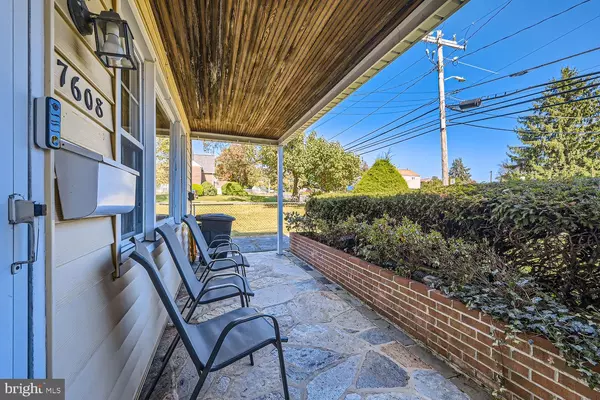$280,000
$280,000
For more information regarding the value of a property, please contact us for a free consultation.
7608 OAKLEIGH Parkville, MD 21234
3 Beds
3 Baths
1,932 SqFt
Key Details
Sold Price $280,000
Property Type Single Family Home
Sub Type Detached
Listing Status Sold
Purchase Type For Sale
Square Footage 1,932 sqft
Price per Sqft $144
Subdivision Hillendale
MLS Listing ID MDBC2110678
Sold Date 11/26/24
Style Cape Cod
Bedrooms 3
Full Baths 3
HOA Y/N N
Abv Grd Liv Area 1,470
Originating Board BRIGHT
Year Built 1954
Annual Tax Amount $2,509
Tax Year 2024
Lot Size 7,450 Sqft
Acres 0.17
Property Description
Welcome to 7608 Oakleigh Rd, a charming Cape Cod-style home with endless possibilities! Whether you're an investor seeking a prime rental opportunity or a buyer looking to maximize your living space, this property offers incredible potential. Already separated into two metered units, each unit has its own private entrance, ensuring privacy and convenience.
The first-floor unit boasts beautiful hardwood flooring throughout the living room and bedrooms, with spacious rooms that create a cozy, welcoming atmosphere. The eat-in kitchen offers endless customization options. The basement adds even more value, with space for an additional bedroom or multipurpose room, a full bathroom, and a laundry/utility room. You could even transform the utility room to create additional living space—or close off the basement to convert it into a third rental unit!
The second-floor unit is a 1-bedroom setup featuring a living room, an eat-in kitchen, and a full bathroom, all highlighted by gorgeous hardwood flooring throughout. The options are limitless: live in one unit and rent out the other, convert the home back into a spacious single-family residence, or increase your rental income by developing the basement into a third apartment.
Outside, you'll love the inviting front porch, perfect for relaxing and enjoying the neighborhood. The huge backyard provides plenty of space for outdoor activities, entertaining, or even future expansion, and the private driveway offers convenient off-street parking.
Sold as-is, this home is a fantastic investment opportunity ready for the right buyer to make the most of its potential!
Location
State MD
County Baltimore
Zoning RESIDENTIAL
Rooms
Other Rooms Living Room, Bedroom 2, Kitchen, Game Room, Bedroom 1, Great Room, Laundry, Utility Room, Bathroom 1
Basement Connecting Stairway, Daylight, Partial, Interior Access, Outside Entrance, Partially Finished, Rear Entrance, Space For Rooms, Sump Pump, Walkout Stairs, Windows
Main Level Bedrooms 2
Interior
Hot Water Electric
Heating Other
Cooling Ductless/Mini-Split
Fireplace N
Heat Source Electric
Laundry Basement
Exterior
Garage Spaces 2.0
Water Access N
Accessibility None
Total Parking Spaces 2
Garage N
Building
Story 3
Foundation Permanent
Sewer Public Sewer
Water Public
Architectural Style Cape Cod
Level or Stories 3
Additional Building Above Grade, Below Grade
New Construction N
Schools
School District Baltimore County Public Schools
Others
Senior Community No
Tax ID 04090907582040
Ownership Fee Simple
SqFt Source Assessor
Special Listing Condition Standard
Read Less
Want to know what your home might be worth? Contact us for a FREE valuation!

Our team is ready to help you sell your home for the highest possible price ASAP

Bought with Beatriz C Chevez • RE/MAX Excellence Realty

GET MORE INFORMATION





