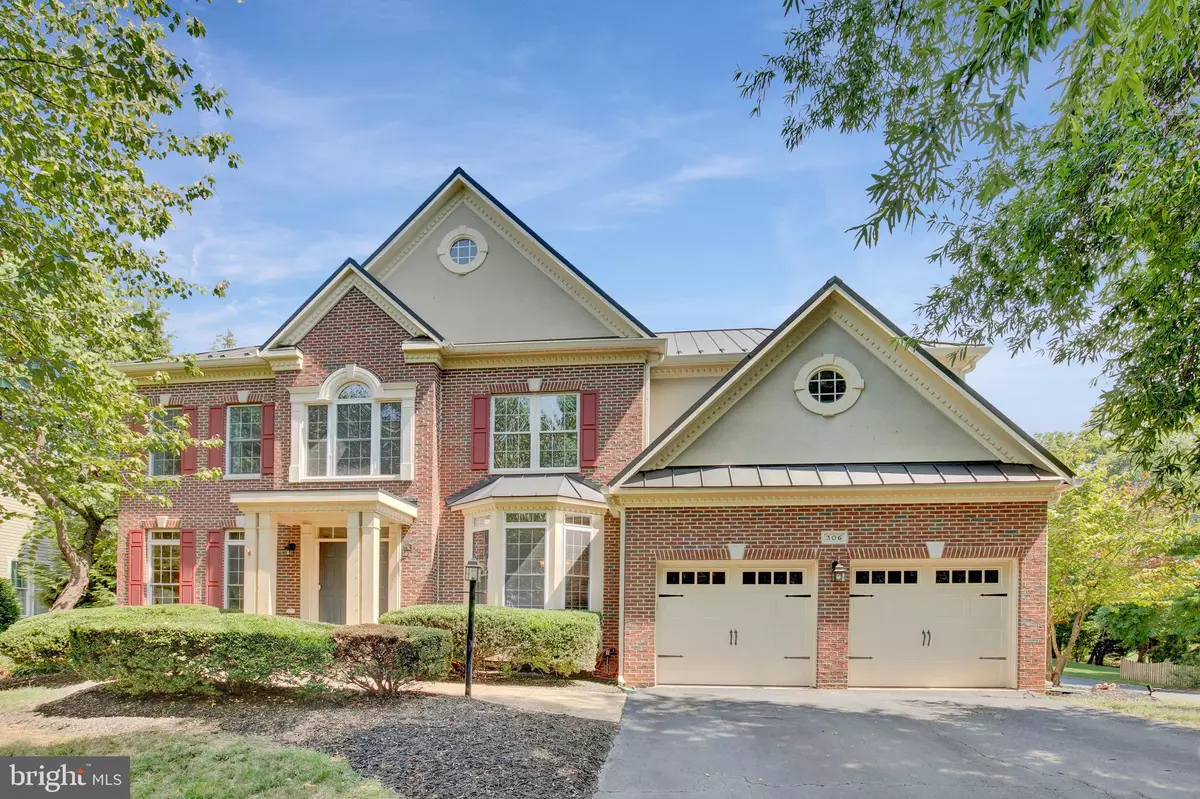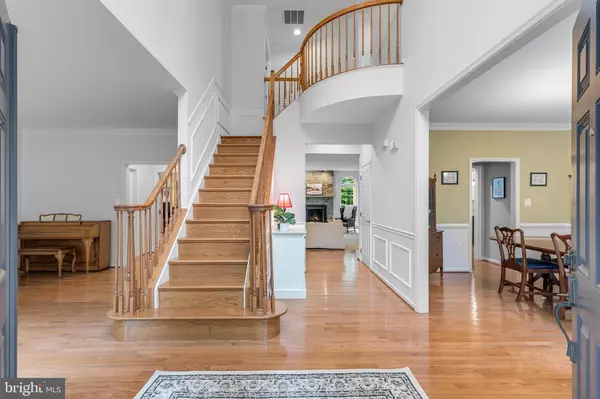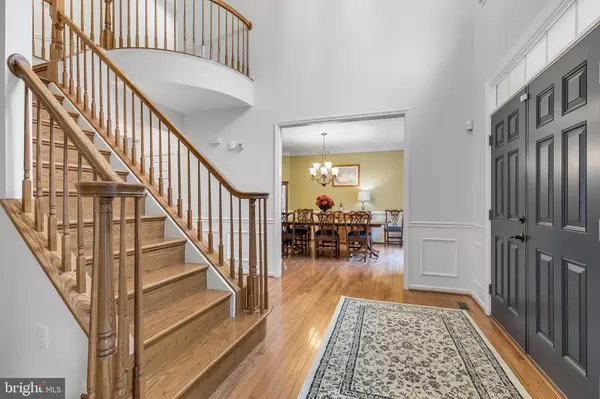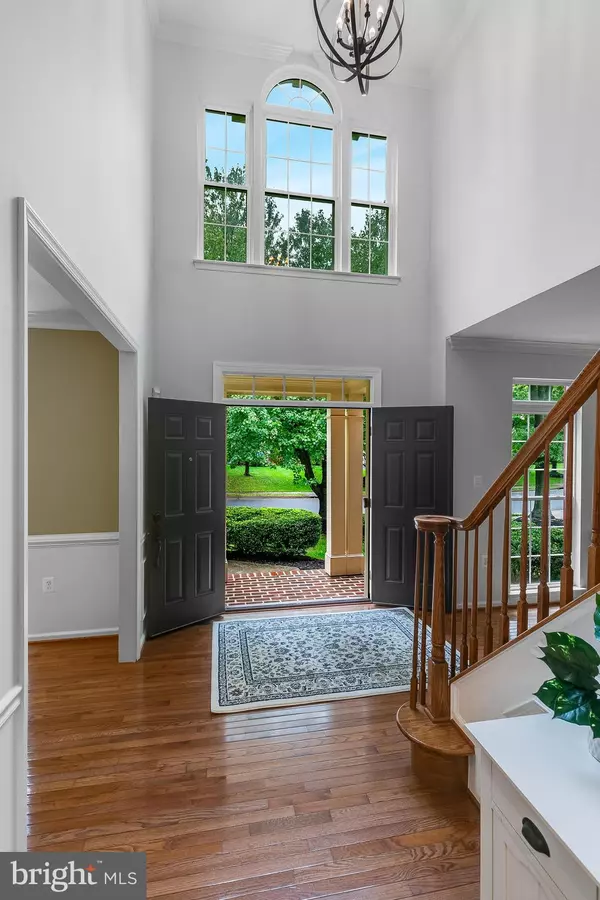$1,200,000
$1,200,000
For more information regarding the value of a property, please contact us for a free consultation.
306 GAINES CT SW Leesburg, VA 20175
5 Beds
5 Baths
5,453 SqFt
Key Details
Sold Price $1,200,000
Property Type Single Family Home
Sub Type Detached
Listing Status Sold
Purchase Type For Sale
Square Footage 5,453 sqft
Price per Sqft $220
Subdivision Woodlea Manor
MLS Listing ID VALO2079742
Sold Date 11/27/24
Style Colonial
Bedrooms 5
Full Baths 4
Half Baths 1
HOA Fees $95/mo
HOA Y/N Y
Abv Grd Liv Area 3,853
Originating Board BRIGHT
Year Built 2000
Annual Tax Amount $10,580
Tax Year 2024
Lot Size 0.320 Acres
Acres 0.32
Property Description
Welcome to this impeccably maintained home, backing to 10 acres of conservation land in the highly sought-after Woodlea Manor neighborhood, nestled on a peaceful, tree-lined cul-de-sac. With its brick-front exterior and beautifully landscaped surroundings, this property offers a serene retreat. As you step inside, the foyer greets you with hardwood floors, elegant wainscoting, and crown molding, all enhanced by a neutral color palette that flows throughout the home.
The sun-drenched living and dining rooms, both spacious and adorned with ornate molding, provide the perfect setting for entertaining. The heart of this home is the open, updated kitchen, offering picturesque views of the lush rear yard. Here, you'll find granite countertops, a large center island, a pantry, a desk area, a butler's pantry, stainless steel appliances, and recessed lighting. The sunroom leads to a 3 season porch and deck, where you can relax and enjoy the seasonal beauty of the gardens and mature trees.
Adjacent to the kitchen is the cozy family room, featuring a wall of windows showcasing the outdoor scenery and a charming stone fireplace with elegant white molding. French doors lead to a well-appointed office, complete with built-in shelving around another fireplace and accented by crown molding.
Upstairs, the extra-large primary suite is a true retreat, boasting a tray ceiling and warm color scheme. The luxurious ensuite bathroom includes a soaking tub, double vanities, a separate shower, and a spacious walk-in closet. Three additional generously sized bedrooms and a large hall bath complete the upper level. The second level also offers a dedicated laundry room.
The finished lower level offers walkout access to the rear yard, a recreation room perfect for family movie nights or gatherings, a bright fifth bedroom with a walk-in closet, an additional office or playroom, a full bath, and ample storage.
Woodlea Manor offers fantastic community amenities, including a pool, tennis courts, tot lots, basketball courts, and miles of walking trails through nearby parkland. The HOA hosts year-round events, fostering a vibrant community spirit. Ideally located in charming Leesburg, this home is just steps from historic downtown, with its excellent restaurants, shopping, and leisure options. Commuters will appreciate easy access to Route 7, Route 28, the Dulles Greenway, Dulles International Airport, and the Silver Line Metro.
Location
State VA
County Loudoun
Zoning LB:R4
Rooms
Other Rooms Living Room, Dining Room, Primary Bedroom, Sitting Room, Bedroom 2, Bedroom 3, Bedroom 4, Kitchen, Game Room, Family Room, Den, Library, Breakfast Room, Study, Sun/Florida Room, Laundry, Storage Room
Basement Outside Entrance, Full, Partially Finished, Walkout Level
Interior
Interior Features Breakfast Area, Kitchen - Island, Kitchen - Table Space, Primary Bath(s), Wood Floors
Hot Water Natural Gas
Heating Forced Air
Cooling Central A/C
Fireplaces Number 1
Equipment Cooktop, Dishwasher, Disposal, Dryer, Exhaust Fan, Icemaker, Oven - Double, Oven - Wall, Refrigerator, Washer
Fireplace Y
Window Features Bay/Bow,Double Pane
Appliance Cooktop, Dishwasher, Disposal, Dryer, Exhaust Fan, Icemaker, Oven - Double, Oven - Wall, Refrigerator, Washer
Heat Source Natural Gas
Exterior
Exterior Feature Porch(es)
Parking Features Garage - Front Entry
Garage Spaces 2.0
Utilities Available Cable TV Available
Water Access N
Roof Type Metal
Accessibility None
Porch Porch(es)
Road Frontage City/County
Attached Garage 2
Total Parking Spaces 2
Garage Y
Building
Lot Description Backs to Trees, Cul-de-sac
Story 3
Foundation Slab
Sewer Public Sewer
Water Public
Architectural Style Colonial
Level or Stories 3
Additional Building Above Grade, Below Grade
Structure Type Tray Ceilings,9'+ Ceilings,Dry Wall
New Construction N
Schools
High Schools Loudoun County
School District Loudoun County Public Schools
Others
Senior Community No
Tax ID 273161445000
Ownership Fee Simple
SqFt Source Assessor
Security Features Electric Alarm
Special Listing Condition Standard
Read Less
Want to know what your home might be worth? Contact us for a FREE valuation!

Our team is ready to help you sell your home for the highest possible price ASAP

Bought with George M Kamil • United Real Estate

GET MORE INFORMATION





