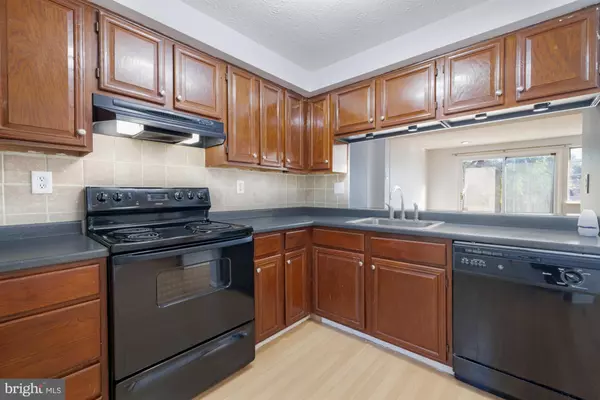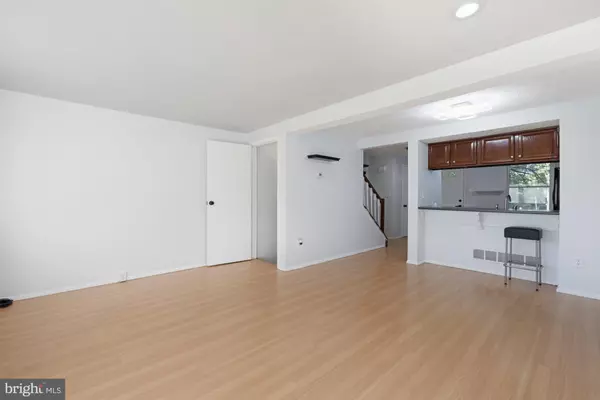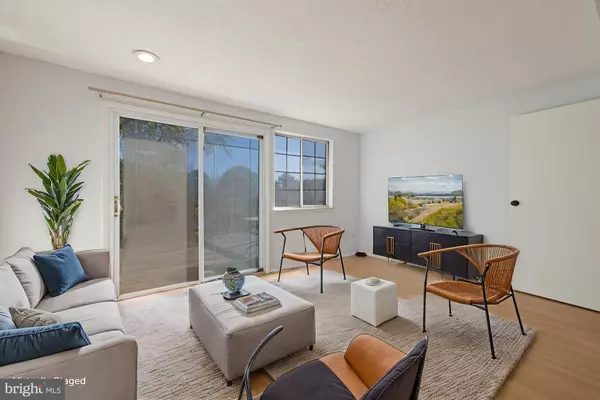$360,000
$360,000
For more information regarding the value of a property, please contact us for a free consultation.
12609 MISTY MEADOW PL Germantown, MD 20874
2 Beds
3 Baths
1,328 SqFt
Key Details
Sold Price $360,000
Property Type Townhouse
Sub Type Interior Row/Townhouse
Listing Status Sold
Purchase Type For Sale
Square Footage 1,328 sqft
Price per Sqft $271
Subdivision Gunners Lake Village
MLS Listing ID MDMC2150630
Sold Date 11/27/24
Style Colonial
Bedrooms 2
Full Baths 2
Half Baths 1
HOA Fees $85/mo
HOA Y/N Y
Abv Grd Liv Area 930
Originating Board BRIGHT
Year Built 1986
Annual Tax Amount $3,409
Tax Year 2024
Lot Size 961 Sqft
Acres 0.02
Property Description
** OPEN HOUSE SUN 10/13, 2-4pm ** CHARMING AND BEAUTIFUL Colonial Townhome in the highly sought-after Gunners Lake Village community of Germantown. Freshly painted and lovingly cared for, this inviting 2-bedroom, 2.5-bath, 3-level home offers both comfort and value. As you step inside, you'll be greeted by an open floor plan on the main level, seamlessly combining the living and dining areas - ideal for entertaining and everyday living. The space flows effortlessly, with the convenience of spacious kitchen and powder room on the main level. Pergo floor on main level, and new luxury SPC composite plank floors on both upper and lower levels. Two spacious bedrooms upstairs, and a remodeled full bathroom with access to primary bedroom and hallway. New light fixtures throughout the interior, including new recessed LED lights in Primary Bedroom. New sink faucets in Powder Room and 2nd Full Bath. New modern, black door handles throughout.
The finished walkout basement - with an additional full bath - expands the home’s versatility - perfect for a rec room, guest suite, or home office. Whether you're enjoying a quiet evening or hosting guests, the deck and private fenced patio offer the perfect outdoor retreat. These spaces make it easy to relax and unwind while overlooking your peaceful surroundings.
Low monthly HOA fee, two assigned parking spaces with one of them right in front of the home. Located just a short stroll from the scenic trails of Gunners Lake, this home also offers easy access to nearby shopping, dining, and major commuter routes.
With its fantastic location, charming features, and great potential, this townhome is ready for you to make it your own. Don’t miss out! Come and see this home today! Check out 3D Walkthrough online. Ask agent for List of Improvements.
Location
State MD
County Montgomery
Zoning PD9
Rooms
Other Rooms Living Room, Dining Room, Primary Bedroom, Bedroom 2, Kitchen, Foyer, Laundry, Recreation Room, Utility Room, Full Bath, Half Bath
Basement Connecting Stairway, Outside Entrance, Fully Finished, Walkout Level
Interior
Interior Features Kitchen - Table Space, Combination Dining/Living, Floor Plan - Open
Hot Water Electric
Heating Forced Air
Cooling Central A/C
Equipment Dishwasher, Disposal, Dryer, Refrigerator, Stove, Washer
Fireplace N
Appliance Dishwasher, Disposal, Dryer, Refrigerator, Stove, Washer
Heat Source Electric
Laundry Dryer In Unit, Has Laundry, Lower Floor, Washer In Unit
Exterior
Exterior Feature Deck(s)
Garage Spaces 2.0
Parking On Site 2
Fence Rear
Amenities Available Other, Tot Lots/Playground
Water Access N
Roof Type Composite
Accessibility None
Porch Deck(s)
Total Parking Spaces 2
Garage N
Building
Story 3
Foundation Slab
Sewer Public Sewer
Water Public
Architectural Style Colonial
Level or Stories 3
Additional Building Above Grade, Below Grade
New Construction N
Schools
Elementary Schools S. Christa Mcauliffe
Middle Schools Roberto W. Clemente
High Schools Seneca Valley
School District Montgomery County Public Schools
Others
HOA Fee Include Insurance,Reserve Funds,Trash
Senior Community No
Tax ID 160902375670
Ownership Fee Simple
SqFt Source Assessor
Special Listing Condition Standard
Read Less
Want to know what your home might be worth? Contact us for a FREE valuation!

Our team is ready to help you sell your home for the highest possible price ASAP

Bought with Genet T Lulu • Fairfax Realty Premier

GET MORE INFORMATION





