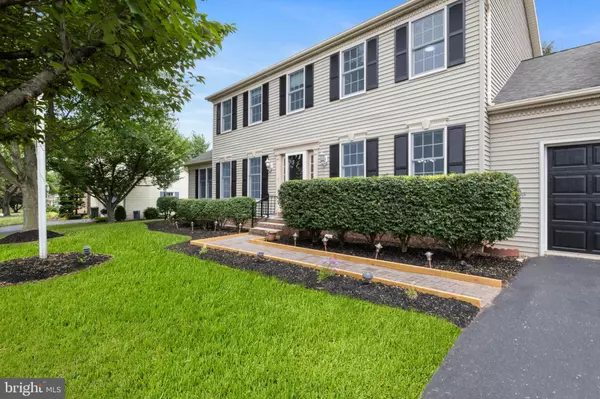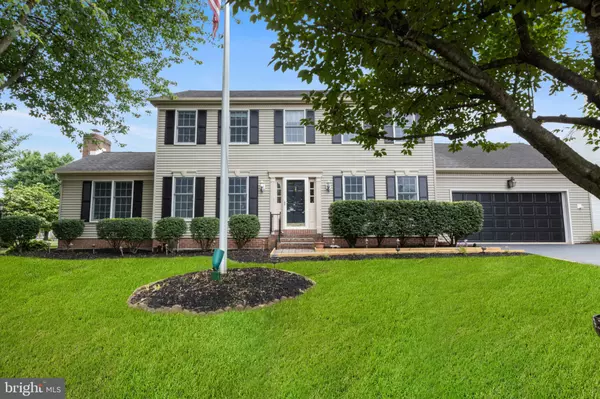$388,000
$394,900
1.7%For more information regarding the value of a property, please contact us for a free consultation.
2880 SUNSET LN York, PA 17408
4 Beds
4 Baths
2,910 SqFt
Key Details
Sold Price $388,000
Property Type Single Family Home
Sub Type Detached
Listing Status Sold
Purchase Type For Sale
Square Footage 2,910 sqft
Price per Sqft $133
Subdivision Sunset Lane
MLS Listing ID PAYK2068074
Sold Date 11/29/24
Style Colonial
Bedrooms 4
Full Baths 3
Half Baths 1
HOA Y/N N
Abv Grd Liv Area 2,110
Originating Board BRIGHT
Year Built 1987
Annual Tax Amount $6,726
Tax Year 2024
Lot Size 0.500 Acres
Acres 0.5
Property Description
Welcome to 2880 Sunset Ln - this beautiful colonial in West York School District is newly renovated and ready for its new owner. Featuring 4 bedrooms and 3.5 baths, this home has plenty of space for your family to call home. Inside the front door, you'll find a formal living space or office on one side and a formal dining room on the other as well as new LVP flooring throughout. The kitchen is completely updated with brand new granite countertops and tiled backsplash with an attached laundry area.. The first floor also includes a half bath, another living room with a gas fireplace, a family room, and a Florida room(with a mini-split!) off the back. Four bedrooms and two full baths feature new flooring and finishes, with plenty of closet space, complete your upstairs. Downstairs, you'll find the basement is fully finished with a spacious den or game room, another full bath, and your own private SAUNA! The fully fenced backyard offers a patio AND a deck, perfect for entertaining or relaxing beside the fountain. The large two car garage and shed complete the home and offer plenty of storage space. A newer roof, furnace and hot water heater, and waterproofing trench outside offer additional peace of mind. Move right in to this beautiful home in a perfect location!
Location
State PA
County York
Area West Manchester Twp (15251)
Zoning RESIDENTIAL
Rooms
Basement Fully Finished, Full, Heated, Improved, Interior Access, Water Proofing System
Interior
Interior Features Carpet, Cedar Closet(s), Ceiling Fan(s), Crown Moldings, Family Room Off Kitchen, Floor Plan - Traditional, Formal/Separate Dining Room, Kitchen - Eat-In
Hot Water Natural Gas
Heating Forced Air
Cooling Central A/C
Flooring Carpet
Fireplaces Number 1
Fireplaces Type Gas/Propane, Insert
Equipment Dishwasher
Fireplace Y
Appliance Dishwasher
Heat Source Natural Gas
Laundry Main Floor
Exterior
Exterior Feature Deck(s), Patio(s)
Parking Features Garage - Front Entry, Inside Access
Garage Spaces 2.0
Fence Fully
Water Access N
Accessibility None
Porch Deck(s), Patio(s)
Attached Garage 2
Total Parking Spaces 2
Garage Y
Building
Story 2
Foundation Permanent
Sewer Public Sewer
Water Public
Architectural Style Colonial
Level or Stories 2
Additional Building Above Grade, Below Grade
New Construction N
Schools
School District West York Area
Others
Senior Community No
Tax ID 51-000-32-0002-00-00000
Ownership Fee Simple
SqFt Source Estimated
Acceptable Financing Cash, Conventional, FHA, VA
Listing Terms Cash, Conventional, FHA, VA
Financing Cash,Conventional,FHA,VA
Special Listing Condition Standard
Read Less
Want to know what your home might be worth? Contact us for a FREE valuation!

Our team is ready to help you sell your home for the highest possible price ASAP

Bought with Gina F Baum • Howard Hanna Real Estate Services

GET MORE INFORMATION





