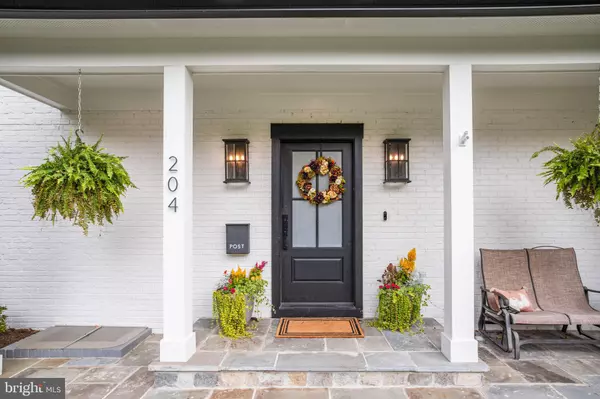$2,250,000
$2,275,000
1.1%For more information regarding the value of a property, please contact us for a free consultation.
204 N VAN BUREN ST Falls Church, VA 22046
5 Beds
5 Baths
5,003 SqFt
Key Details
Sold Price $2,250,000
Property Type Single Family Home
Sub Type Detached
Listing Status Sold
Purchase Type For Sale
Square Footage 5,003 sqft
Price per Sqft $449
Subdivision Broadmont
MLS Listing ID VAFA2002576
Sold Date 11/26/24
Style Transitional,Colonial
Bedrooms 5
Full Baths 4
Half Baths 1
HOA Y/N N
Abv Grd Liv Area 3,639
Originating Board BRIGHT
Year Built 1953
Annual Tax Amount $25,831
Tax Year 2022
Lot Size 0.252 Acres
Acres 0.25
Property Description
Beautiful 5BR/4.5BA Modern Home on 1/4 acre lot in quiet Broadmont neighborhood of
Falls Church City. Newly built in 2022 on existing foundation w/ over 5,000 sq ft of living
space on three finished levels. Hardwood Flooring and Luxurious products & finishes
throughout including Wolf appliances, Anderson 400 series casement windows, and
5" red oak hardwood flooring. Large screened back porch overlooking private backyard
w/ Flagstone Patio, mature plantings & landscaping, plus Separate Garage.
Main Level Grand entry Foyer enters to open floorplan with combination Dining room
(w/ fireplace), Gourmet Kitchen with huge eat-in Island, 6-Burner Stove with Range Hood,
plus wet-bar area. Family Room w/ Gas Fireplace & Tray Ceiling, opening to screened porch,
plus mud room. Formal Living Room plus Den/office (can convert to bedroom) and powder room.
Upper Level Hall leads to Primary Bedroom Suite with Gas Fireplace & Tray ceiling, Dressing/
make-up areas plus His & Her walk-in closets. Spacious Primary Bathroom with Dual Vanities,
Separate Shower & Soaking Tub. Second En Suite Bedroom w/ Full Bathroom,
3rd & 4th Bedroom share a 3rd full Jack & Jill Bathroom, plus separate Laundry Room
Lower Level features Large Recreation Room w/ Fireplace - Separate Den/Study/Office can
easily convert to 5th bedroom. Full Bathroom, Utility Room / Storage area, plus bonus
Storage Room/Play room.
Amazing location near Four Mile Run Park, Benjamin Banniker Park & Benjamin Banniker Dog Park.
Plus only 3/4 mile to East Falls Church Metro Station, with easy Access to I-66, I-495,
Routes 7 & 50, and a short commute to Washington DC and The Pentagon.
Fantastic Falls Church City School Pyramid w/ newly constructed Meridian High School.
Location
State VA
County Falls Church City
Zoning R-1A
Rooms
Other Rooms Living Room, Dining Room, Primary Bedroom, Bedroom 2, Bedroom 3, Bedroom 4, Bedroom 5, Kitchen, Family Room, Foyer, Study, Laundry, Mud Room, Recreation Room, Storage Room, Bathroom 1, Bathroom 2, Bathroom 3, Bonus Room, Primary Bathroom, Half Bath, Screened Porch
Basement Fully Finished, Interior Access
Interior
Interior Features Wood Floors, Window Treatments, Wet/Dry Bar, Walk-in Closet(s), Bathroom - Soaking Tub, Bathroom - Tub Shower, Bathroom - Walk-In Shower, Breakfast Area, Carpet, Ceiling Fan(s), Combination Kitchen/Dining, Crown Moldings, Family Room Off Kitchen, Floor Plan - Open, Kitchen - Eat-In, Kitchen - Gourmet, Kitchen - Island, Pantry, Primary Bath(s), Recessed Lighting, Skylight(s)
Hot Water Natural Gas, 60+ Gallon Tank
Cooling Central A/C
Flooring Hardwood, Carpet, Ceramic Tile
Fireplaces Number 4
Fireplaces Type Brick, Gas/Propane, Mantel(s)
Equipment Built-In Microwave, Built-In Range, Dishwasher, Disposal, Water Heater, Washer, Dryer, Six Burner Stove, Stainless Steel Appliances, Range Hood, Refrigerator, Oven/Range - Gas
Fireplace Y
Appliance Built-In Microwave, Built-In Range, Dishwasher, Disposal, Water Heater, Washer, Dryer, Six Burner Stove, Stainless Steel Appliances, Range Hood, Refrigerator, Oven/Range - Gas
Heat Source Natural Gas, Electric
Laundry Upper Floor
Exterior
Exterior Feature Patio(s), Porch(es), Screened
Parking Features Additional Storage Area, Garage - Front Entry
Garage Spaces 5.0
Utilities Available Under Ground
Water Access N
Roof Type Architectural Shingle,Metal
Accessibility None
Porch Patio(s), Porch(es), Screened
Total Parking Spaces 5
Garage Y
Building
Story 3
Foundation Block, Slab
Sewer Public Sewer
Water Public
Architectural Style Transitional, Colonial
Level or Stories 3
Additional Building Above Grade, Below Grade
Structure Type 9'+ Ceilings,Dry Wall
New Construction N
Schools
Elementary Schools Oak Street
Middle Schools Mary Ellen Henderson
High Schools Meridian
School District Falls Church City Public Schools
Others
Senior Community No
Tax ID 53-210-043
Ownership Fee Simple
SqFt Source Assessor
Special Listing Condition Standard
Read Less
Want to know what your home might be worth? Contact us for a FREE valuation!

Our team is ready to help you sell your home for the highest possible price ASAP

Bought with Deborah Eileen Neumann • Samson Properties

GET MORE INFORMATION





